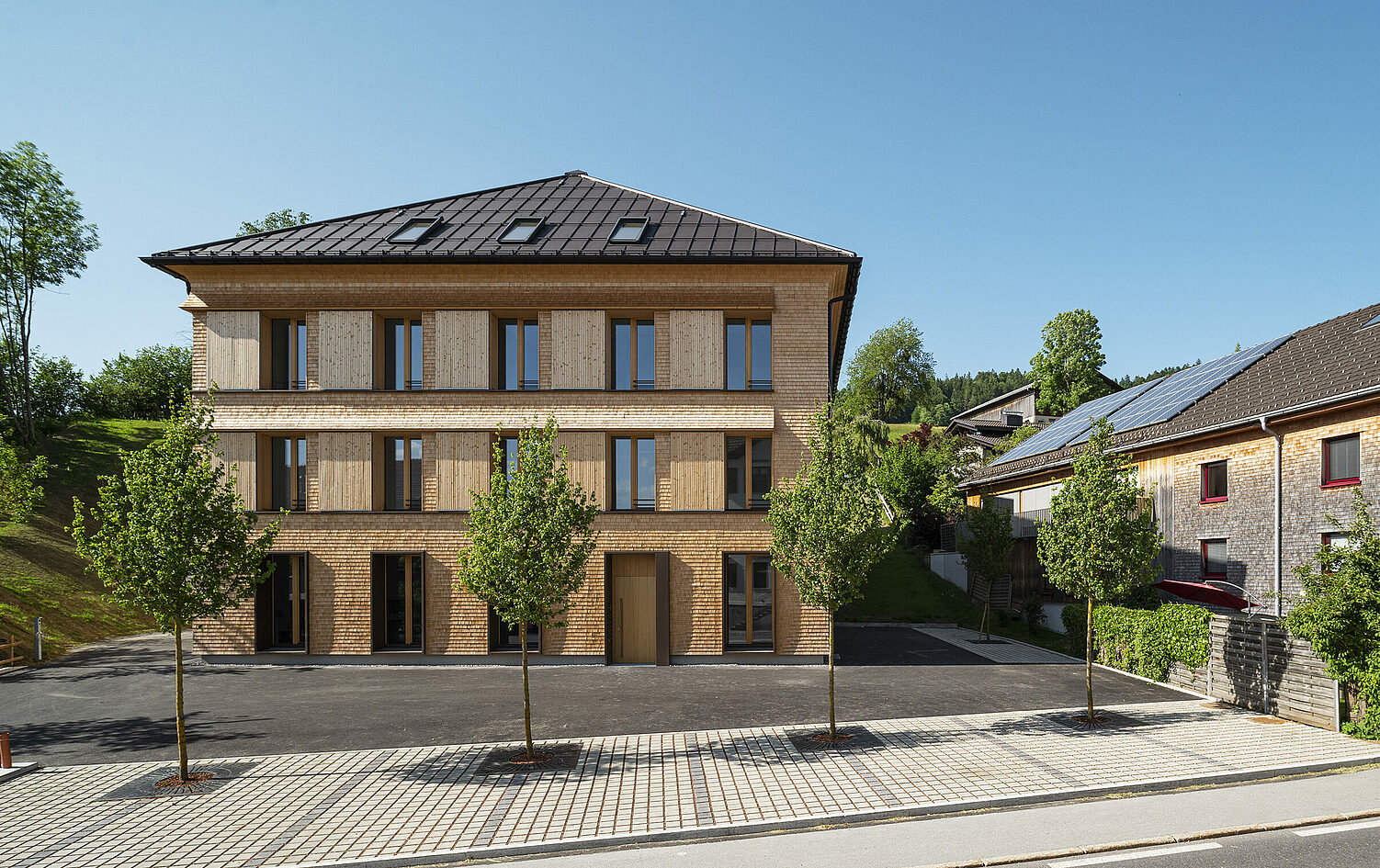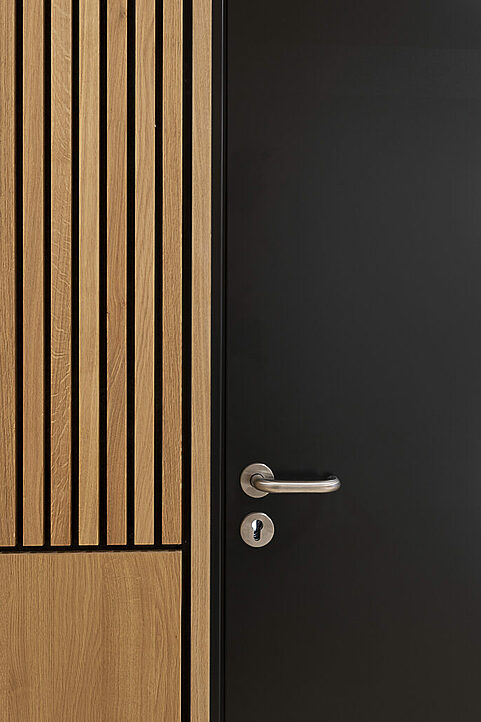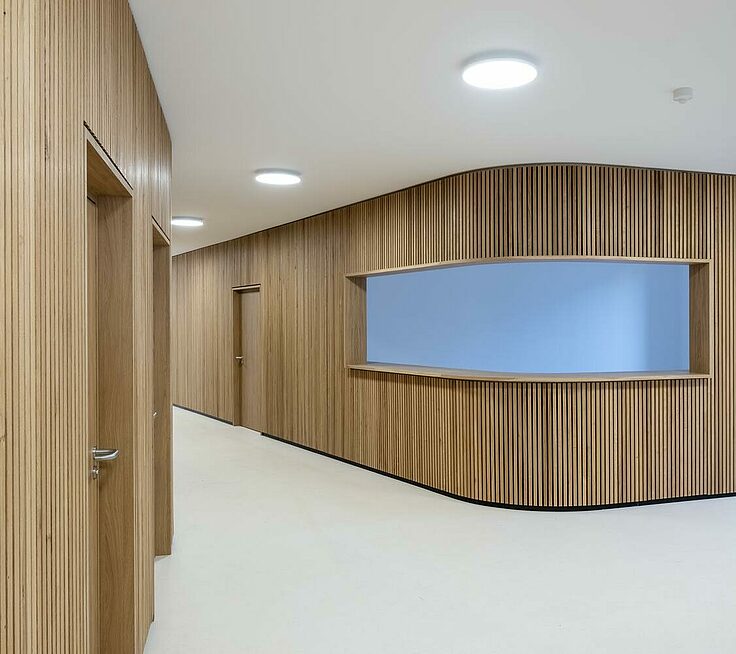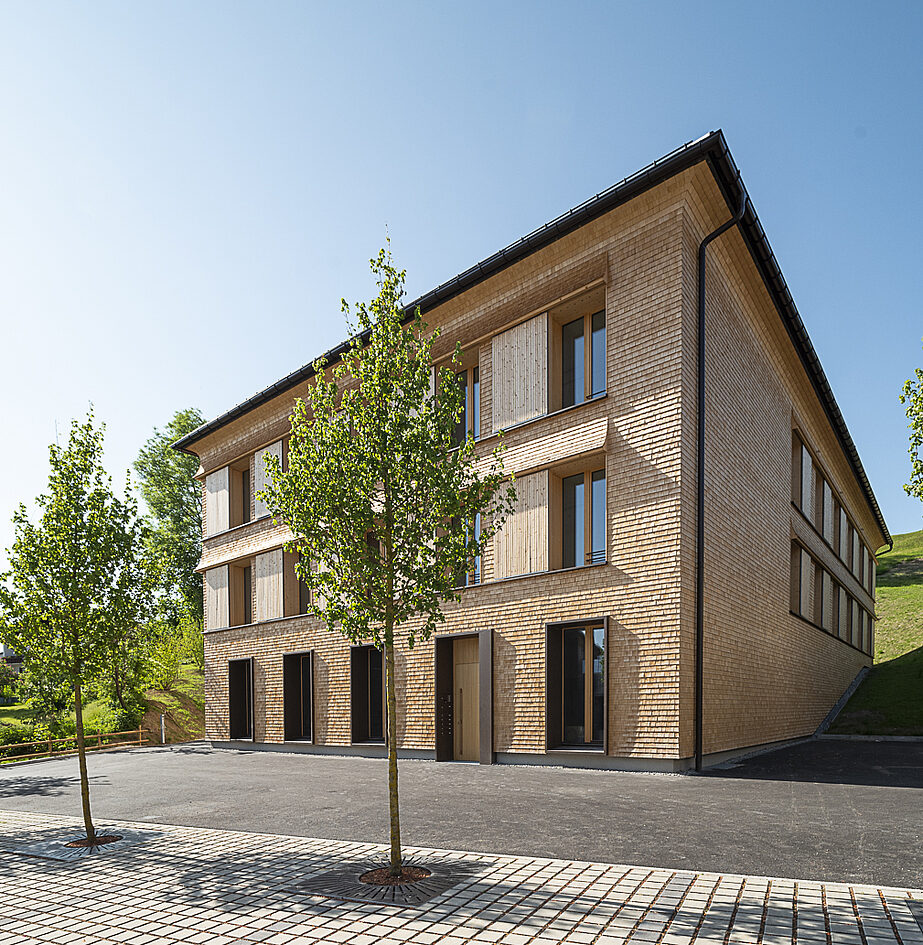More content
2226 - the concept is bearing fruit
Professor Dietmar Eberle was born in Bregenz Forest. “I come from a traditionally poor area where you learn from the very first moment how to handle things with care.” Only recently, a therapy centre with shops and flats for the “Arbeitskreis für Vorsorge und Arbeitsmedizin” (Working Committee for Preventive and Occupational Medicine) was opened in the region, more specifically, in Lingenau.

With the mindfulness of bygone generations, Baumschlager Eberle Architekten carried out the urbanistic integration, thus creating a brand new place there. Equally carefully drawn, the house now boasts a shingle-clad façade.


However, there is more to this building than meets the eye: Thanks to its 50 cm-thick brick walls and a smart ventilation system operating via the window casements, the building is able to do without short-lived technical installations for air conditioning purposes. Feel-good temperatures between 22°C and 26°C are achieved the whole year round. Essentially, the house corresponds to the concept of the prototypical office building 2226 in Lustenau, albeit adapted to a completely different cultural context.

Key facts
Start of design phase: 2016
Construction completed: 2019
Useable floor space: 1,934 m²
Client: Arbeitskreis für Vorsorge und Arbeitsmedizin
Project leader: Jürgen Stoppel, Architect
Photos: Jens Ellensohn
St. Gallen, September 23, 2019