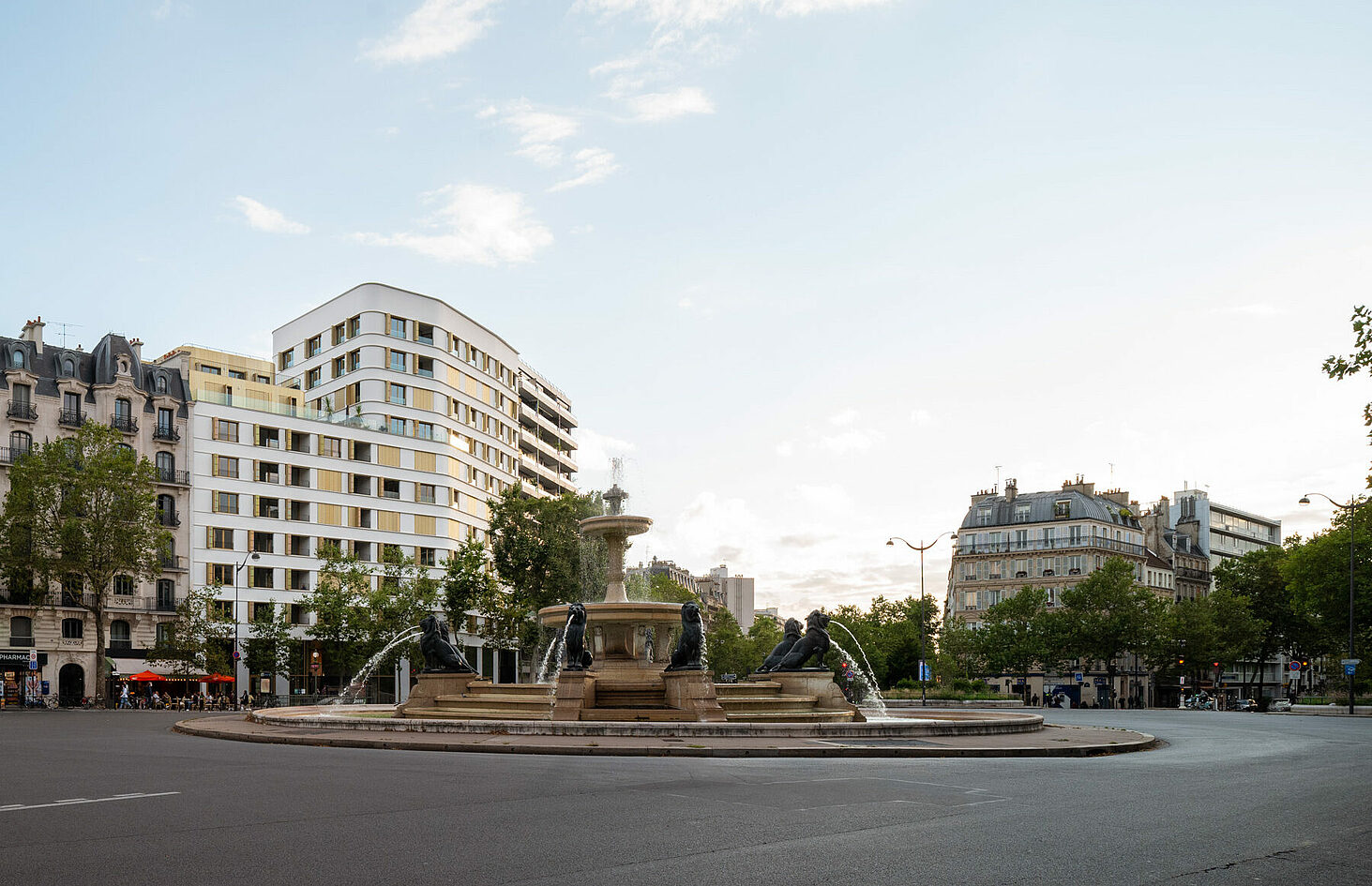
More content

The largest square in eastern Paris, the Place Félix Eboué, has a new landmark: the residential and commercial building of Baumschlager Eberle Architekten closes the gap between a modernist building and a Belle Epoque house.
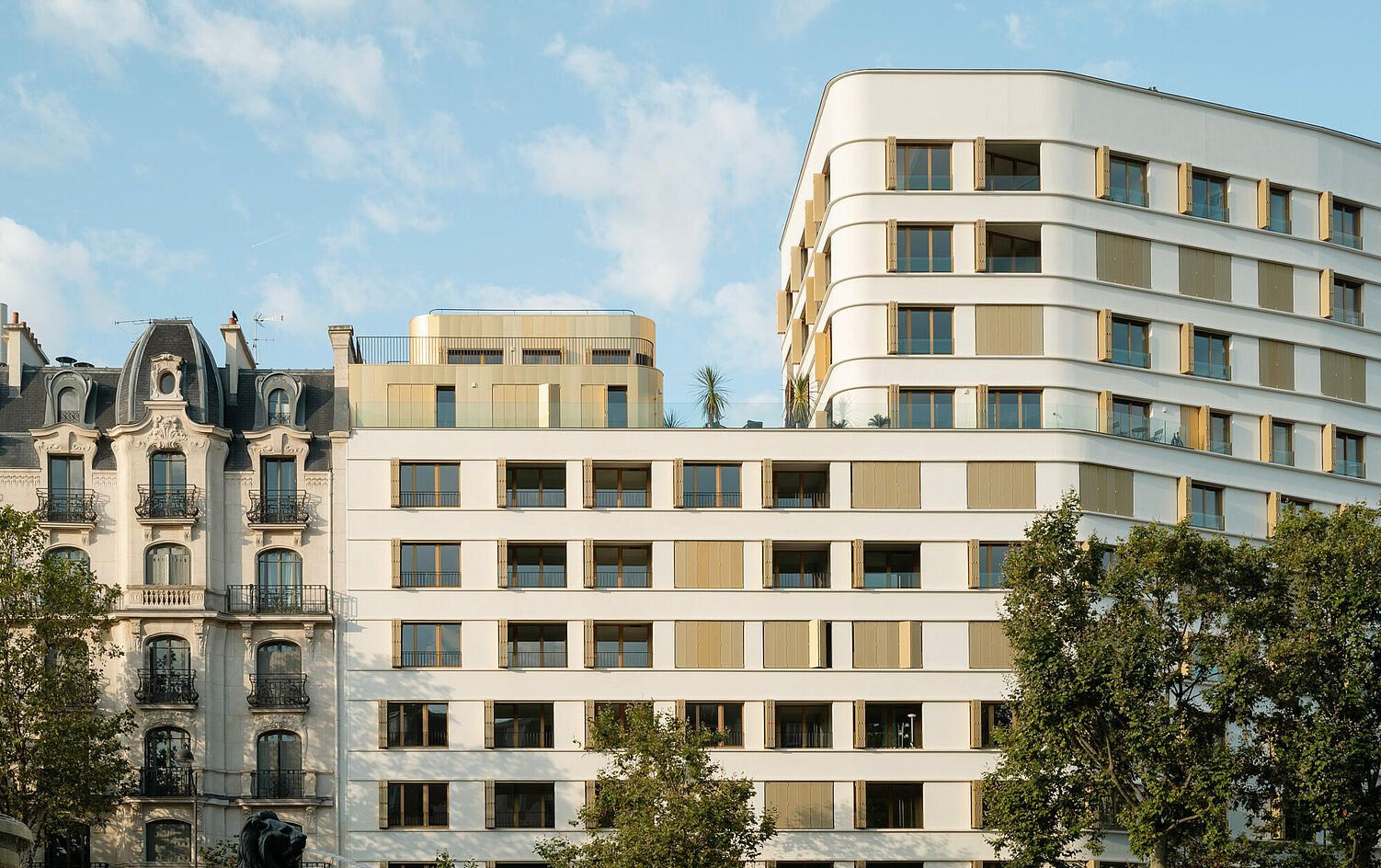
Our team in Paris managed to formulate the transition very elegantly with a final terrace and an adjacent tower: The new house presents itself with a strongly sculptural architecture whose articulation reflects the dynamics of the urban space. With its shimmering white façade and striking shutters, it is more than just an enrichment for urban life. A spatial flow is developed quite consistently, leading from the square via a passage into the landscaped courtyard. In this way, the rigid separation between the public and private spheres is eliminated to the benefit of residents and passers-by.
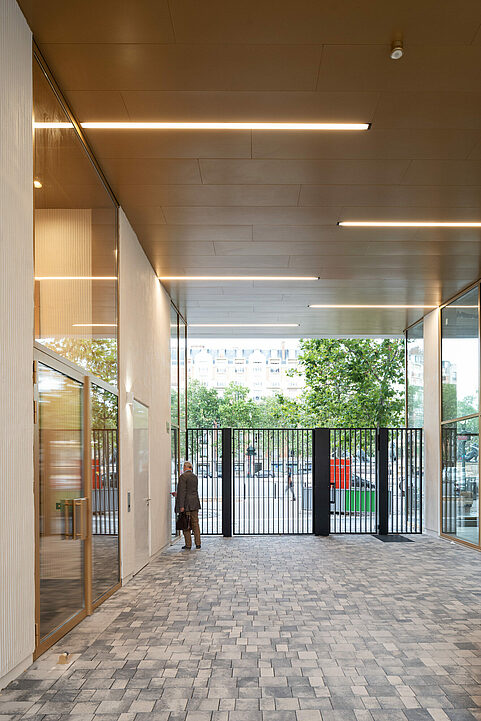
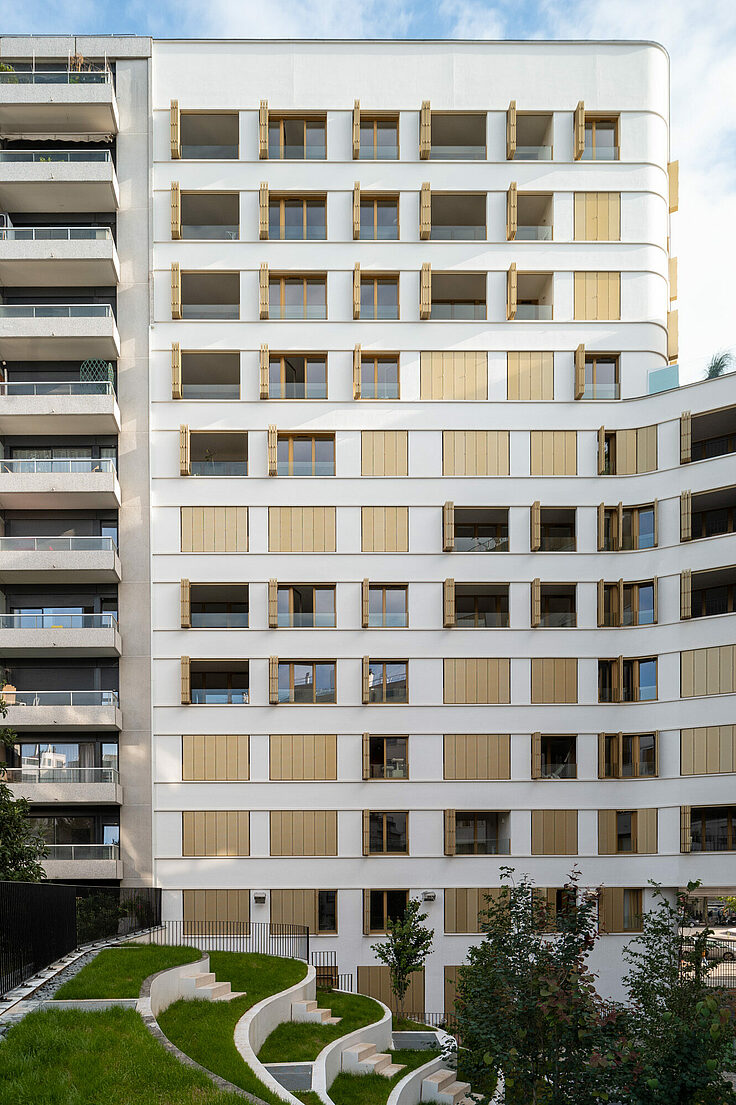
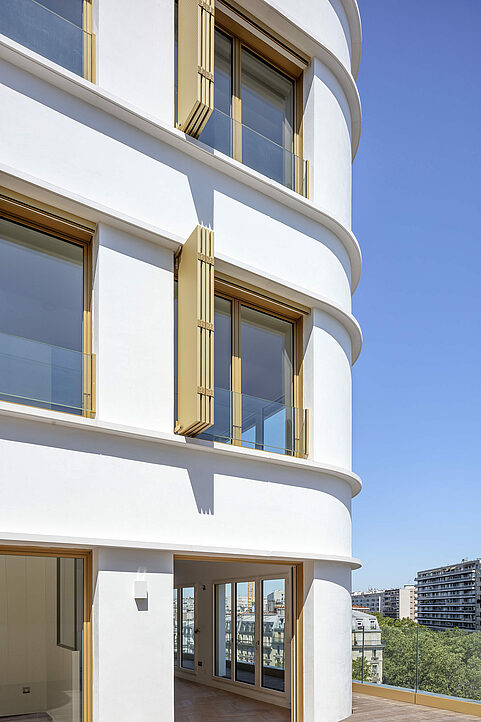
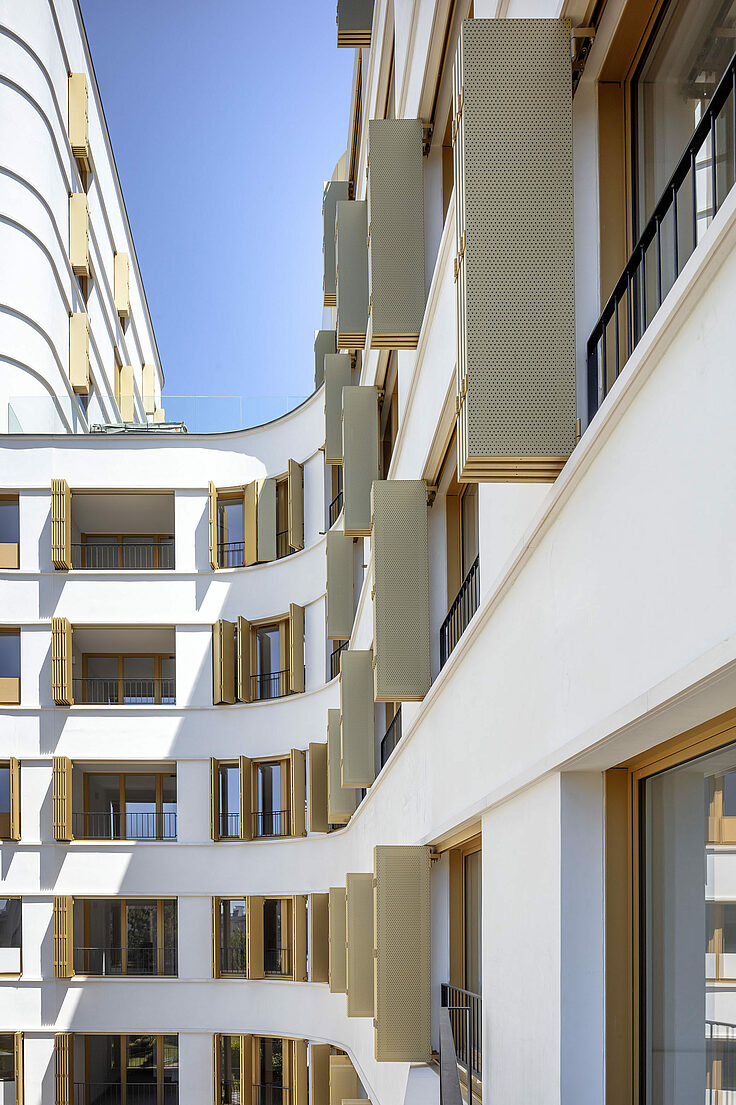
Typology Residential and commercial
Clients Emerige and Paris Habitat, Paris, Frankreich
Site Place Félix Eboué Paris, Frankreich
Site area 1.770 m²
Area of building 1.100 m²
Gross floor area 9.250 m²
Completion 2021
Photographie Luc Boegly LB, Cyrille Weiner CW
Team Baumschlager Eberle Architekten, Paris, Frankreich
Paris, November 2021