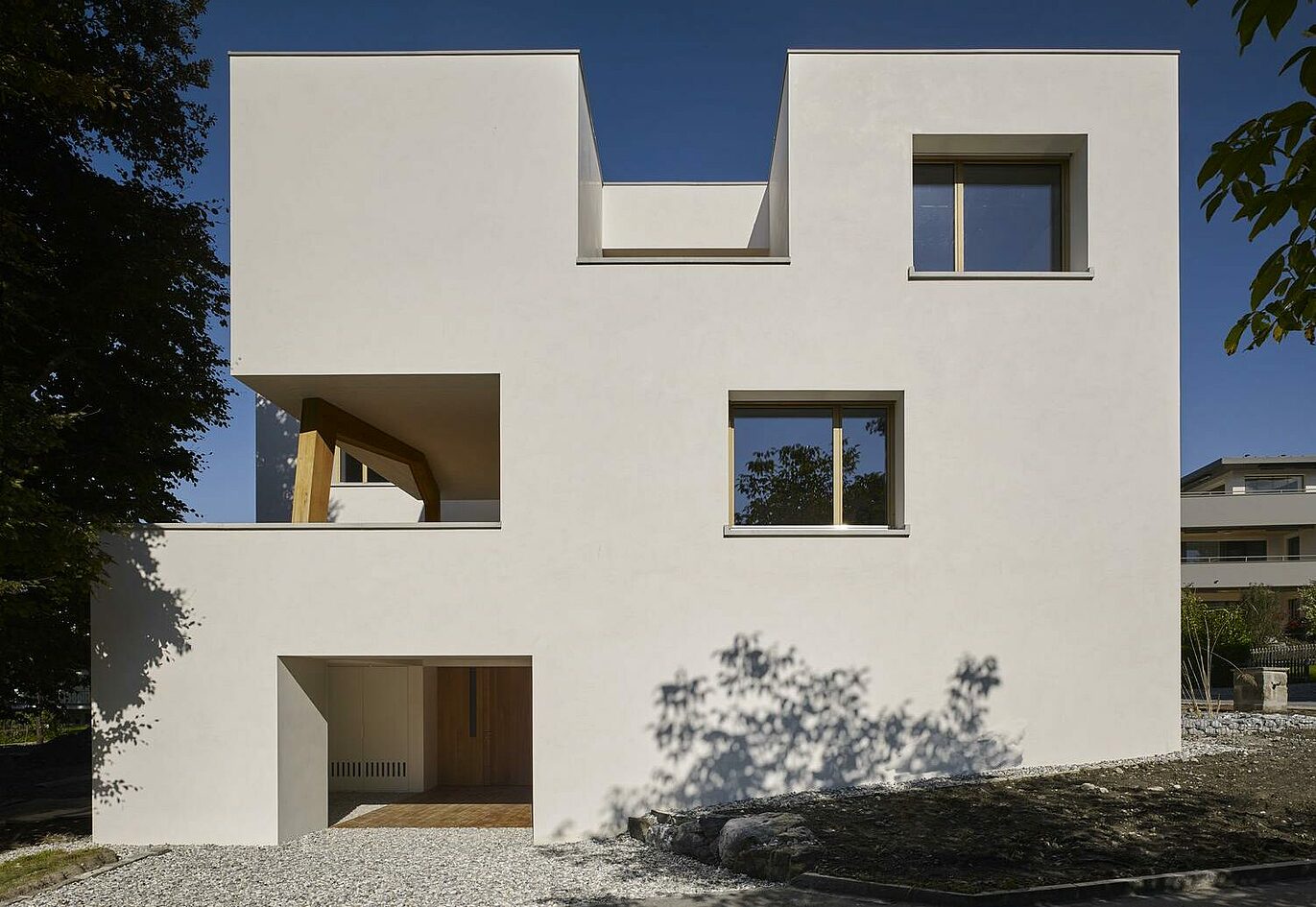
More content

The Holdergasse house demonstrates the possibilities of architecture. The building structures an intelligent network of privacy and links to the outside—both inside and out. Its form derives from the dynamic relationship of volume, openings and outdoor areas. Authentic materials augment the beauty of the living areas.
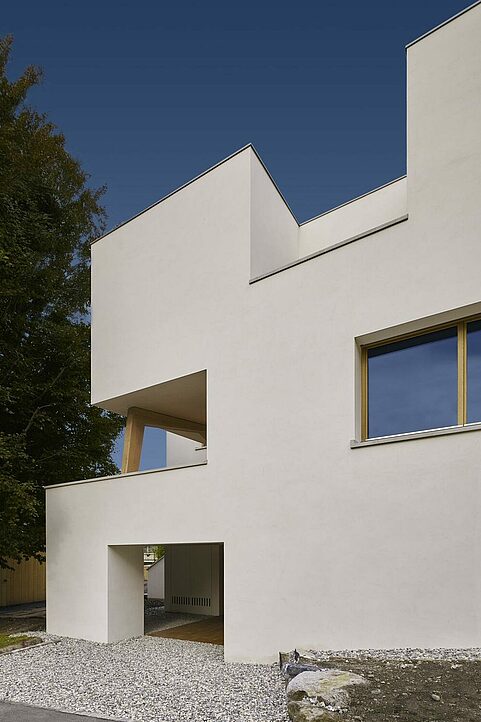
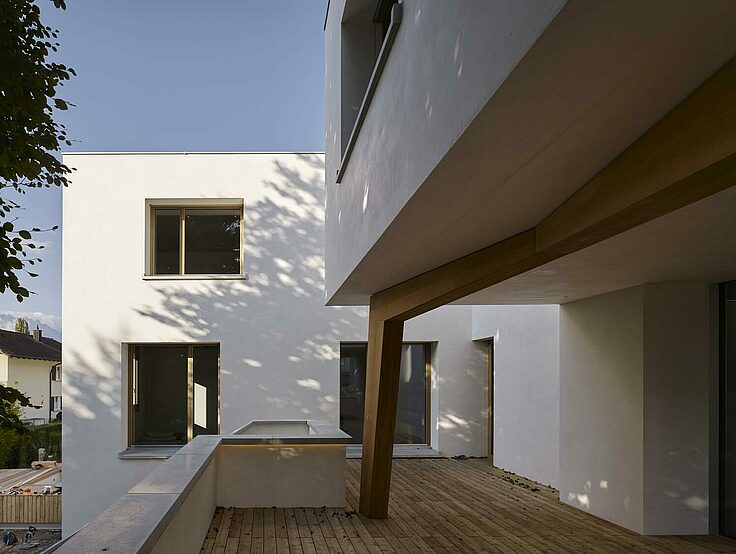
The Holdergasse house in Vaduz (Liechtenstein) is a distinctive example of the added value to be gained from architecture. To begin with, the building was situated precisely on the confined plot. It is more than a volume in the open countryside, facilitating, as it does, a dialogue with the surrounding setting. The imaginary extension of the building’s wings incorporates a sizeable broadleaf which sets the scale for the perception of the surroundings. Space thus becomes a relationship between things.
Thanks to the volume’s L-shaped arrangement with indentations for covered outdoor areas, the communal spaces can face in different directions. The living room on the first floor “looks” to the south. The large kitchen with dining room and terrace opens up layers of space towards the west. From the terrace to the living room, from the dining room to the central staircase there evolves a system of relations which formulates the architecture. The private areas on the second floor follow the same characteristic lines.
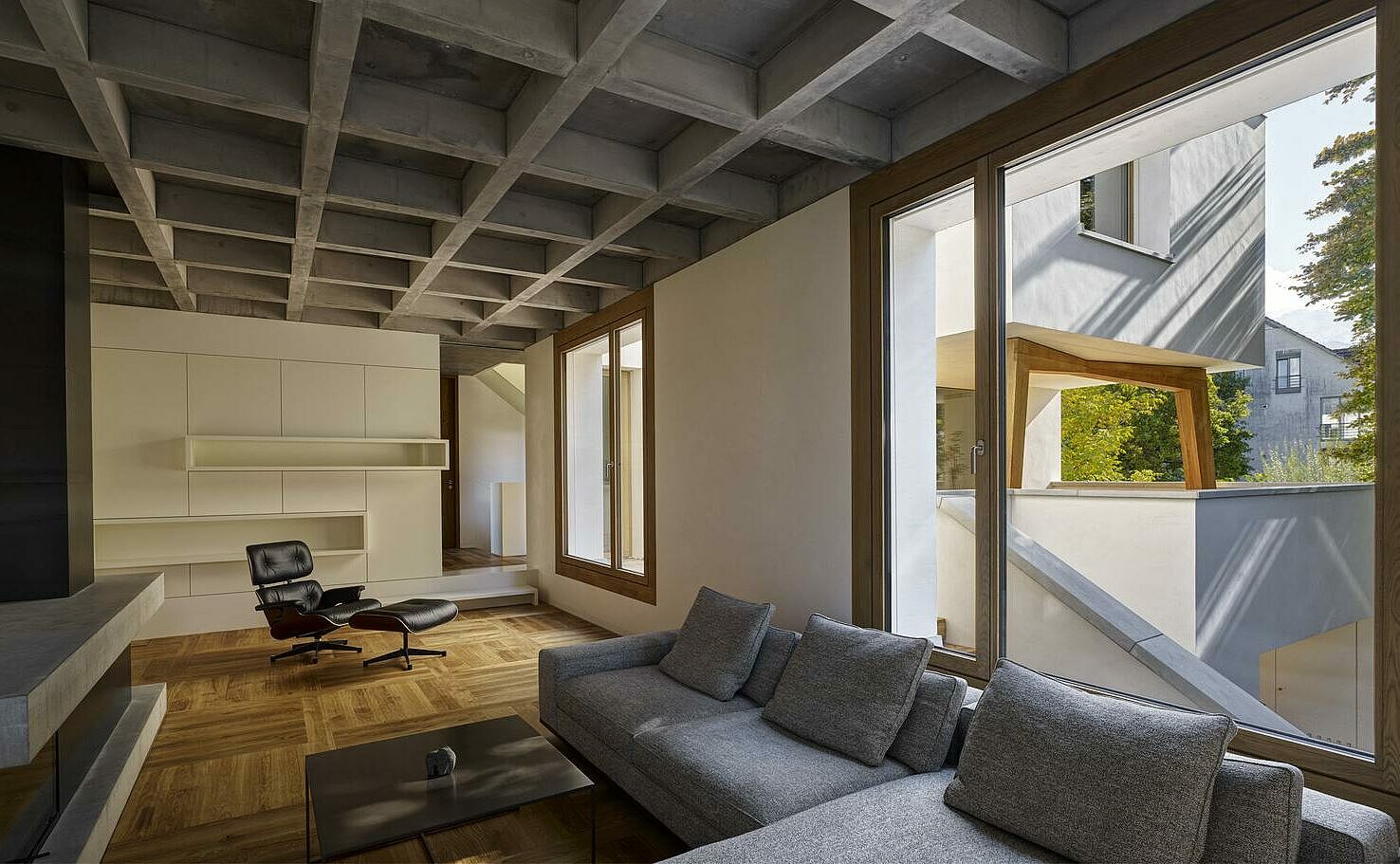
The sculptural quality of the house stems from the dynamic spatial relationship of volume, openings and enclosed outdoor areas. Surface qualities and materials are precisely attuned to the overall form and to the use of the various rooms. Brick, wood and concrete accentuate the elementary character of the house, that “only becomes inhabitable by means of openings and thus empty space” (Lao Tzu).
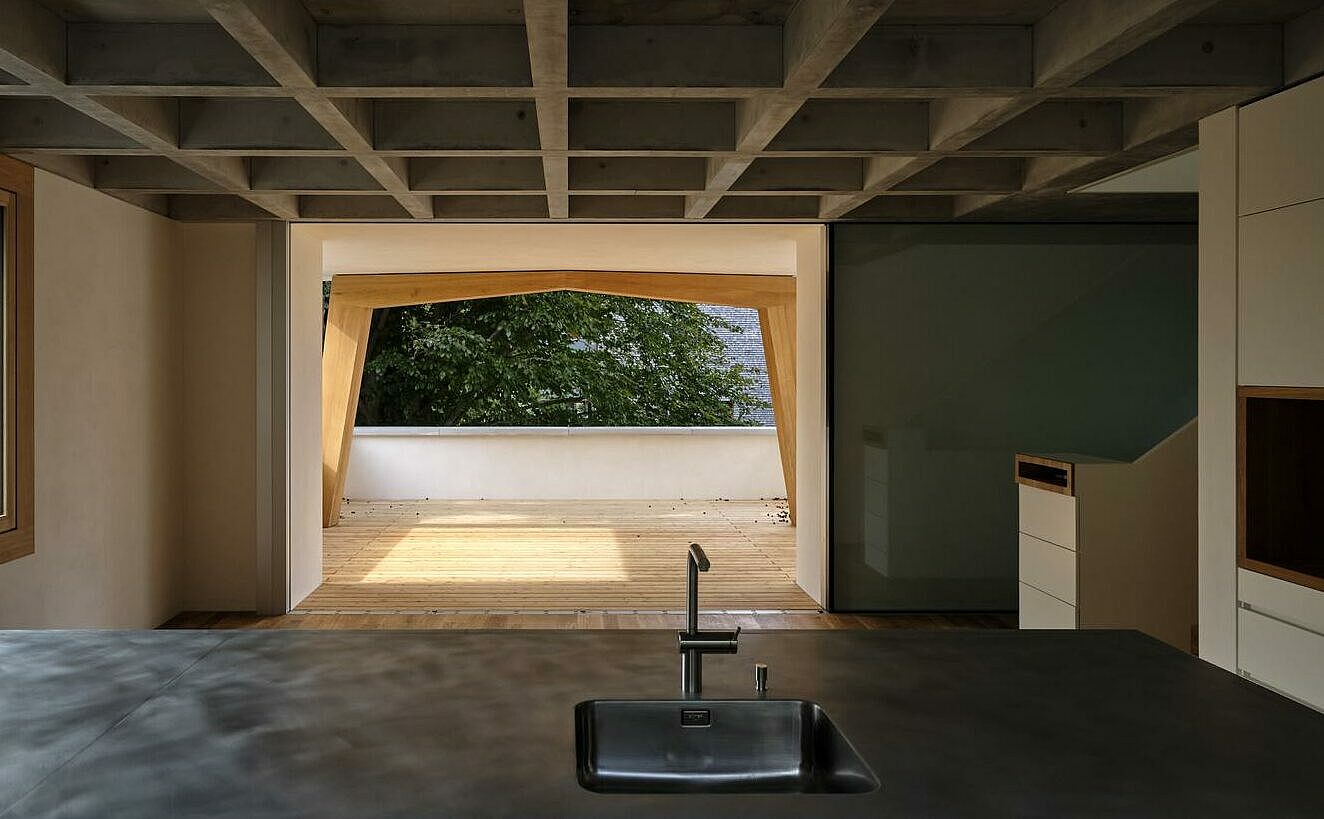
Photos: OLEX, Marc and Oliver Lins
Design:
Baumschlager Eberle Architekten St.Gallen, Switzerland and
Baumschlager Eberle Architekten Vaduz, Liechtenstein
Execution and project management:
Baumschlager Eberle Architekten Vaduz
Vaduz, Frühjahr 2021