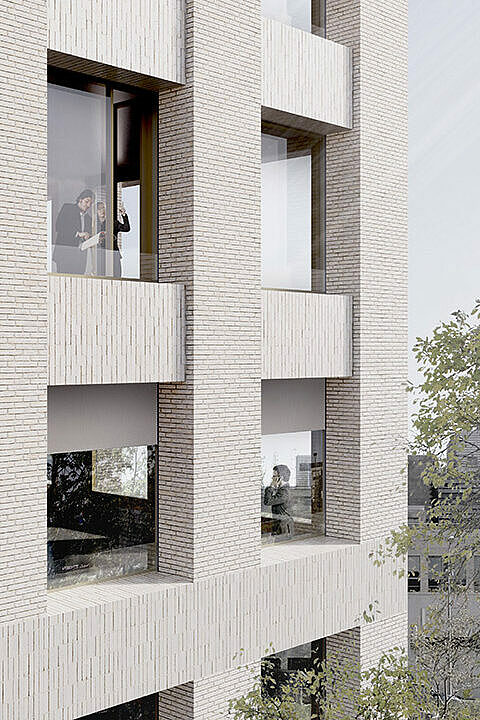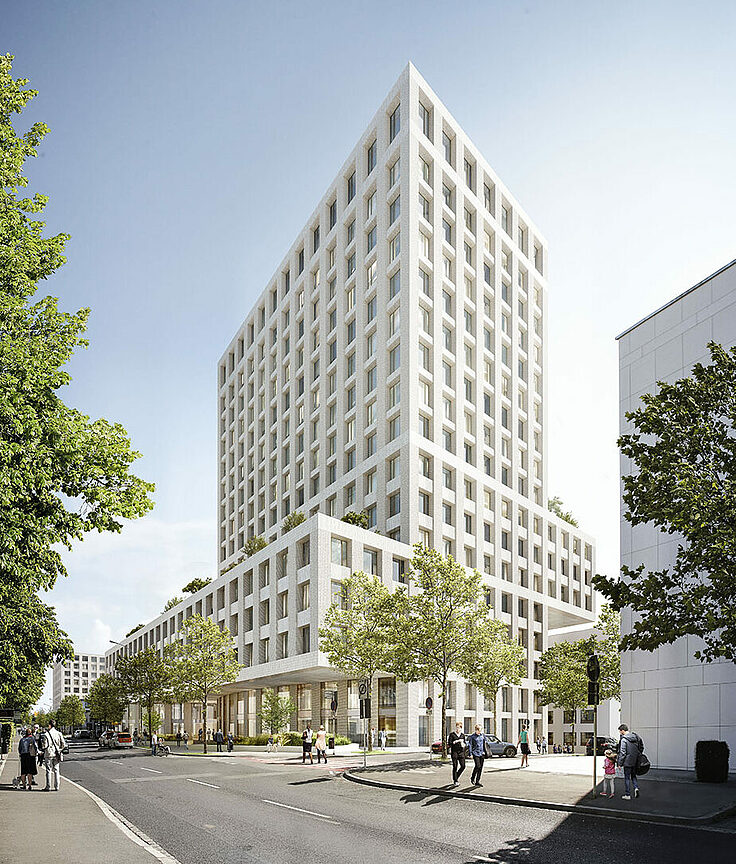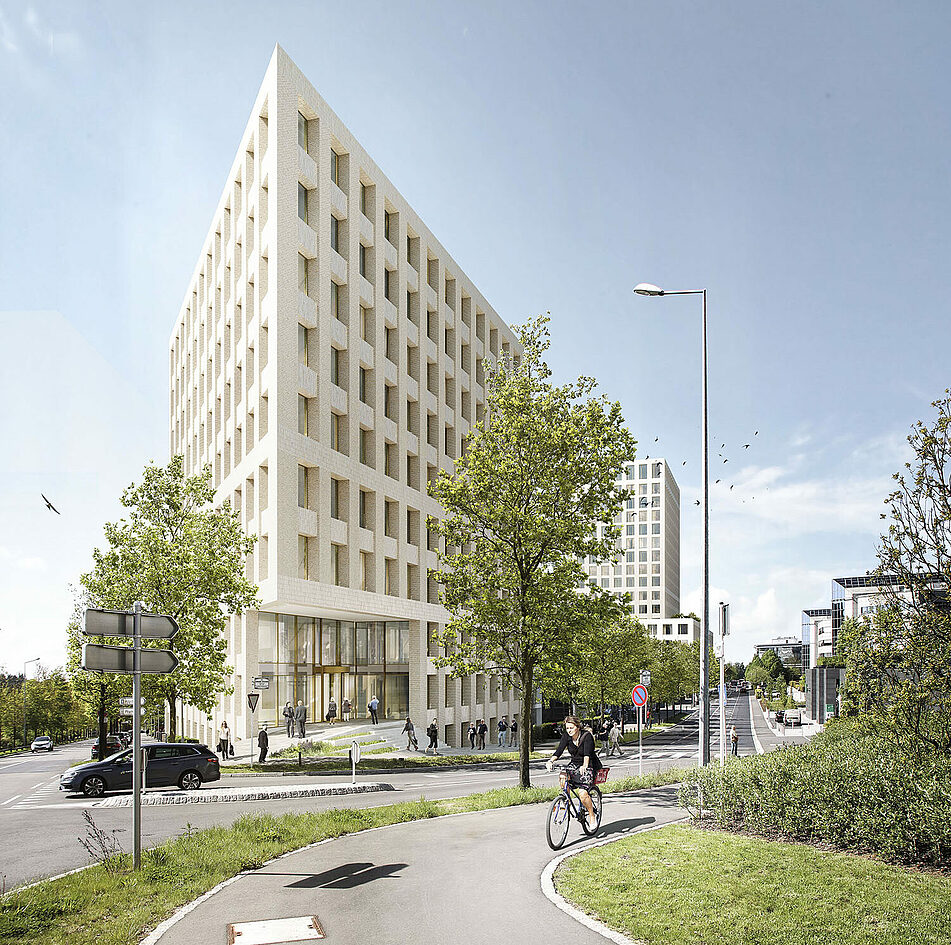More content
Initially, two first prizes were awarded in the project competition. Baumschlager Eberle Architekten now won the contract for the extension of the “Centre Hospitalier Kirchberg CHK”.
An exciting room program: the hospital (22,900 sqm) and a business hotel (11,400 sqm) will be united at Rue Edward Steichen. Beside the technical implementation a convincing message has to be developed: a strong identity-creating architecture will create a place of convalescence and recovery. The homogenous structure of the façade, the authentic material and the plasticity of the building convey the calm that all people need.
Business premises on the ground floor support the integration in the quarter and to liven it up. The multi-storey base zone and the tower, easily seen visible from afar create a cohesive whole. That provides a high degree of identity for the location and beyond that.
The project is being developed in cooperation with the partner office Christian Bauer & Associés Architectes and VK Architects & Engineers from Brussels.
BEA St. Gallen, 15 october 2018


