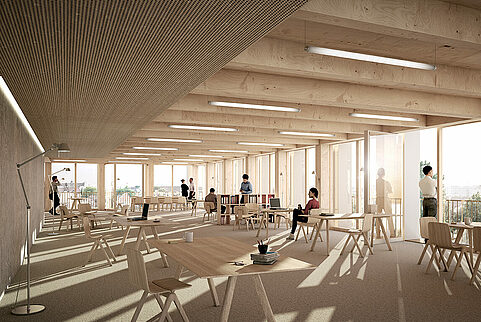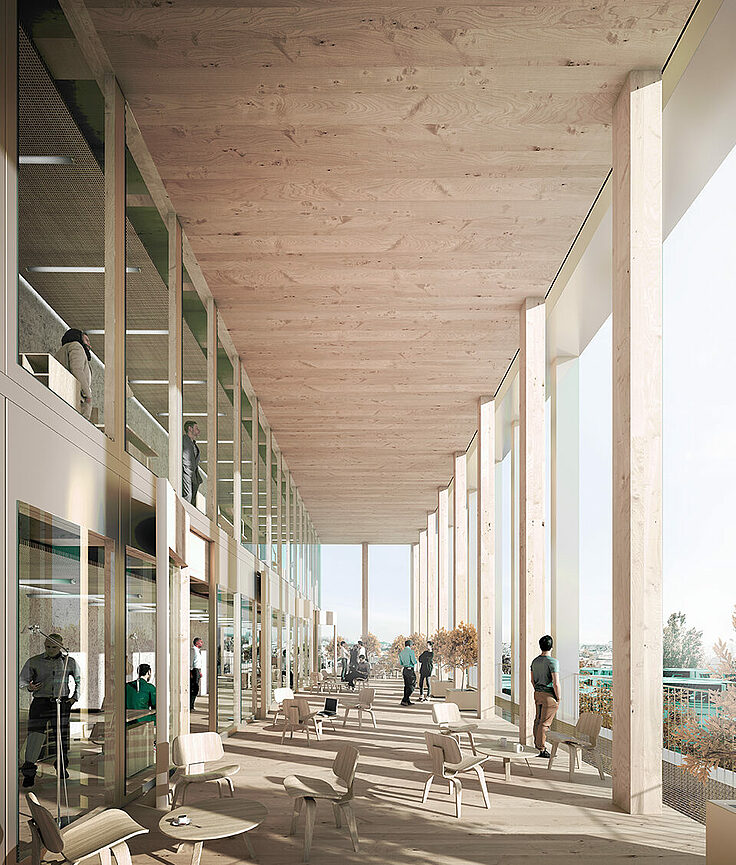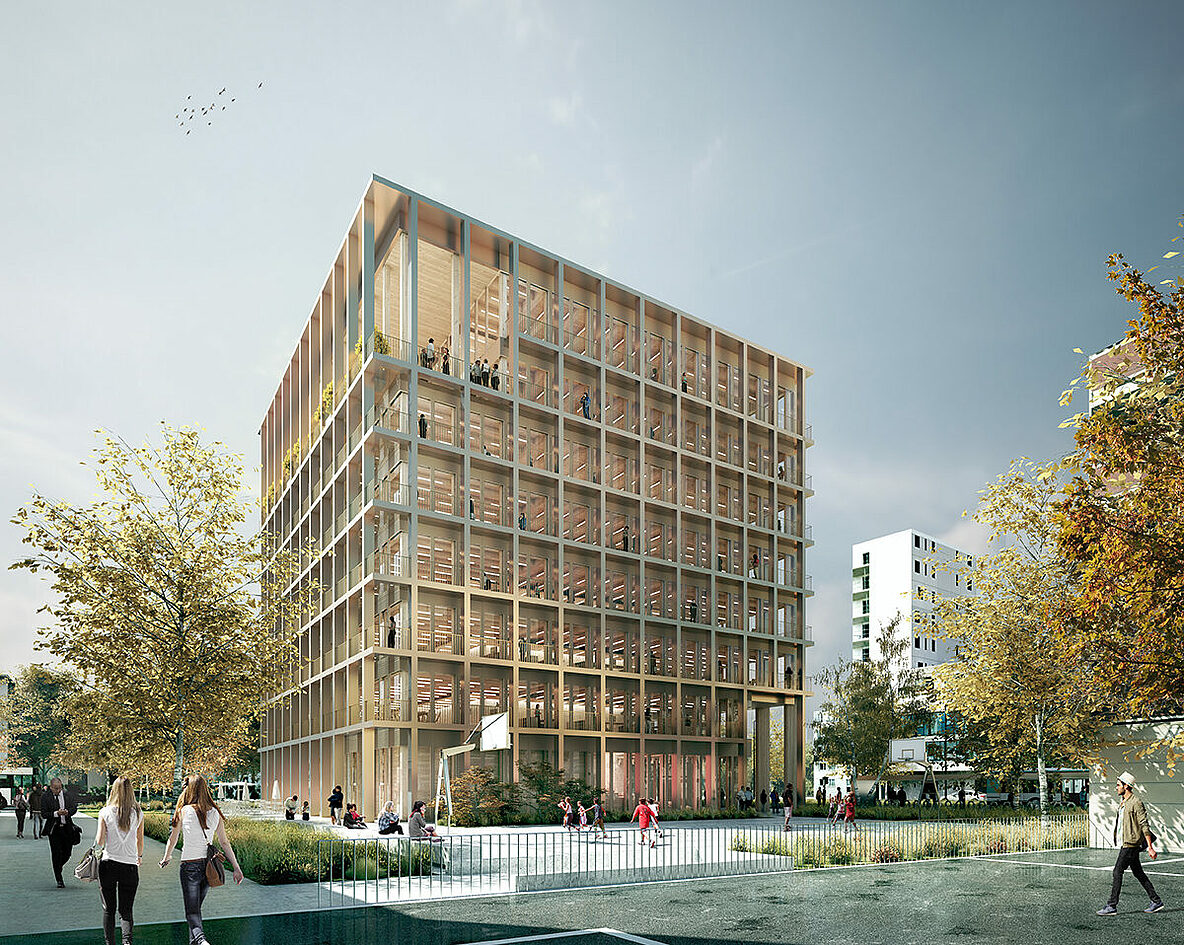
More content
The competition entry by Baumschlager Eberle Architekten for a new timber office building in the Rue du Rhin at Neudorf district in Strasbourg received the first prize.
On July 24, the European metropolis of Strasbourg, under the chairmanship of the mayor Roland Ries, has voted for the entry of Baumschlager Eberle Architekten which was submitted under the leadership of developer Groupe Lazard and in collaboration with the French architectural firm LDA.
The name CUBE speaks for itself: The timber office building is a perfect cube with 30 x 30 x 30 m. It comprises offices, a large lobby with a gallery upstairs, a restaurant and an amphitheater on eight floors on a gross floor area of 5,000 m².


