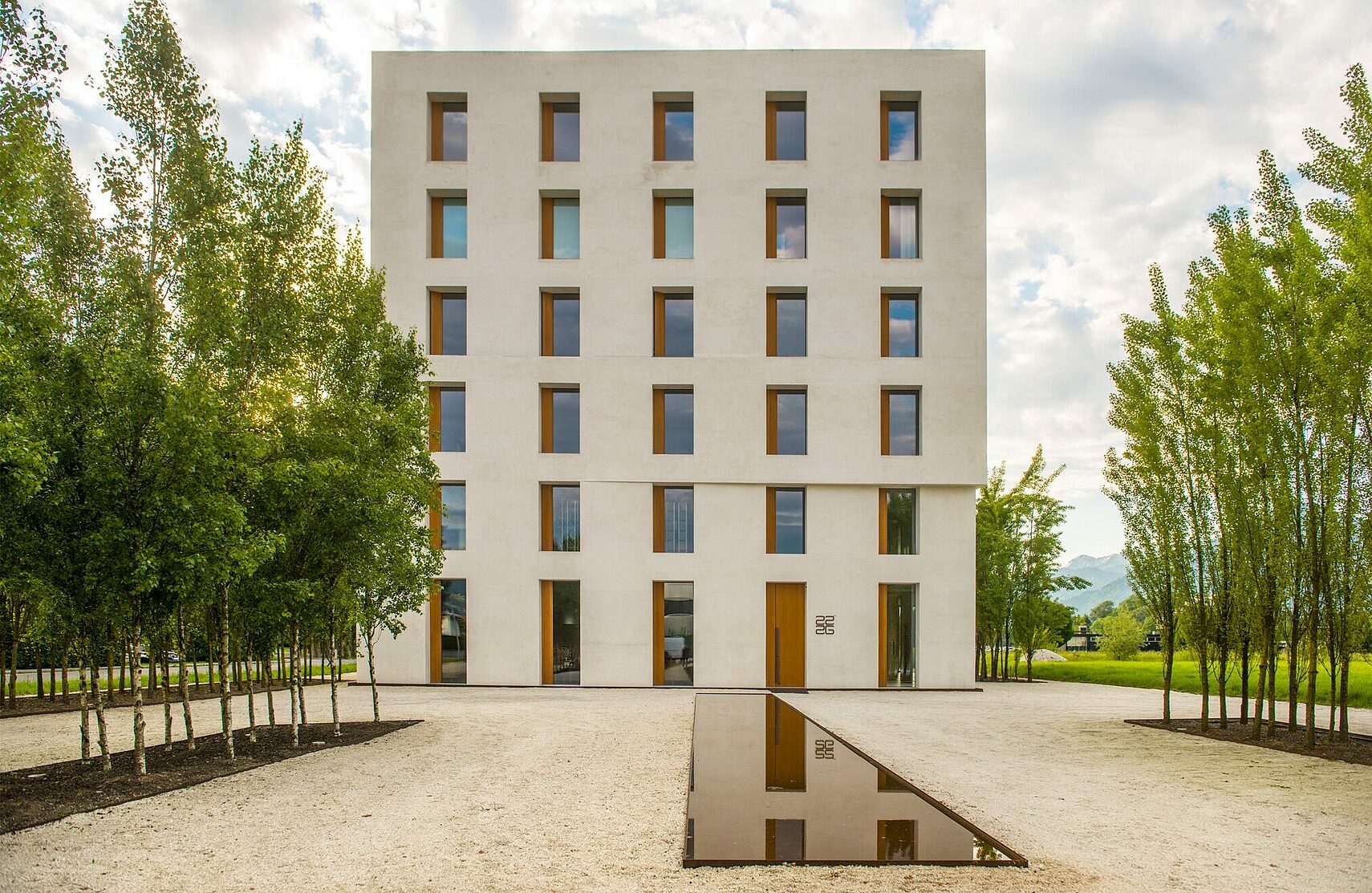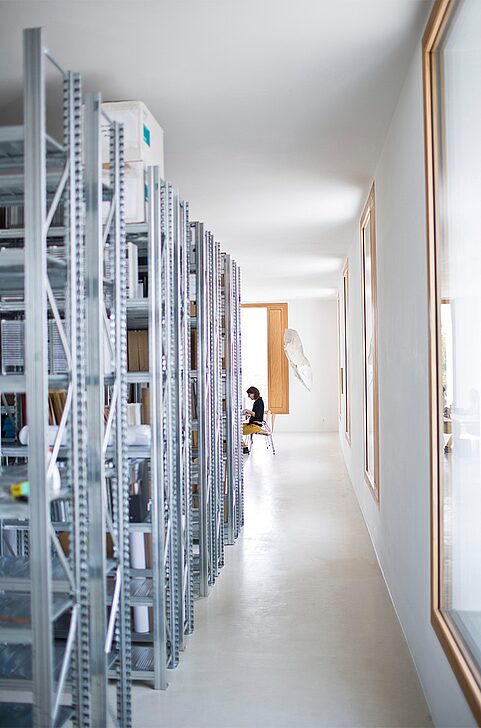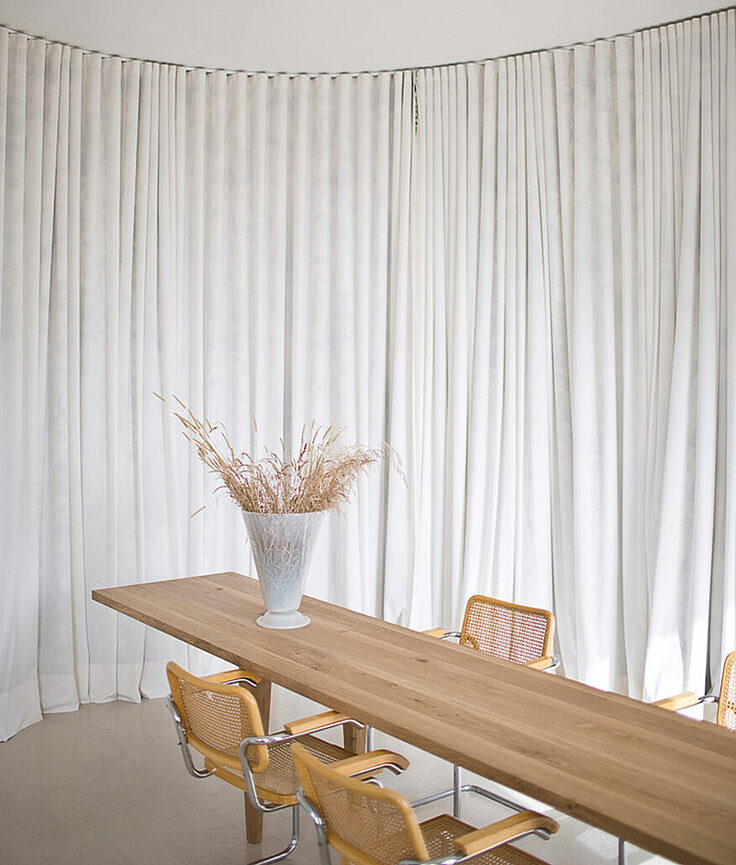More content
Office and Administration

Though modern buildings tend to use less and less energy, the cost of servicing and maintaining them is growing ever higher.
An international landmark project, Baumschlager Eberle Architekten’s the new head office sought to break new ground both in defining BEA’s signature style and in its association with a technical revolution that saw it dispense to a large extent with technology.


Visionary thinking for the future. Part universal prototype, part example to the world, 2226 asks the question: What is the role for human intervention in an office building that has dispensed with all its heating, ventilation and cooling technology? The answer lies at 2226, an HQ building set in Lustenau’s Millennium Park.
In a building that is a functioning part of its environment rather than just “architecture”, the choice of name is no accident: the ambient temperature inside is a constant 22°C to 26°C. The only heat sources it contains are there for other purposes, from the users themselves – every individual gives off an average of 80 watts of heat – to lights, computers and photocopiers, even coffee machines.
Living in harmony with the elements. 2226’s perfect interior climate generates a perceptible feeling of wellbeing by harnessing the angle of the sun and the flow of the wind, just as its high-ceilinged rooms and clean, simple lines create a generous, light-filled atmosphere. Behind the space lies a technical vision based on the insights gained over more than 35 years of architectural practice at Baumschlager Eberle Architekten. 2226 impresses on several fronts – its minimalist approach, its low construction and energy costs and a natural climate that produces a pleasant working environment.
One building, four seasons, a host of ideas. In winter, the warmth generated by the building’s various heat sources is used to maintain an agreeable room temperature. Internally hinged, sensor-controlled ventilation panels in the windows open automatically as soon as the CO2 content or the temperature in the room starts to rise. During the heat of summer, the panels open at night to cool 2226 with natural draughts. The air conditioning system’s sensors can also be overridden, enabling the ventilation panels to be operated manually.
The necessary level of temperature stability in the building is achieved by its own thermal mass thanks to exterior walls that consist of 38cm of load-bearing and 38cm of insulating brickwork. The walls are covered in a smooth lime-render inside and out, natural sunlight making the exterior finish harder and more dirt-repellent over time. 2226 represents a first glance into the future of a new concept, and with its high-quality materials and estimated lifetime of 200 years it will be around for some time to come. In the shorter term, however, 2226 will no doubt continue to be seen as an exemplar of a new way of thinking.
Insights
2226 was not designed with any particular target group in mind or in response to a particular brief; it is simply the expression of our architectural approach.
Wienerberger Brick Award: Grand Prize "Special Solution" | Wienerberger, Vienna, AT
2226 Lustenau | Office and Administration | Lustenau, Austria
Antonio Petrini Prize ( Office Building Novum, Würzburg, D) | City of Würzburg, D
Shortlist: The European Union Prize for Contemporary Architecture – Mies van der Rohe Award | Foundation Mies van der Rohe, Barcelona, E
2226 Lustenau | Office and Administration | Lustenau, Austria
Energy Globe Austria - Award for Sustainability | Energy Globe Foundation, Neukirchen / Altmünster, AT
2226 Lustenau | Office and Administration | Lustenau, Austria
German Design Award - Gold | Rat der Formgebung
2226 Lustenau | Office and Administration | Lustenau, Austria