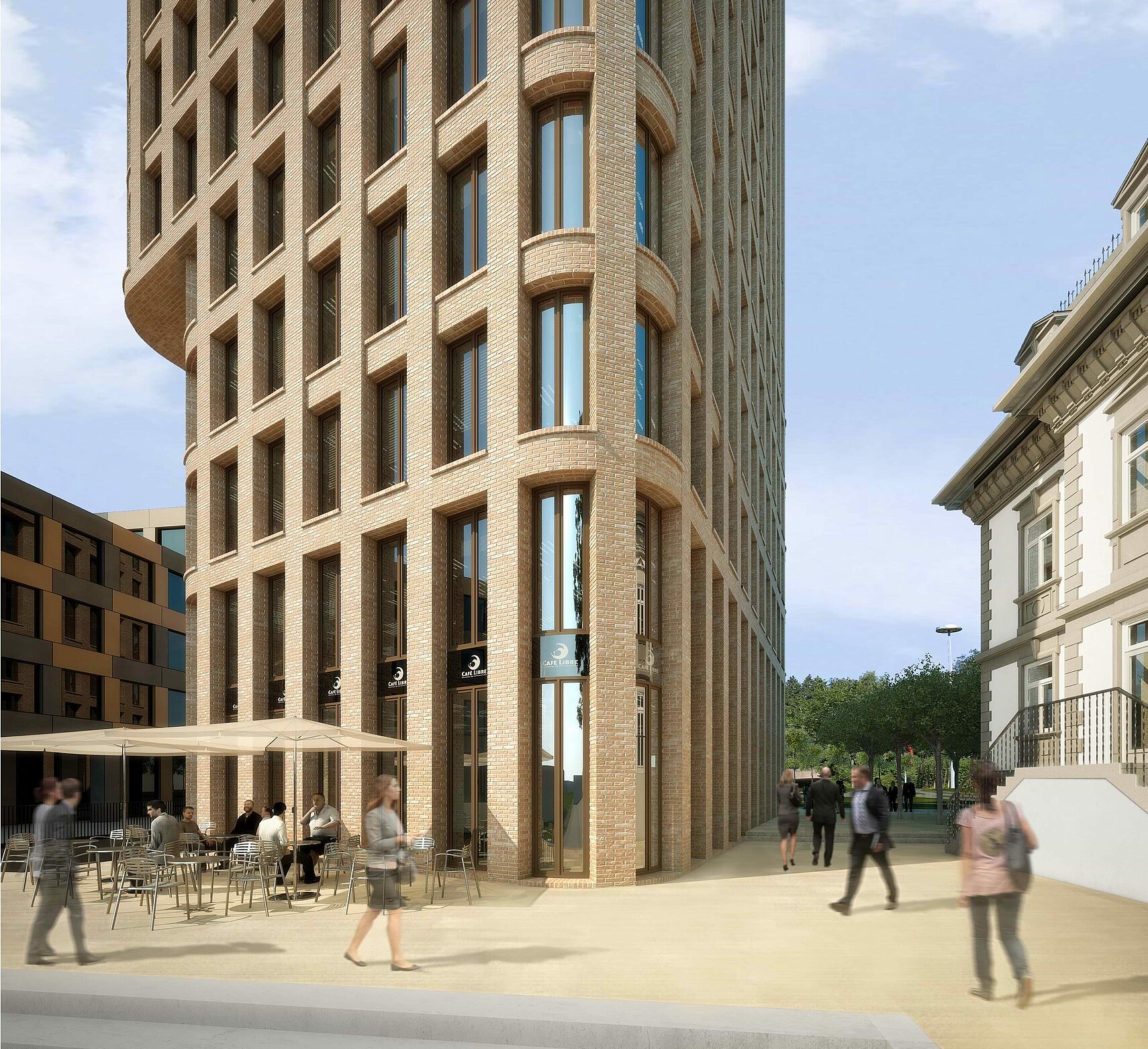More content
Urban Planning

The design competition for the development of this site in St. Gallen included a requirement to demolish the 19C Wiesental Villa in spite of its listed status. Running counter to this wish, which was to prove highly controversial in St. Gallen, our design was based on retaining the villa and constructing a high-rise building on the remainder of the site. The tower was intended to reinstate the area’s original urban function as an interface between the town’s centre and its periphery, between the future and the past. A further desire on our part was to mould the tower and villa into one high-quality ensemble, thus creating added value in various respects.
The project remained at the design stage, however, as the entry did not make it through to long listing. Meanwhile, however, a public movement in support of keeping the villa gained momentum and the demolition plans were shelved.The architectural quality of the tower’s design is evident in the elegant proportions of the overall form and in the framework, including the ground-level inset, which creates a harmonious whole. The voluminous facade is made up of a gridwork of pilasters and cornices in brick, a traditional local building material, and thanks to its large overhangs, shadowing and the direction of light through its perforations helps achieve optimum energy efficiency.
The ensemble as a journey through time, and as the creator of a new placeThe creation of a shared underground garage was to open up space between the tower and the villa and so accommodate a new plaza – users simply passing through or stopping to talk – which owes its spatial tension to the juxtaposition of the new high-rise tower and the historic building: a place dedicated to communication and contemplation.
The tower was designed primarily for office use, with commercial units and café space on the ground floor. Suspended between the load-bearing facade and the load-bearing core, the space within the building can be tailored to suit any contemporary working environment and remodelled quickly. The structure could even be converted to house a number of attractive residential units without difficulty. High levels of flexibility in terms of the use of space was another feature of the design’s commitment to sustainable building.
State-of-the-art energy efficiency and working environments
Our design for the building hinged on the economical use of resources, minimum environmental impact and the harnessing of natural resources to create a pleasant working environment. Passive features, such as the voluminous facade and the use of M-glass, were intended to ensure comfortable temperature levels. The listed villa was also set for an energy efficiency upgrade with the renovation of the historical building shell that would have restored the facade to its former glory.