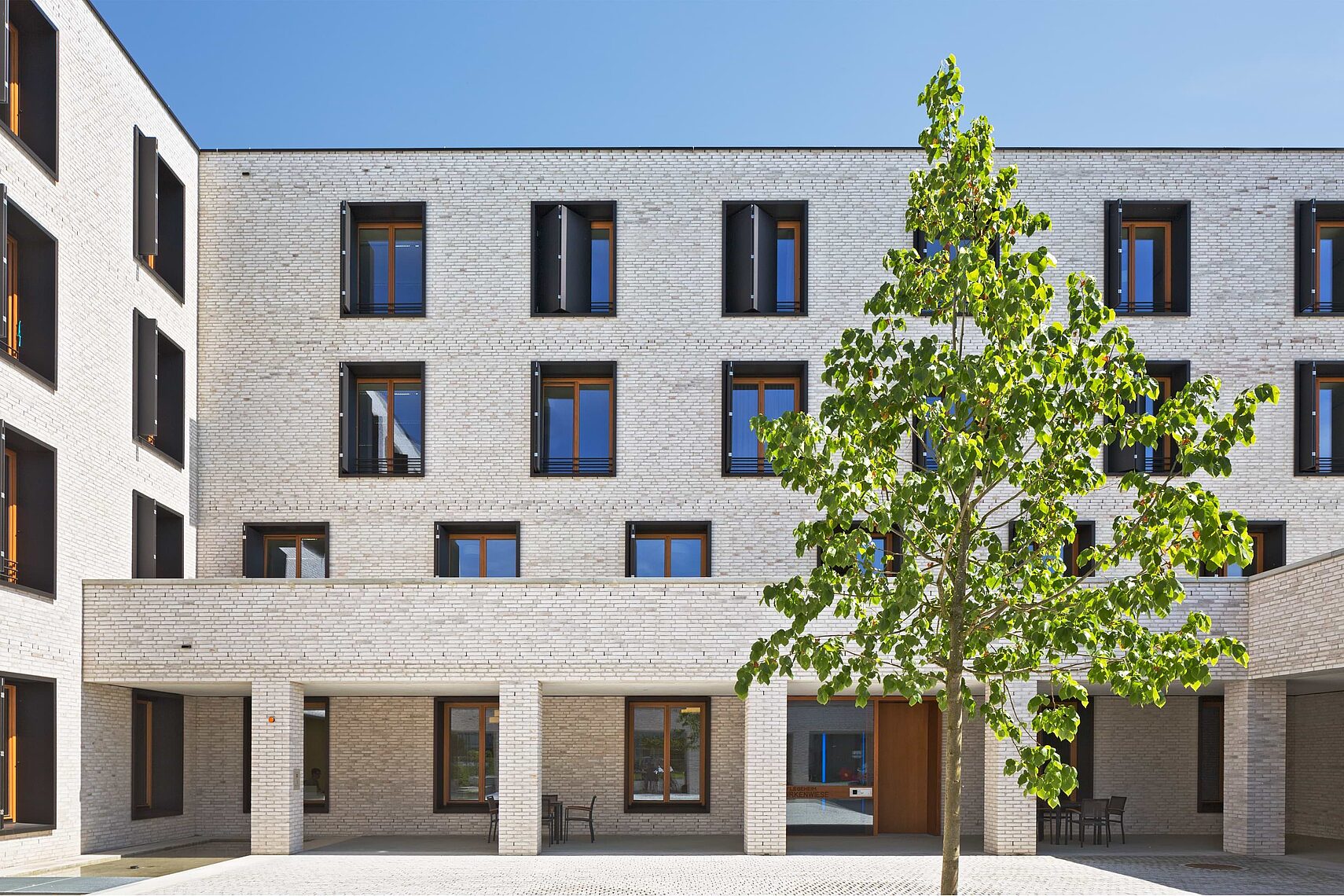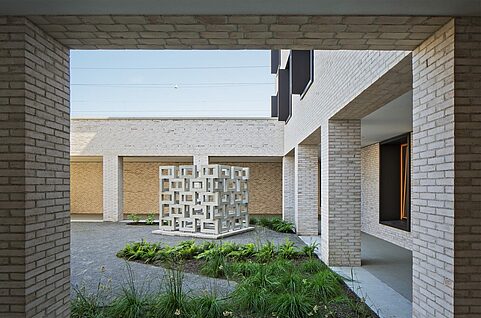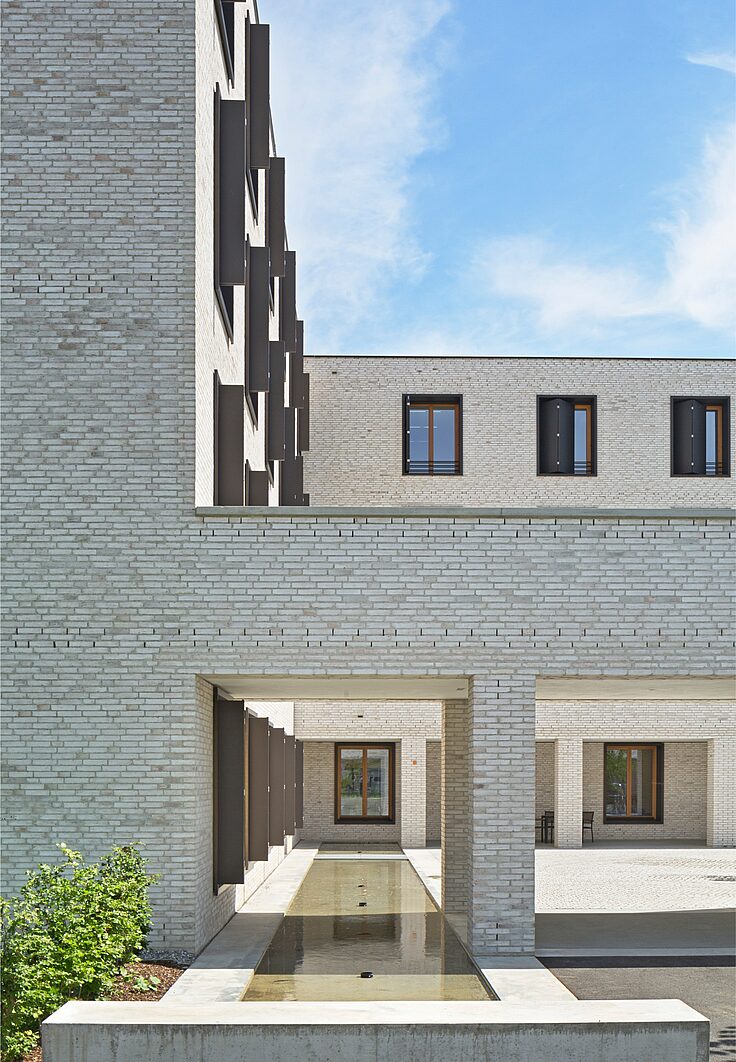More content
Health

Finding the familiar in the unfamiliar. For most people, the move to a residential care home is a time of upheaval as they say goodbye to familiar domestic surroundings at a point in their lives when they are least prepared to do so. For this reason, designing a nursing home is both a huge challenge and a great responsibility.


Insights
We wanted to create a building for the residents that would conjure up associations with their own homes – hence the panelling, the shutters and above all the gardens.
It all starts with the urban setting. At The Birkenwiese, Baumschlager Eberle architects created an environment that is perceived as a place to live rather than as a health and social care institution. Intended to dispel residents’ fear of the new, it incorporates a number of familiar features – including wood, shutters and gardens – designed to awaken memories and reinforce the notion of a new start in a new place.
The four-storey new build presents a solid, interlocked Z-shaped structure with clinker brick punctuated facade and flat roof. In addition to a secluded interior courtyard for general use and several roof gardens, The Birkenwiese also boasts a memory garden for dementia sufferers. This 105-bed residential care home consists of a series of 15-room “communities” – each housed in its own separate wing, with two wings to each floor – that allow staff to provide high-quality care and support. Each of these communities has its own dining room with balcony designed to recreate a familiar and homely atmosphere. The spatial layout guarantees residents a carefully studied balance of privacy and companionship.