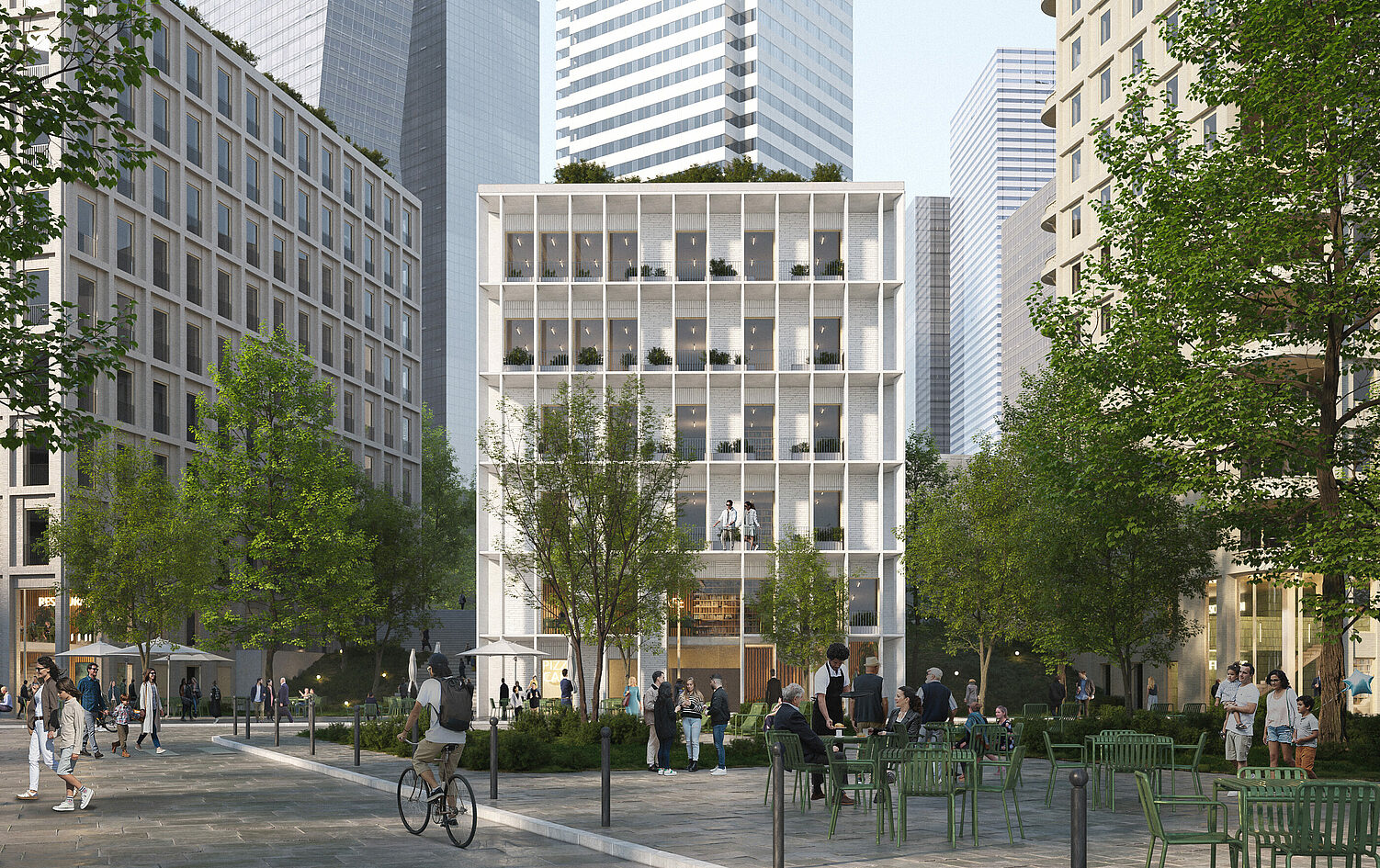More content
Our Paris office recently won with its partner ITAR the "PLD Liberté" competition for a mixed-use development in an exciting location in Paris: Located on the border between the high-rise district of La Défense and the Wilhelminian quarter of Puteaux, 4 new buildings for the client Quartus - between 6 and 18 floors high - are to define the transition.
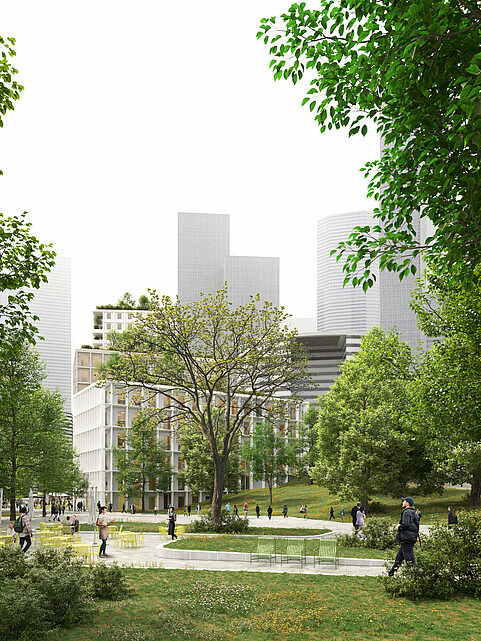
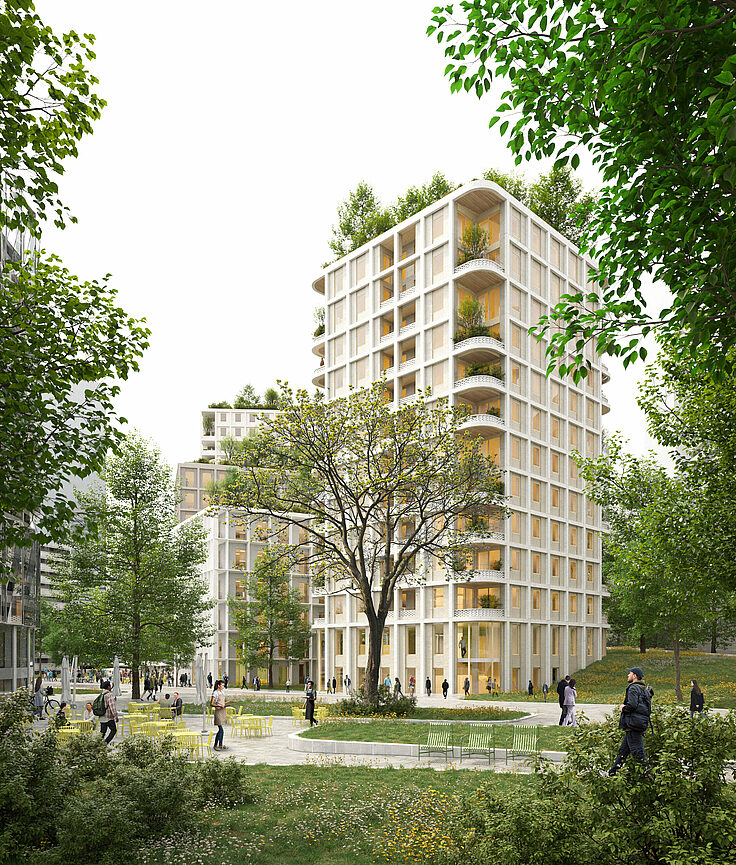
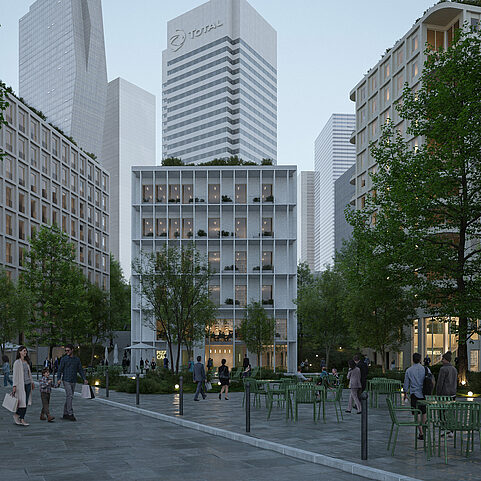
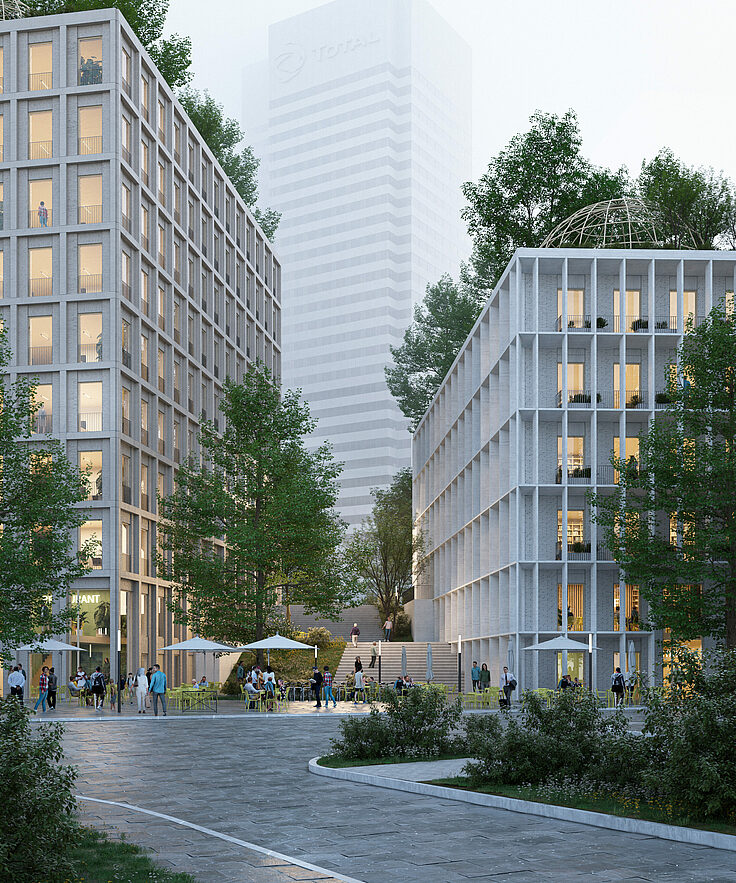
More information about the Paris office here.
Credits rendering: Baumschlager Eberle Architekten
