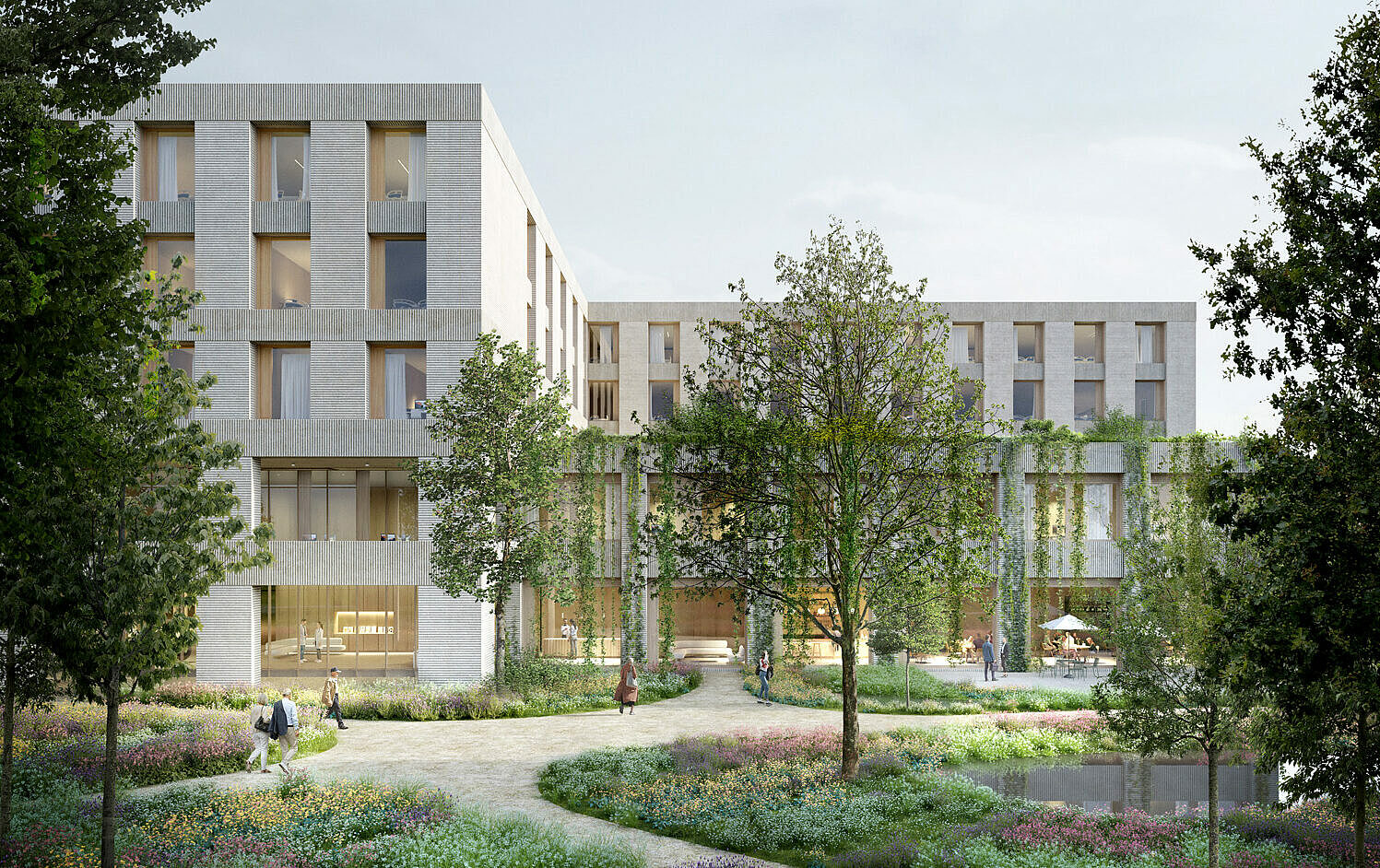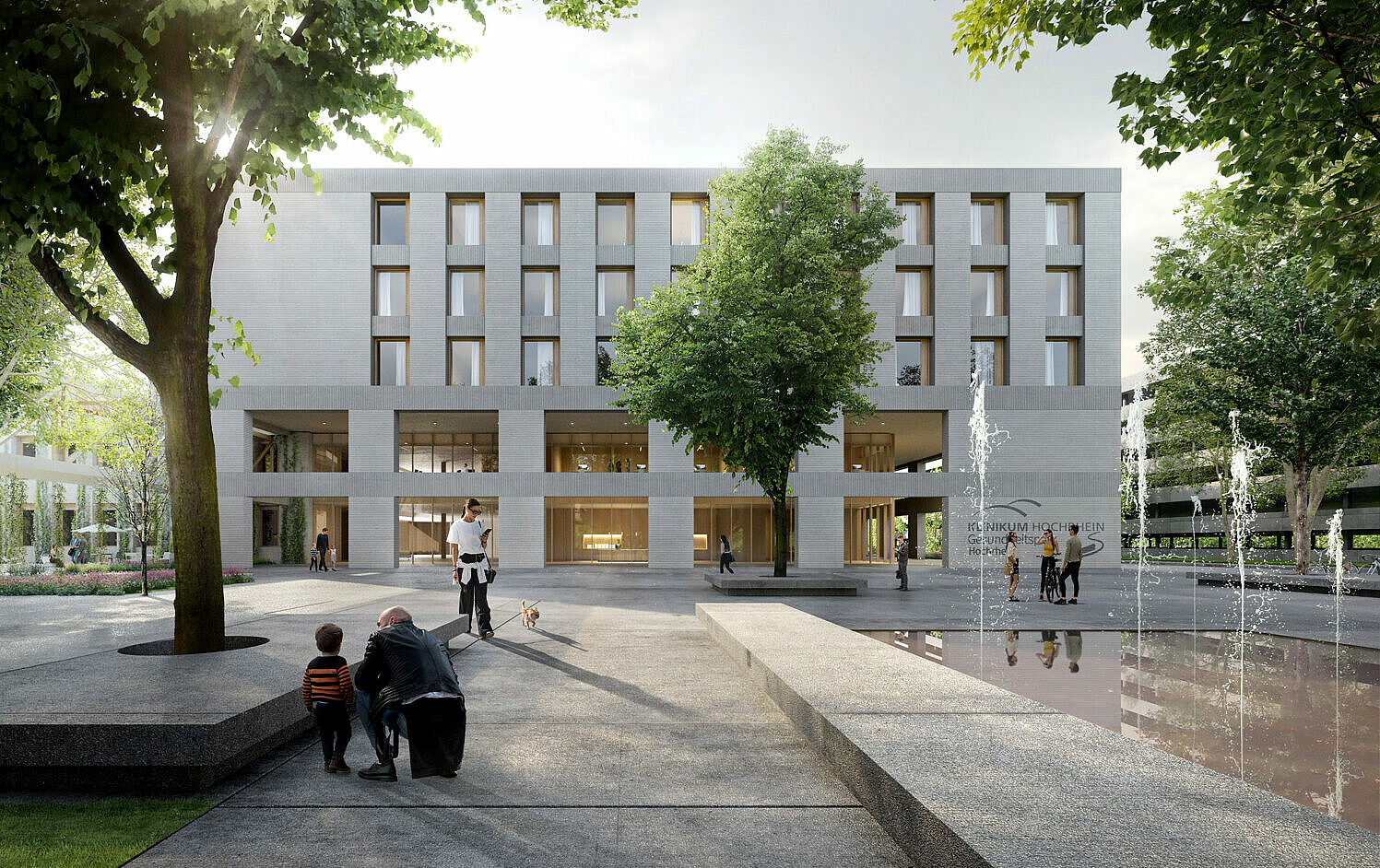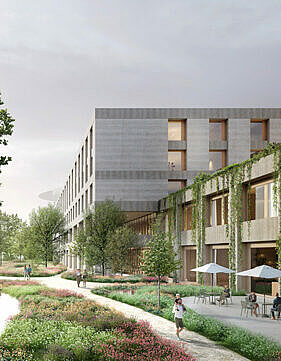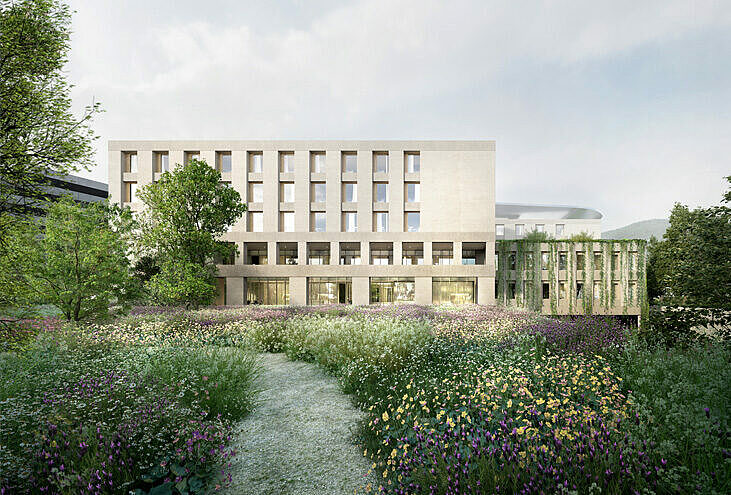More content
A great success for three partners with expertise in healthcare construction: VAMED, a leading full-service provider for healthcare facilities, the integral planner ATP architekten ingenieure and Baumschlager Eberle Architekten have been awarded the contract for the planning of the new Hochrhein Central Clinic by the district of Waldshut. At the Albbruck site near the German-Swiss border, an exemplary hospital building with around 360 beds is to be built by 2029.

A paradigm shift is taking place here: From a treatment machine to a feel-good place. Urban planning and architecture are seen as support in the healing process.
Three larger buildings with the nursing wards on the upper floors and a common base zone for treatment together form a compact, small city with squares and courtyards. The advantages for patients and staff: manageability, privacy in the individual components, adequate free space and an architecture that combines elementary plasticity with the authenticity of the materials used.
The future-proof building concept meets all current climate and sustainability targets. The annual primary energy demand as well as the CO2 emissions are significantly below the legal requirements. The efficient building envelope in combination with heat recovery and the use of photovoltaics and heat pumps make this conservation of resources possible.



More about our office in Lustenau
Renderings: © ATP architekten ingenieure, Baumschlager Eberle Architekten