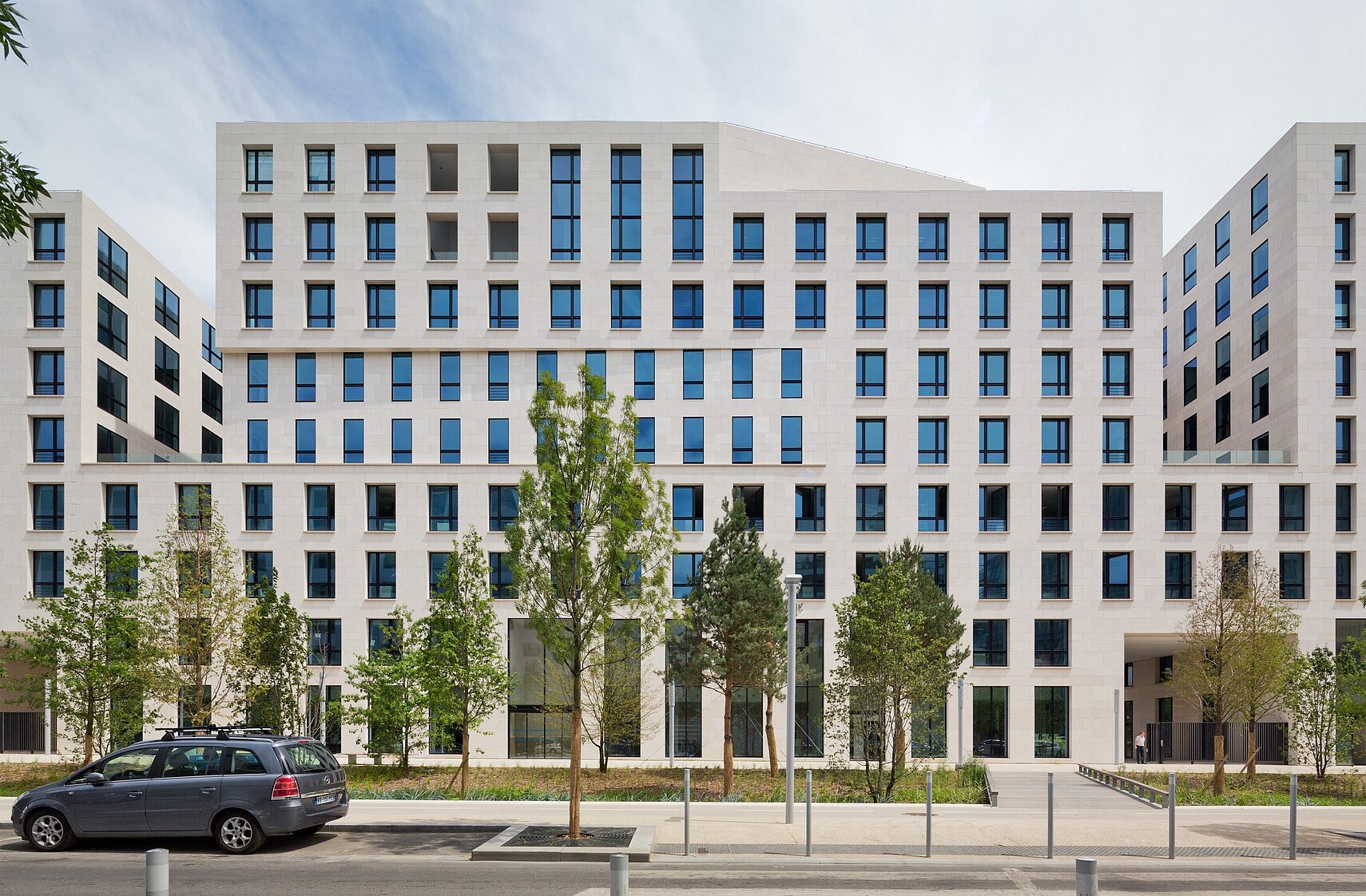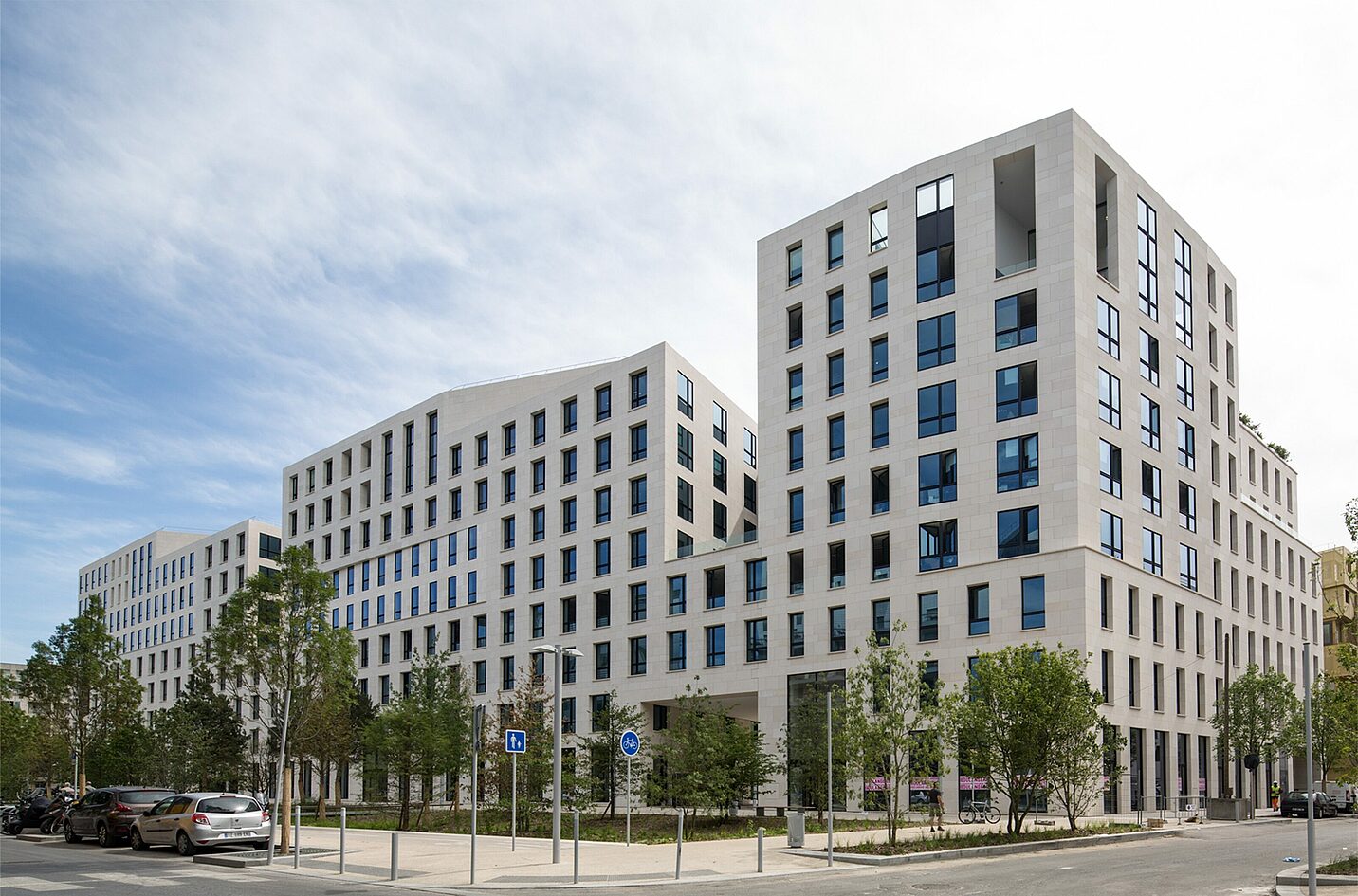More content
Office and Administration

With the service economy gradually taking over from car manufacturing in general and Renault in particular in Boulogne-Billancourt, the city has changed at lighting pace. Ardeko was the fruit of plans made to develop a section in the centre of this attractive development area close to the River Seine in a style consistent with the surrounding late 19C architecture. Based on a master plan devised by Patrick Chavannes, the main design theme for the project was the reinterpretation of the classic “city block” with its courtyards, parks and pathways, seen as a way both of acquiring a certain urban cachet and achieving urban permeability.
The development is characterised by density, transparency and dialogue; the height differentials, graduations and degree of horizontal perforation obtained through imaginative application of the zoning plan rules serve to emphasise certain stand-out features. The result: an urban sculpture divided into three buildings for office and commercial use and a residential block complete with kindergarten, planned and realised by a Paris architecture firm under the guidance of BEA. Slender in proportions, the southernmost part of the complex assumes the features of a tower, while the stepped tops of the other two building echo the depth of the avenue.
Links and divisions; density and space
Recesses and passages divide the building just as individual bridges link its component parts to create an overall picture that underscores the sculptural impetus of the architecture. On the ground floor, these links and divisions create two gateways that lead to the same interior courtyard, a spacious, largely open area with a green roof that provides users with a pleasant counterpoint to the development’s high street-front density.
Insights
We thought it appropriate to give the place back a little of that typically Parisian urban sophistication that has been so universally appreciated for so long.

On the upper floors, arranged between the facades and the central access and service cores, imposing entranceways lead into modular office suites which are the perfect place to create the sort of working environment needed to meet the ever-changing needs of the service economy. Elsewhere, iconic spaces – here extending over several storeys – provide the opportunity for encounters and exchanges.
On a green note: LEED certification
In 2014, the Ardeko office block received LEED Platinum certification from the U.S. Green Building Council, its highest rating category. Based on a wide range of criteria including site concept, water and energy consumption, environmental protection, use of materials and interior fit-out, it rewards the sustainability of the building design as a whole.
LEED Platinium Certificate | U.S. Building Council (USGBC)
Ardeko | Office and Administration | Boulogne-Billancourt, France