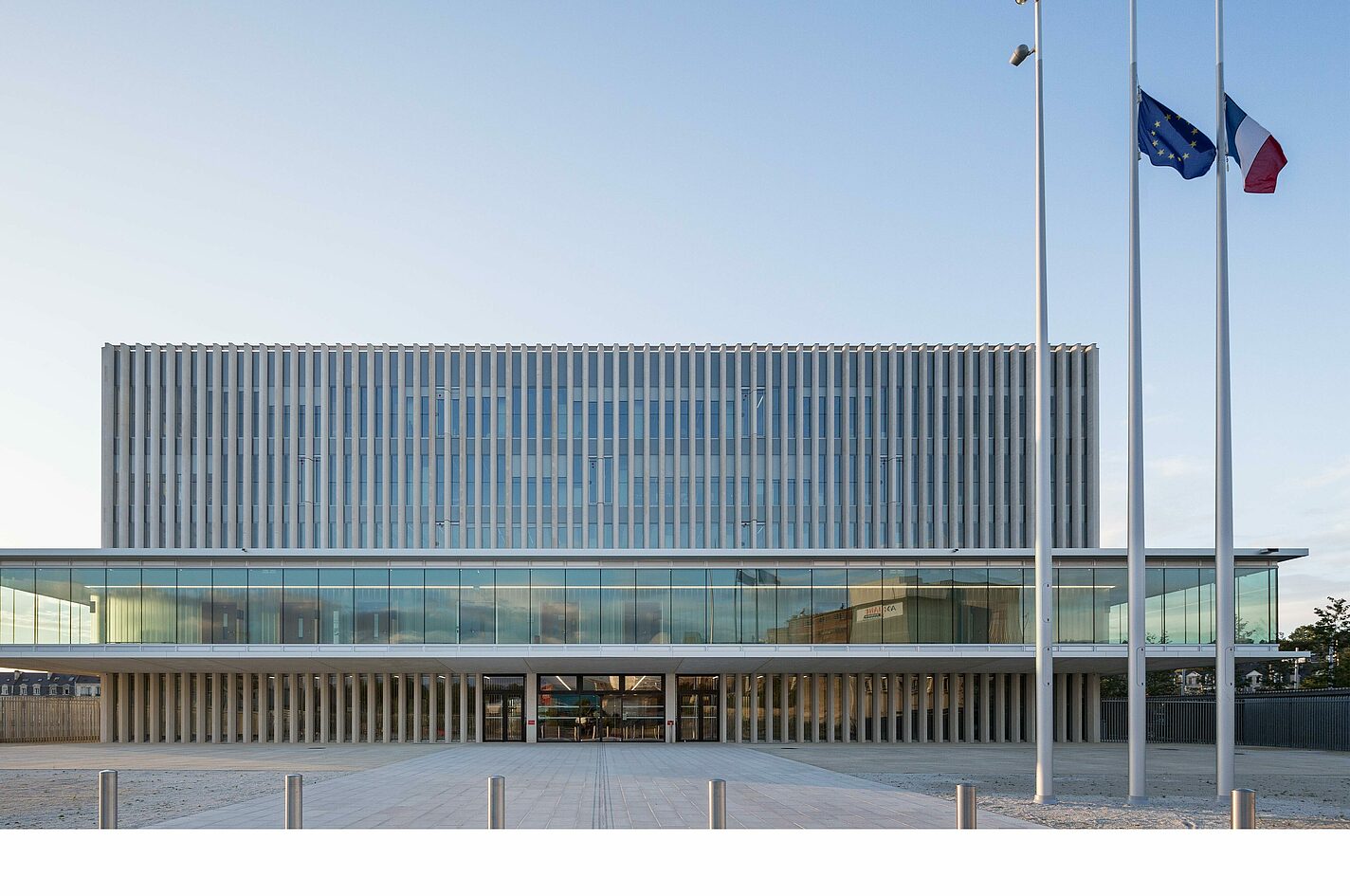More content
Office and Administration
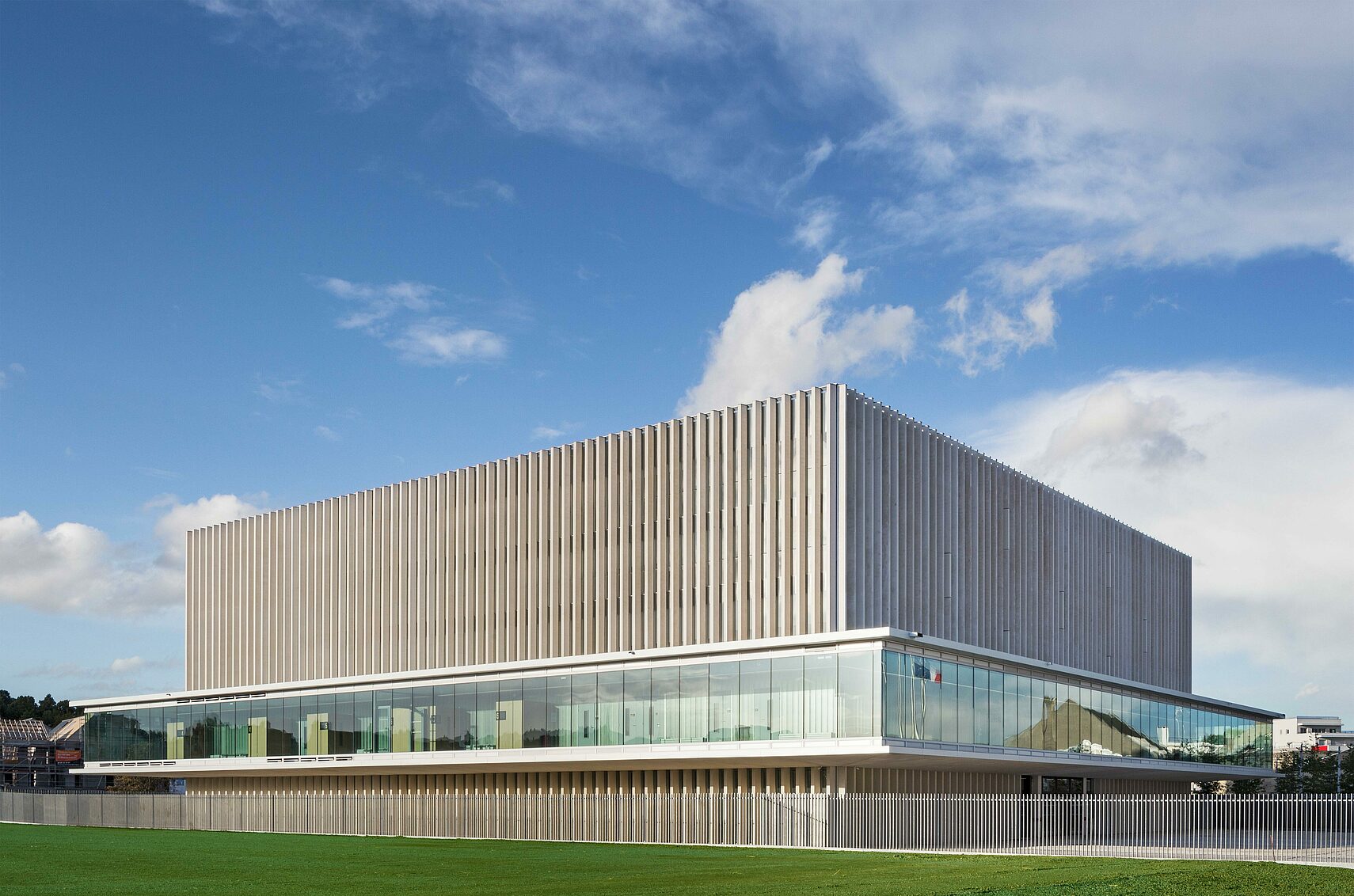
Caen’s New Law Courts were to employ all the potential of architecture to highlight the significance of the administration of justice in European civil society, so that it is – quite literally – seen to be done. More specifically, the brief was to meet current organisational needs in terms of workspace, comfort, security and sustainability.
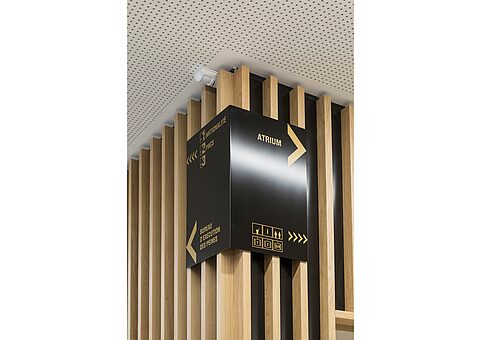
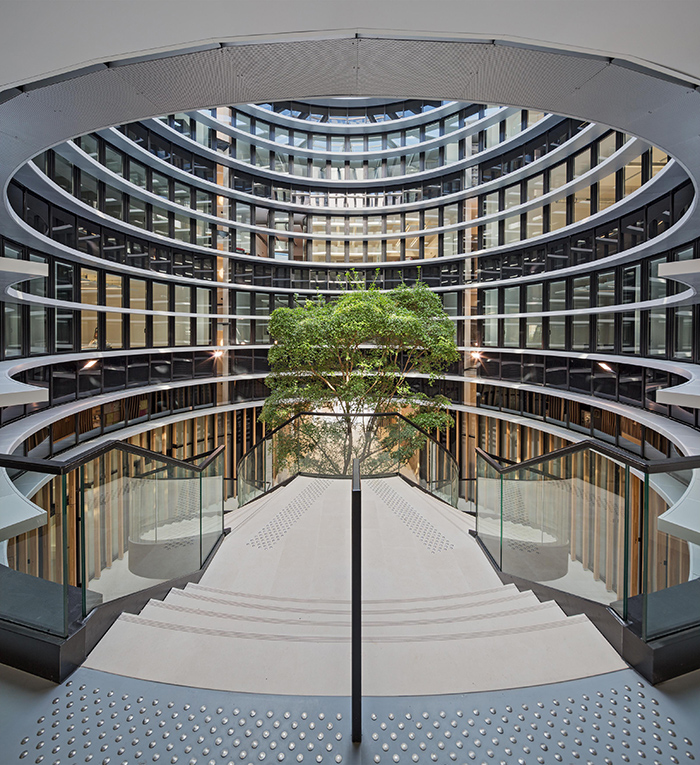
Insights
The New Law Courts make a clear statement on the importance of transparency, rigorous adherence to form and the potential of architecture – a message that chimes with the demands placed on today’s justice system.
In urban design terms, the striking, completely symmetrical cube defines a new quarter in the centre of this northern French city, creating a self-assured landmark for the site and surrounding area. The idea of the fundamental need for the exercise of law is mirrored in numerous ways by the elementary means used in the architecture. The building is also tailored to the needs of the 21st century.
Transparency, aesthetics and a real experience of interior space
The theme of transparency is conveyed in the clear spatial planning and purist aesthetics. The square floor plan, for example, provides the structure which underlies the organisation of the law courts. The workspaces are arranged around the façades, where all internal access routes also culminate, ensuring good lighting and a comfortable working environment. It is a configuration that makes a real experience of the interior space.
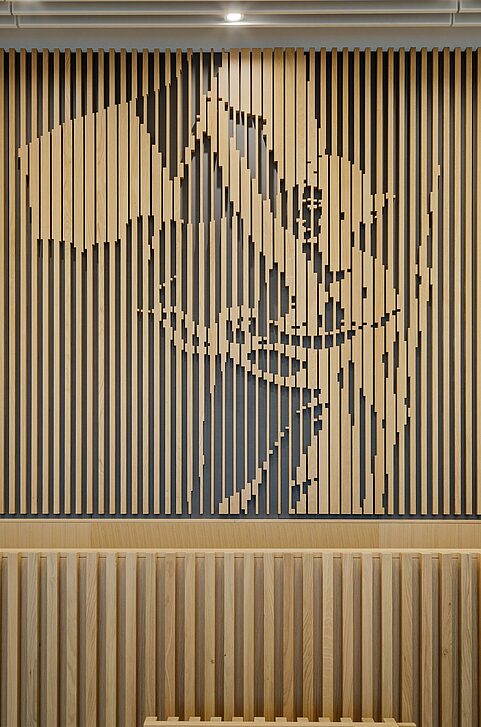
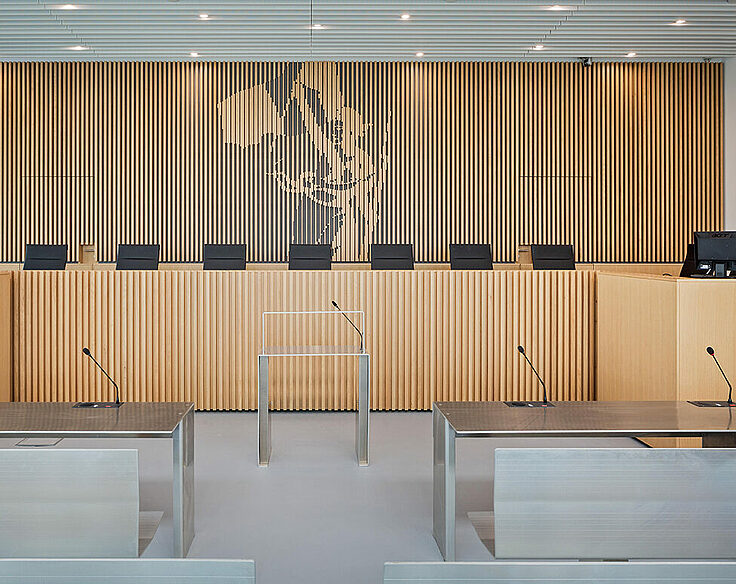
A corridor leads from the main entrance to the heart of the building, giving onto an atrium that spans all five floors and providing a central reference point for the whole interior. The atrium finds its horizontal counterpart in the first floor, which houses the court rooms themselves. Glazed on all four sides, this storey offers waiting and break-out space and a view over Caen and reveals the interior to the outsider’s gaze. Its importance its underlined by its separation from the rest of the façade structure – at night the whole floor seems to float.
Sustainability rooted in architecture and optimum energy use
The building owes its high levels of comfort and optimum use of energy to its sustainable architecture. Its highly compact structure, double-skinned façade and energy storage capacity all contribute to a reduction in heat loss. The building is heated and cooled by ground-source heat pumps and makes use of renewable energies. The materials have been selected for their environmental credentials, rainwater is recycled and the waiting areas outside the court rooms are naturally ventilated – an energy solution that clearly gives the building a mandate for the future.
