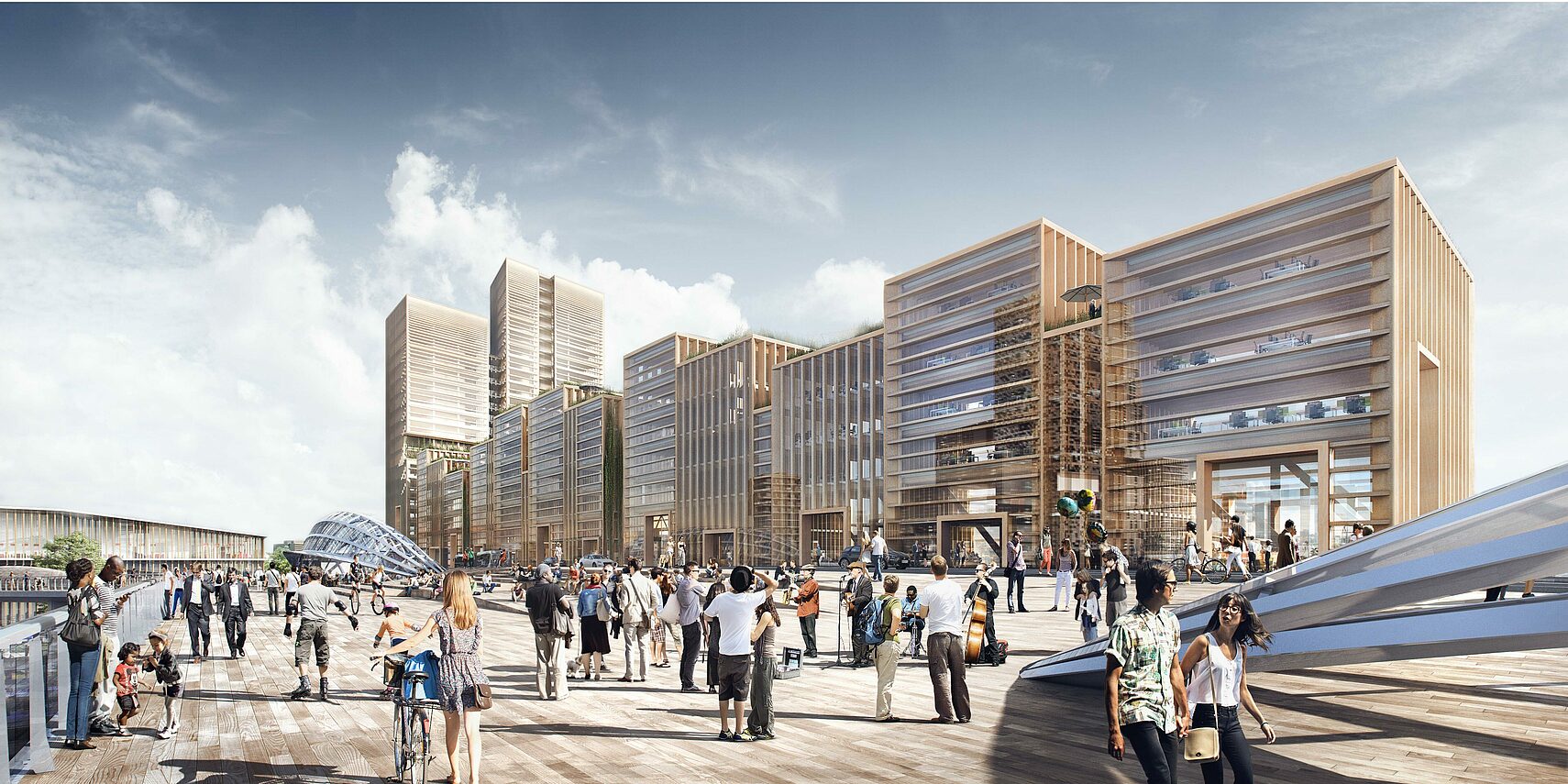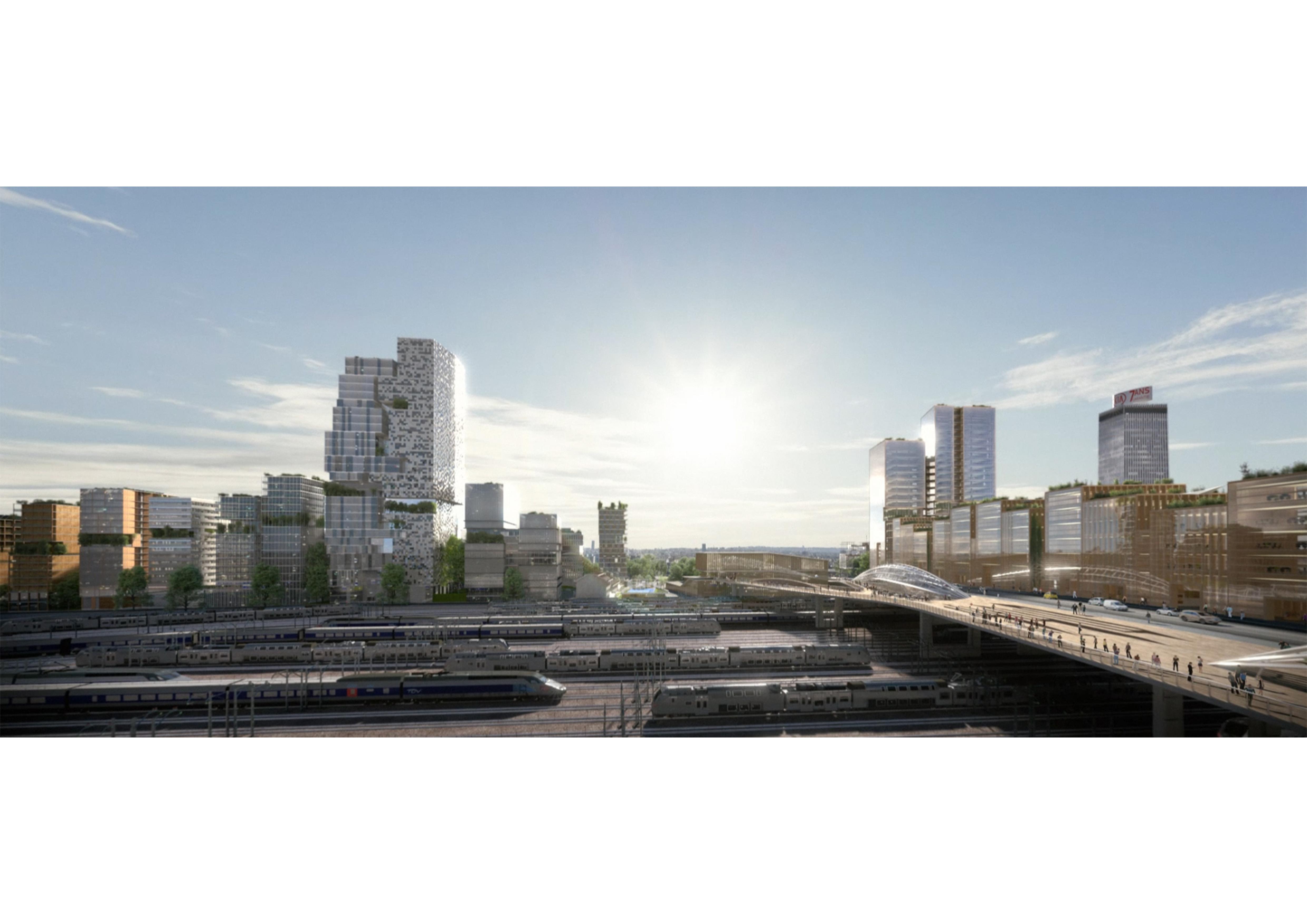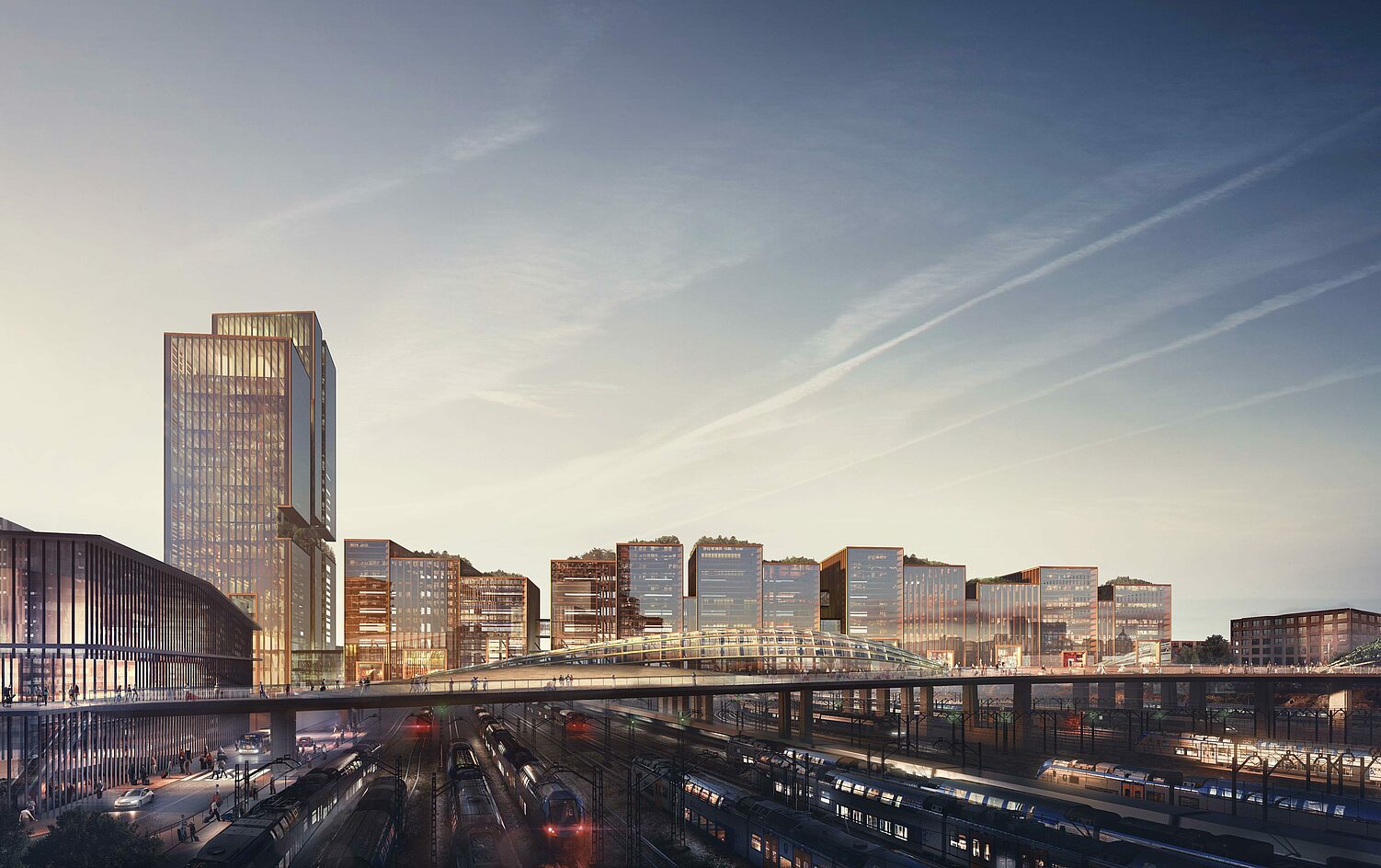More content
Office and Administration

A bridge to Paris. The Lumières de Pleyel Crossing infrastructure project sets out to create a strong architectural symbol, making Pleyel a gateway to Greater Paris. A design competition led to the appointment of seven architecture firms each with a specific construction project under the leadership of the Norwegian Büro Snøhetta. Baumschlager Eberle Architekten are responsible for the design of the bridge building and two office towers. The other architecture firms are Chaix & Morel et Associés, Ateliers 2/3/4/, Mars Architectes, Maud Caubet Architectes und Moreau Kusunoki.
We want to establish the neighbourhood as a linking element and at the same time design a special place where urban density and nature come together to provide a unique experience.

Pleyel station and the ‘bridge building’ will be connected by a new bridge and function in synergy with one another. New links between the station and a building designed for a range of uses create some very stimulating urban development prospects.
The concept of the urban wave
The bridge building brings together a number of structures of different height to form a whole. The resulting changes in volume create a particular architectural form: a landmark visible from afar. As for the towers, the ground floors house lobby space for the offices, a co-working space, cafés and a shopping centre – an area that is permeable and publicly accessible. Meanwhile, the office space in the towers offers 360° views of the Greater Paris skyline.
A series of structures in motion, their silhouettes dancing up the bridge, creates an architecturally specific, clearly identifiable form, a landmark for the new quarter.
A pattern of vertical and horizontal wooden strip façades protected by a delicate glass membrane reveals bright strips of sky. The play of light on the wood-backed glass is visually impressive, creating an elegant façade that radiates a vibrant vitality. Alongside its aesthetic function, the double-skinned building envelope contributes to the project’s sustainability and environmental credentials, providing both thermal and noise insulation.
Three basic principles ensure a high degree of sustainability
The bridge building and towers spring from the idea of an open-plan floor space, a functional organisation of space based on three basic principles: compactness, modularity and openness. With its simple and efficient design, the structure offers a neutral division of space between façades and traffic nodes, ensuring optimum flexibility in terms of space allocation and sustainable operation – economic and environmental factors working hand in hand. The compact structures of the bridge building are not only economical, they also guarantee improved energy performance.
