More content
Mixed use
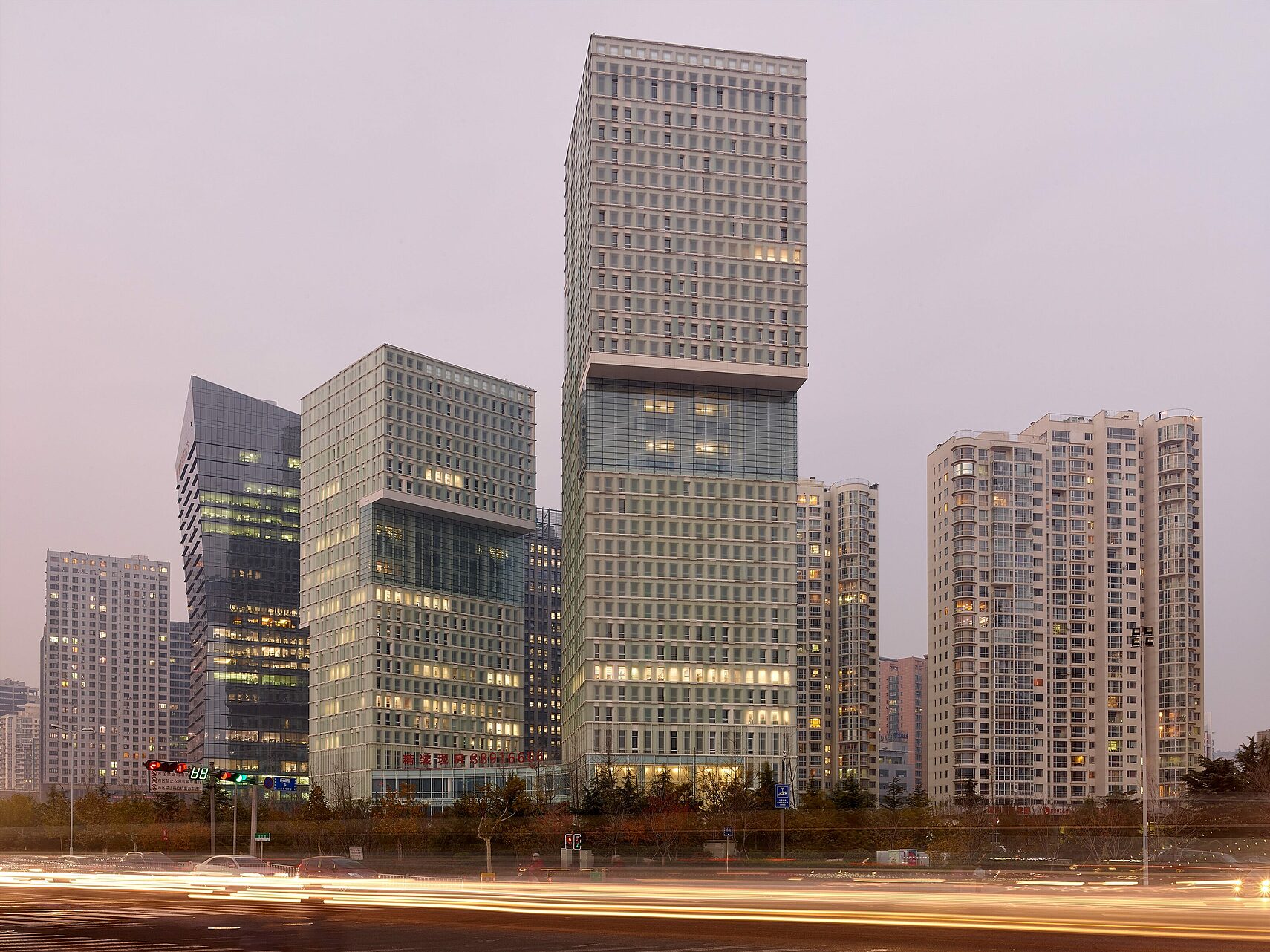
The remit here was to develop a prominent corner site in a new district of Qingdao – a booming port city in eastern China – to provide both apartments and office space and guarantee a healthy gross to net floor area ratio. Under the town’s urban development plan, the entire district was slated for tower-block development with particularly ambitious landscape design standards. And as high-rise construction always comes with the risk of anonymity, particular value was to be attached to the human dimension of the architecture.
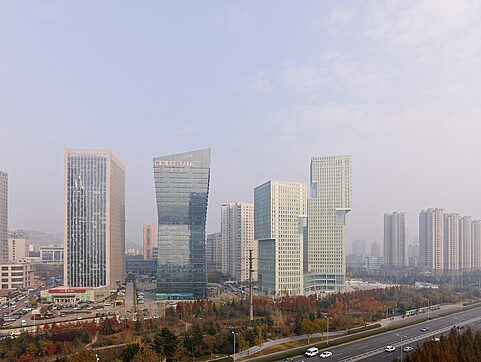
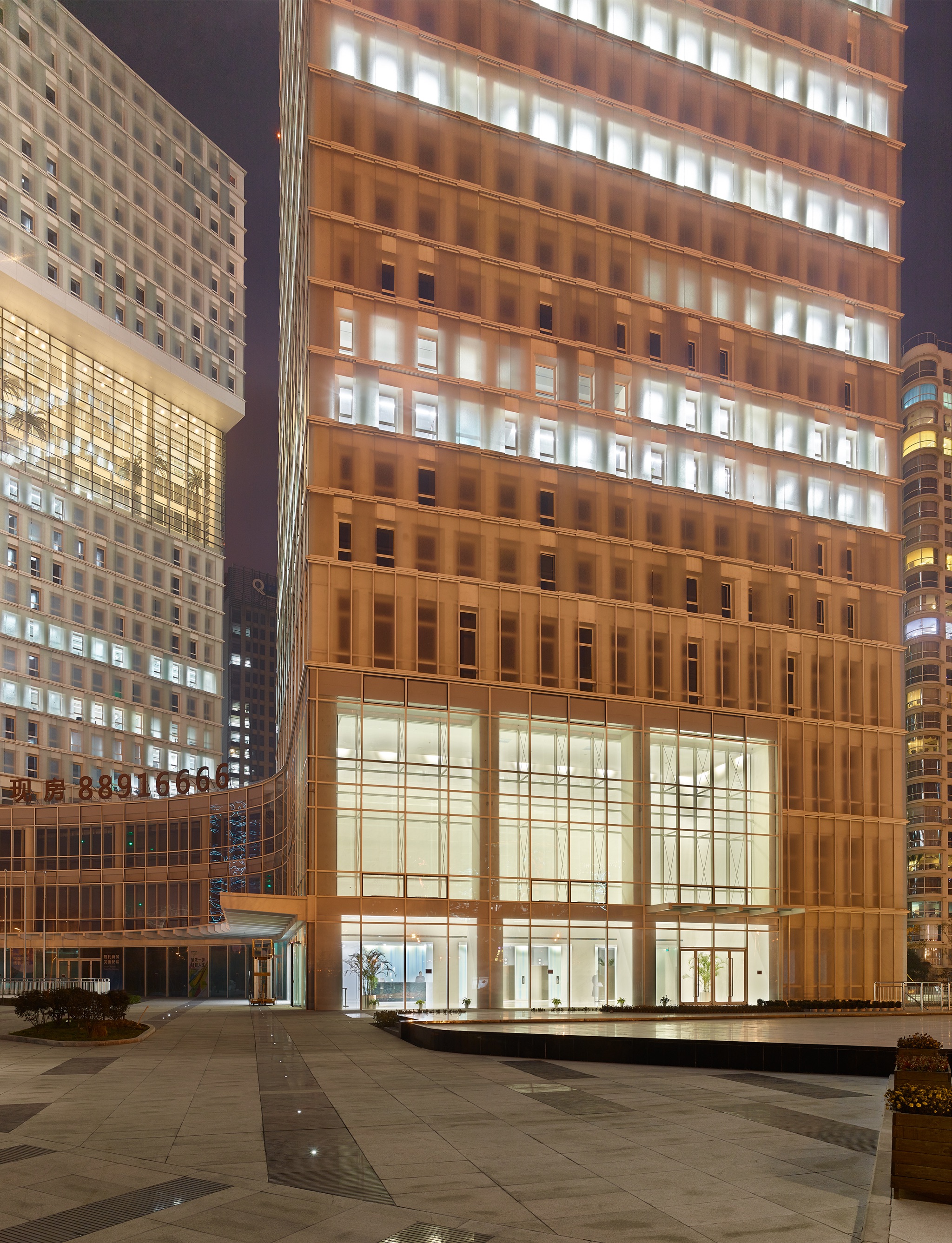
Insights
It marked an alternative and advanced in the high-rise office buildings, which combine urbanism and landmark together. It provides maximum comforts and flexibility in use, while passive low energy design is well integrated with the dignity.
The project is characterised by the correlation between space creation in an urban setting and the surrounding landscaped grounds, with the preservation of natural resources placed on an equal footing with the complex’s relationship to the existing built environment. A high-rise structure was the ideal way to achieve the first objective, which required over 30 per cent of the total 17,000m2 site to be devoted to green spaces, interwoven with pathways and small squares.
A multi-layered green space – on the ground and in the sky gardens
The structural relationship between the complex’s two towers and the neighbouring high-rise blocks is also defined by an open, paved area, with traffic strictly limited and garages located underground.
Greenery and the park landscape are not limited to the exterior, but can also be found in the glazed “sky gardens” that occupy five floors of each of the towers, providing a botanical showcase and leisure space for residents, office staff and visitors.
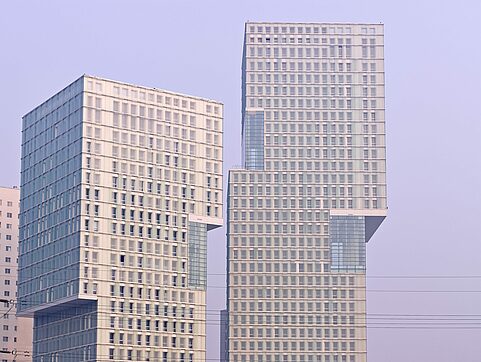
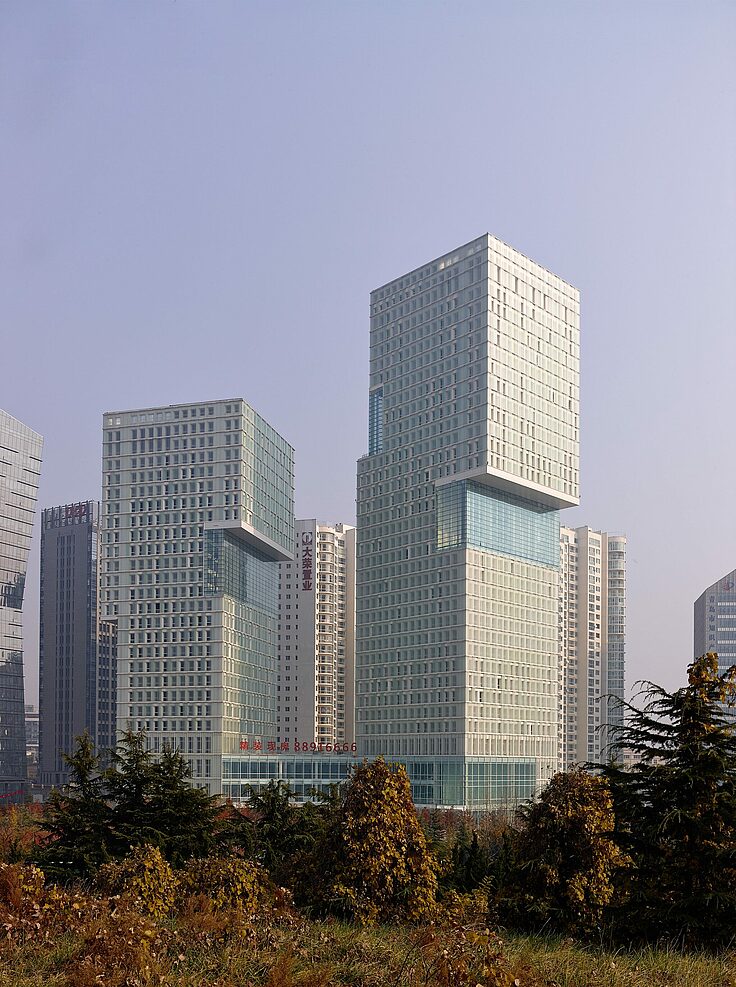
The notion of location is also carried over to the larger urban dimension. With projections of different heights at different levels, the two towers create an area of tension, a sort of zip in the urban fabric of the city, while their relative positions create an almost poetic tension, always diverging and converging, but never separating completely.
Connecting the towers and people who inhabit themThe two towers share a transparent, four-storey lobby area that acts as an independent link between the buildings, continuing the sense of embrace and offering views of the park-style grounds opposite. This section of the complex also serves a “router” for the entrances to both buildings, providing a place for encounter and exchange.
Comprising 300 residential units and almost 20,000m2 of office space, the complex has a highly versatile floor plan that is able to accommodate a range of potential configurations from one-bedroom flats to four-bed apartments as well as a multitude of office layouts.