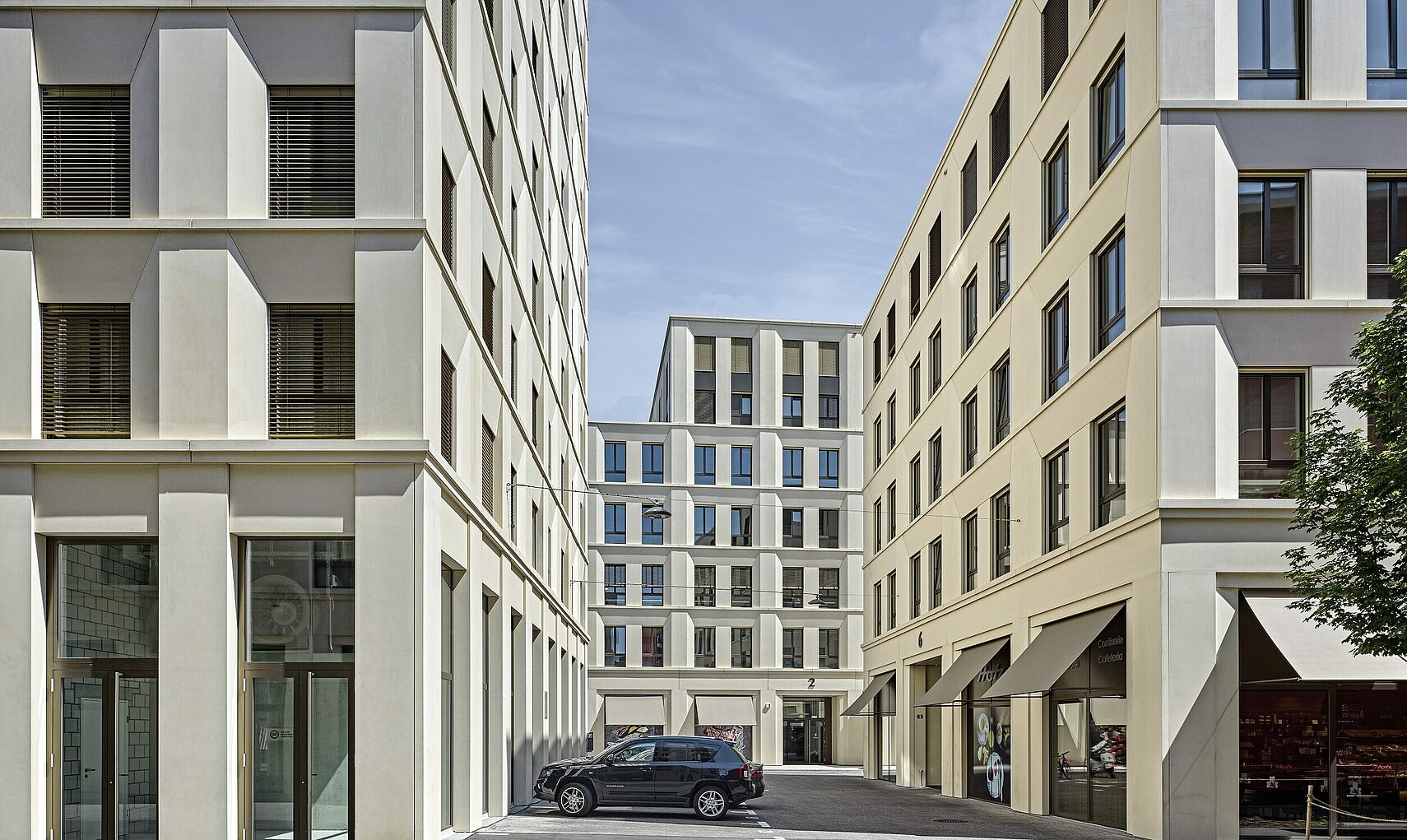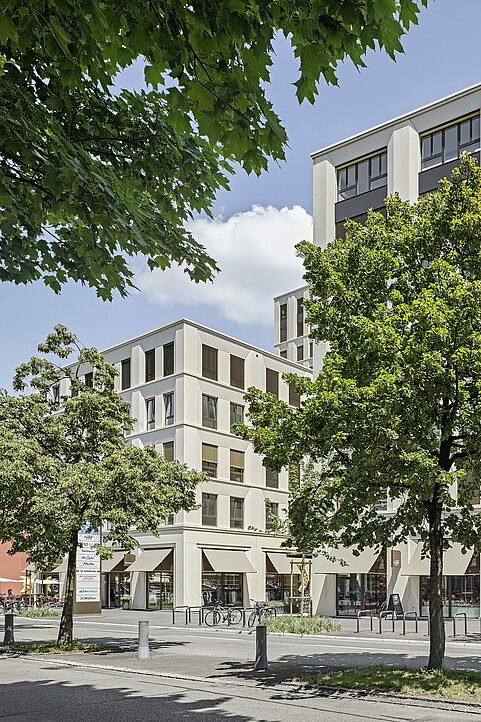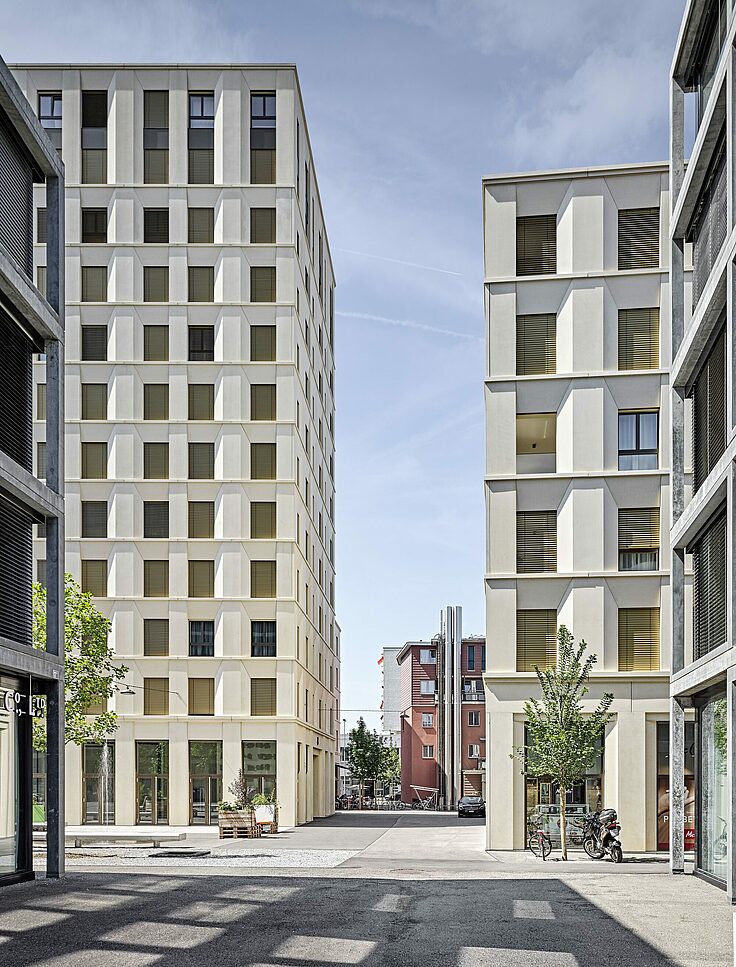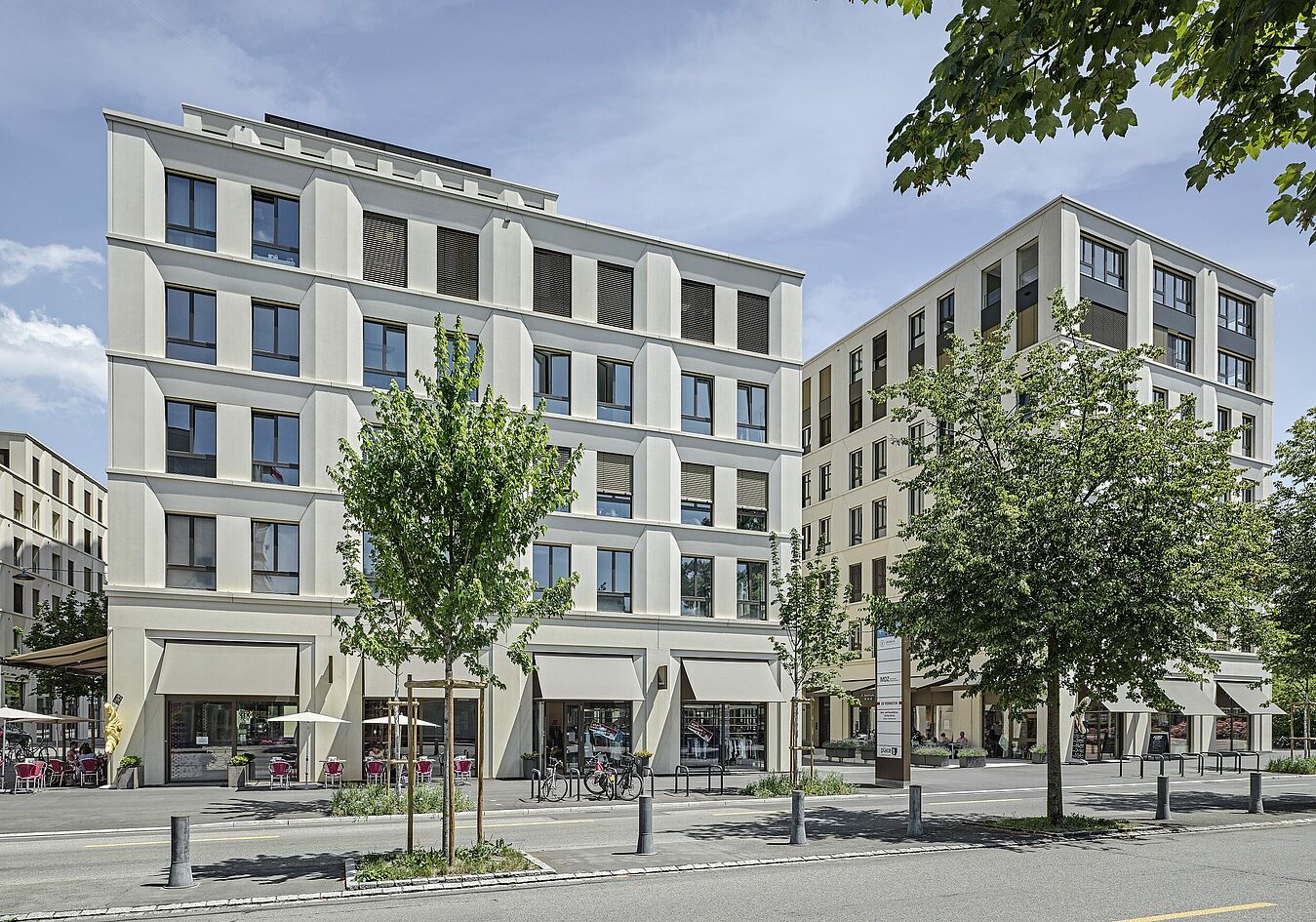More content
Mixed use

Part of a land-use plan with a focus on high urban density, the new Southern Core project was the last chapter in the redevelopment of central Uster, designed to transform the area into a lively and attractive heart and enhance the Northern Core created ten years previously.
Insights
Urban elegance and a certain solidity were the guiding architectural principles for the façade design.
The Southern Core has created a new town centre. The redevelopment comprises four five- to seven-storey buildings and one 12-floor high-rise block and is set to house production and sales facilities for a butcher’s and a baker’s alongside shops, cafes and restaurants, medical facilities, some 60 apartments and 4,500m2 of office space. The high-rise complements the two existing towers in the northern sector, forming a trio and helping to create a densely populated town-centre are with a strong character.
Urban square enhances town centre
The new tower enjoys a central location and is framed by two long buildings and a point block. A spacious square in front of the high-rise plays a major role in smartening up the centre, providing an urban feel and a pleasant place to sit and chat. Smaller public spaces create pedestrian links from the new development to the Northern Core and a two-storey basement car park is connected to the underground parking in the northern part.


The level of permeability typical of the area, in contrast to street-front developments, forms the matrix for the layout of the individual buildings. Four structures, loosely grouped to form an ensemble, define the street space whilst creating an urban centre. This is where the planning and design quality is most evident. Cafés, restaurants and shops breathe life into the new centre while design elements including water basins, street furniture, trees and paths around and through the neighbourhood enhance the overall feel.
Consistent overall appearance with elegant facades
The architecture is characterised by a harmonious style, gentle rhythm and the pared down use of materials alongside attractive details that appear on closer inspection. The shadows cast on the façade, for example, are made by the large, bevelled elements that meld together almost seamlessly to create a consistent overall look. The façade also has its technical specificity, featuring 5,060 prefabricated glass-fibre-reinforced concrete panels, each measuring 2m by 4m.
