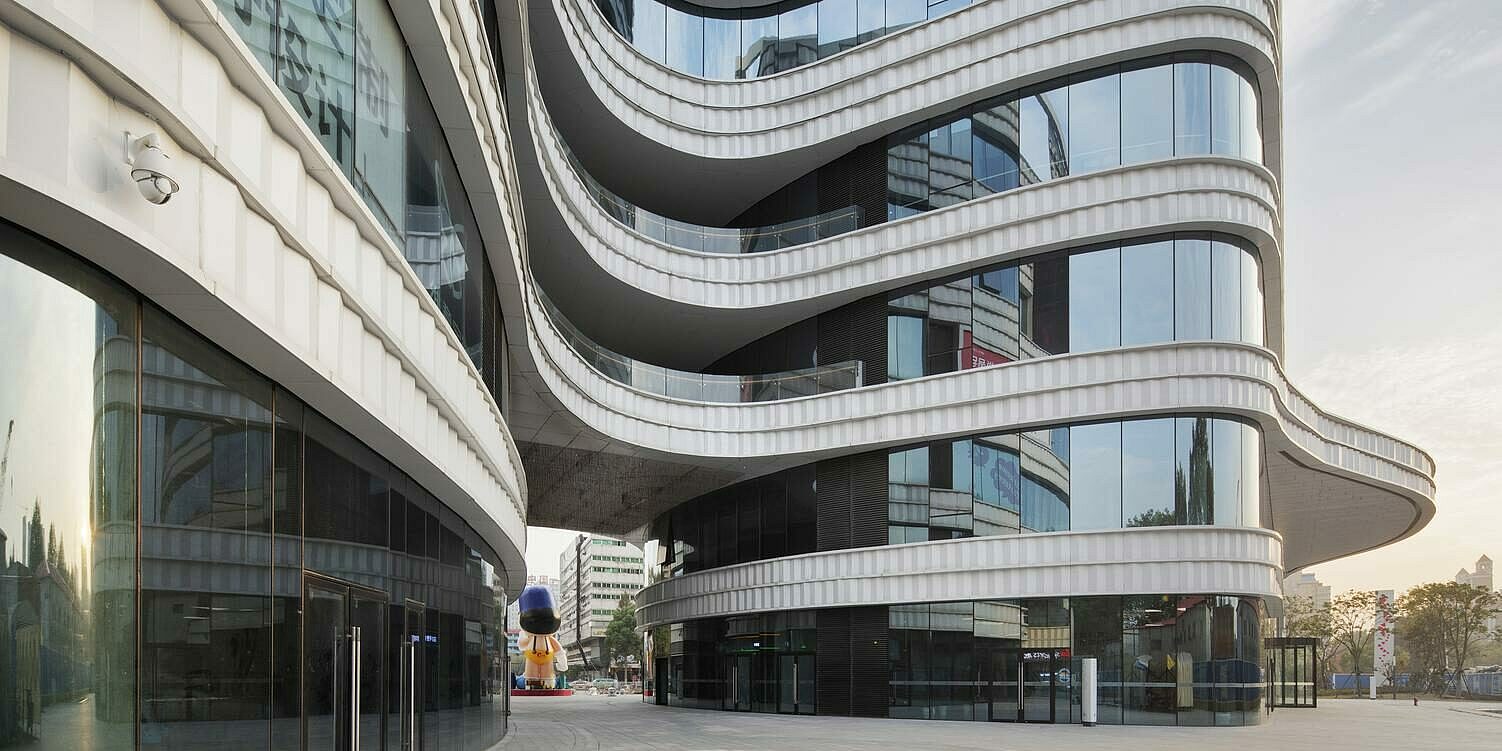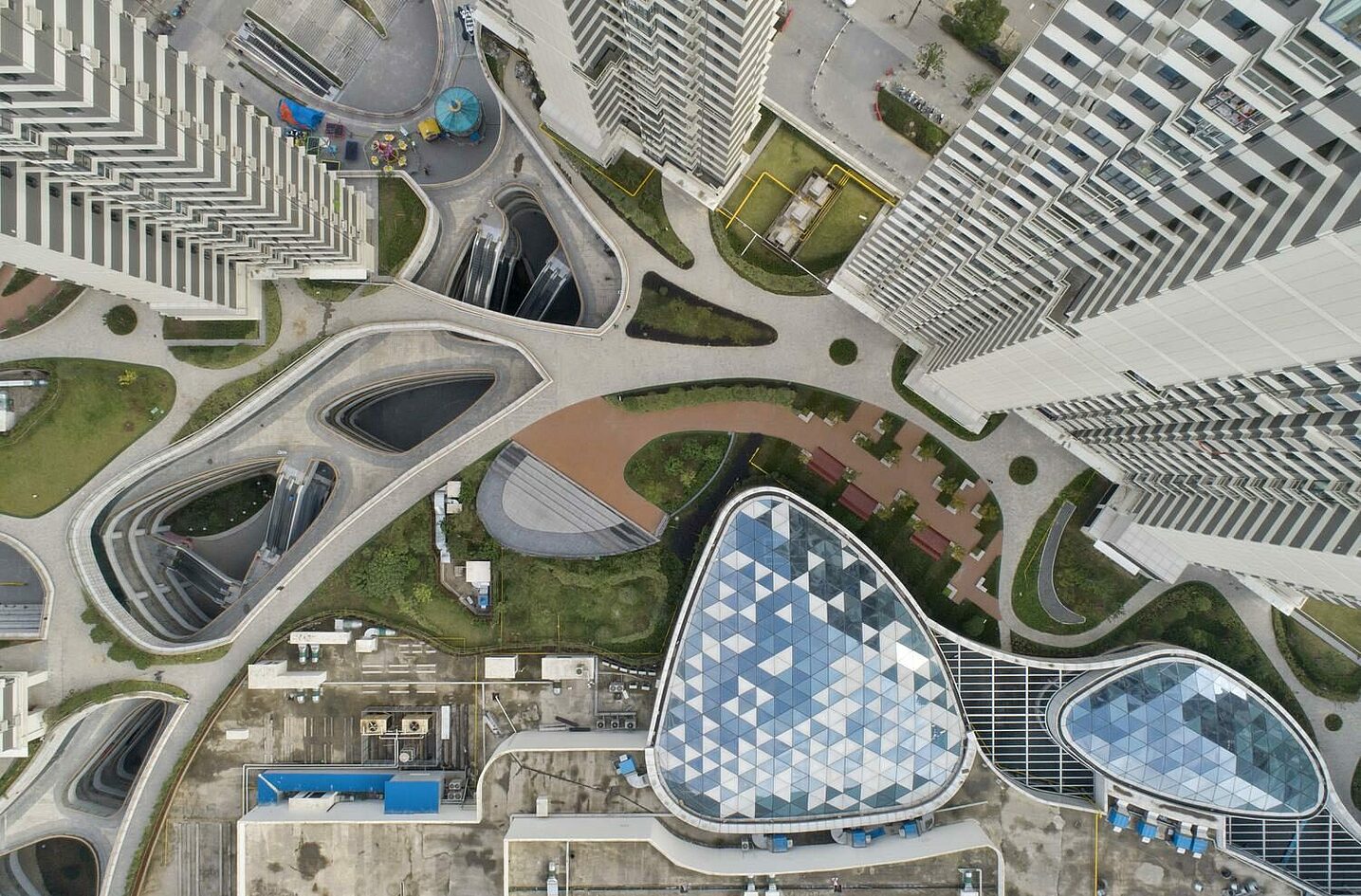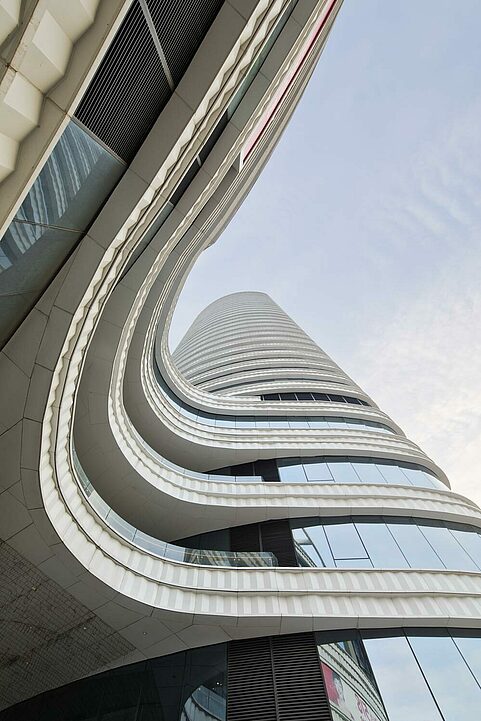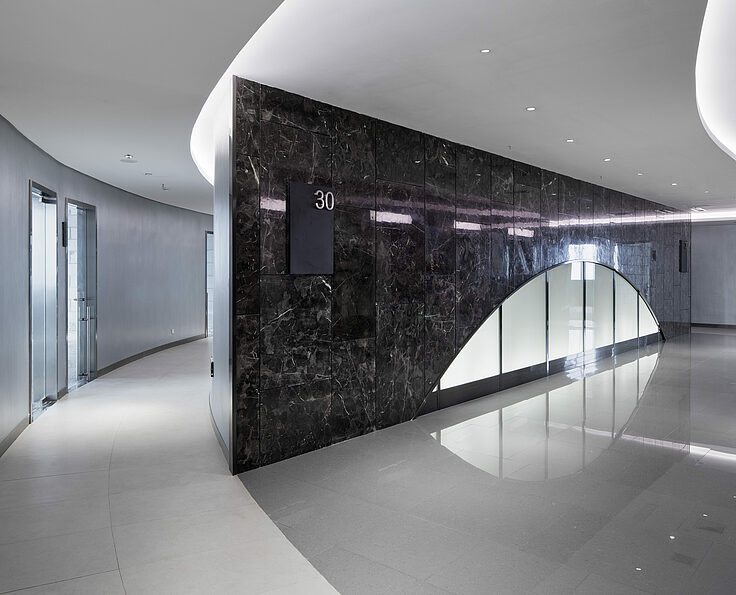More content
Mixed use

A mixed office, commercial and residential complex was being planned on a site of just under 60,000m2 in Wuhan, a city of more than a million inhabitants in central China. Its prominent location on a major traffic route into the city centre demanded a high-quality design for the development, which was to form the heart of the surrounding district.
Insights
The previously neglected aspect of contextuality is becoming an important factor in new construction projects in China. Here in Wuhan it is an area in which our Hong Kong office has done some pioneering work.
The result was a city within a city in which a constantly changing mix of activities, currents and forces coexist around the buildings and public spaces. At its centre lies a stream of commercial premises and green spaces, the various structures linked by a labyrinth of bridges that form playful connections between interior and exterior. A place where architecture creates added-value in a high-quality, mixed-use environment.
A landmark that references its surroundings
InCity’s outer edges are populated by striking high-rise towers that underscore the project’s landmark status. The tower that stands at its north-western corner finds its counterpart in the high-rise to be built opposite it, forming a gateway to the complex that will integrate the adjacent buildings and introducing an element previously neglected in the Chinese construction boom – contextuality.

In a break with conventional principles, the shopping centre extends beyond the exterior space, merging into the adjacent neighbourhood. The smooth flow of the multi-storey pedestrian routes and open spaces makes connections and openings to the surrounding area in various directions, including the park to the north. The exterior space follows the principal existing arteries to create a subtly graduated and continuous network of routes, varying in width between the individual buildings and forming a succession of exciting spaces each with a different character – from large piazzas to intimate gardens.
Flexible and adaptable in both size and function
The dynamic concept behind InCity builds in the flexibility and latitude required to adapt to future changes. Functionally neutral, “open” floor plans make changes in size or function simple to implement, allowing business units to be extended both horizontally and vertically, for example, and retail space to be converted into offices or public buildings: office blocks to residential towers and vice versa. It is a design that guarantees great future prospects.ity.

© INcity Center, Wuhan, China - eine Stadt in der Stadt

Insights
This is the largest construction project ever undertaken by Baumschlager Eberle Architekten by some distance. With a gross floor area of over 361,000m2, InCity really is a city within a city.