More content
Mixed use
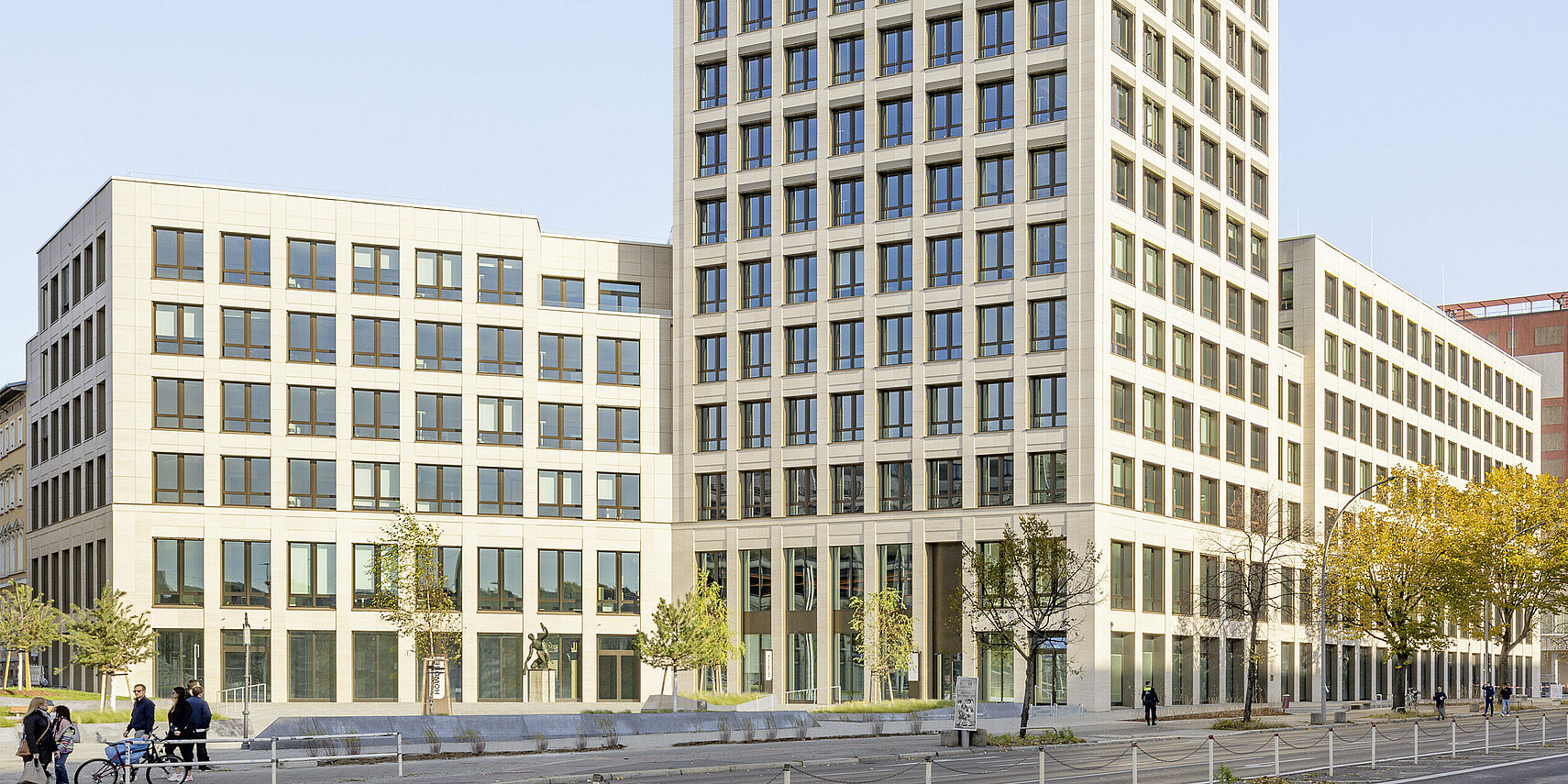
A new residential and office quarter is under construction in Berlin’s vibrant, city-centre Friedrichshain district. Covering almost five acres, the site and its six buildings form a lively, mixed-use development. The client, a Berlin housing association, set itself a twofold objective: to make maximum use of the land and to utilise the available floor space as efficiently as possible.
Insights
Our design for the office tower creates a landmark on the axis that runs along Karl-Marx-Allee to Alexanderplatz, giving the newly created Stefan-Heym-Platz both a strong identity and a powerful architectural resonance.
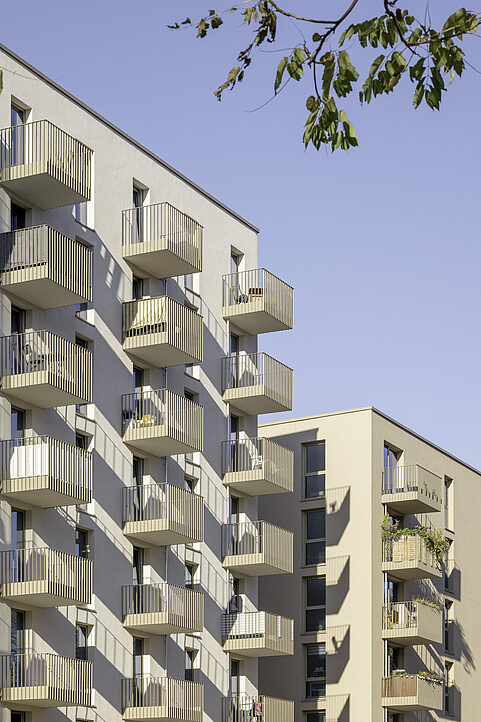
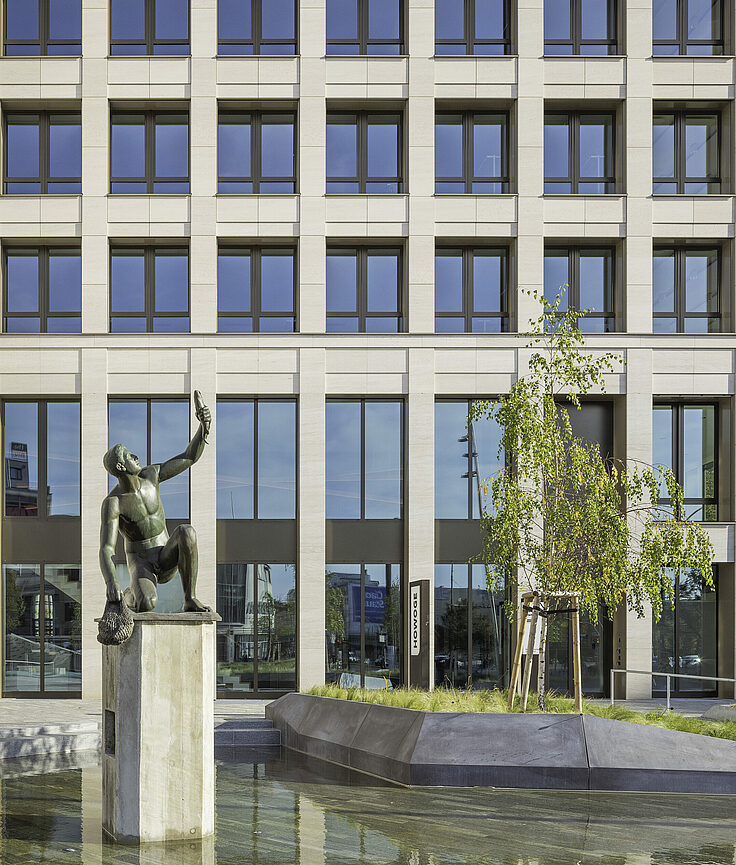
A place to live, to work but above all to feel at home in. As well as the over 250 rental apartments comprising a mix of small, medium and larger units, the development will feature flexible, modular and multifunctional office and commercial space as well as a restaurant with green areas for the summer months. By the time it is completed in 2021, the development will cover a total gross floor area of some 46,800m2.
Interior courtyards, green spaces and play areas provide a high-quality outdoor experienceSheltered from noise, the development boasts a spacious inner area complete with courtyards, front gardens, play and sitting areas and environmentally friendly green spaces designed to preserve as many as possible of the existing trees. The site will be fully accessible and all apartment entrances will be adapted to provide disabled access.
As well as two underground garages, to meet the mobility needs of users and residents the development will provide both a certain number of overground car sharing spaces and bicycle parking facilities distributed across the site.
The overarching concepts that will shape the overall form and therefore the future appearance of the site are unity and diversity, coherence and individuality. The architectural principles chosen to govern the visual aspect of the new buildings are order, legibility, clarity and recognisability – to be employed with a certain playfulness.
A statement in 17 storeys – the office tower
Of paramount importance are, on one hand, the legibility of the various buildings and their uses and, on the other, the interdependence amongst the various buildings and between the buildings and their surroundings. The design provides for architectural emphasis in the form of an eye-catching office block. Rising 17 floors above the ground, this landmark structure is visible from afar, putting its stamp on the new quarter.
Insights
“The inherent quality of the façades sets a benchmark for the further development of Frankfurter Allee well beyond our project.” Enno Efkes, Project Manager
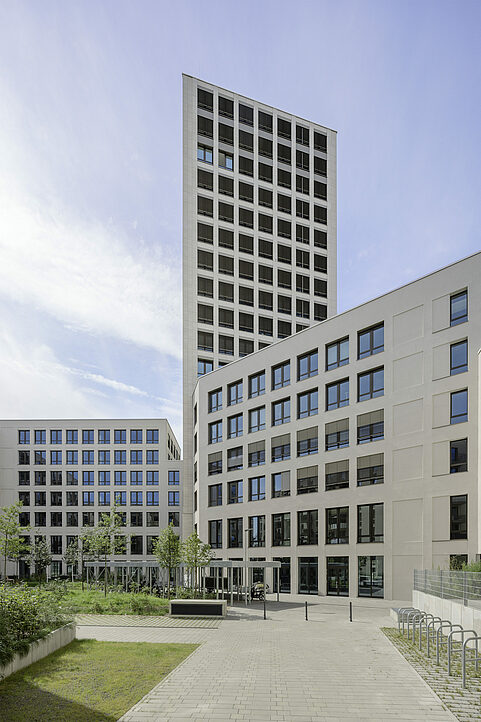
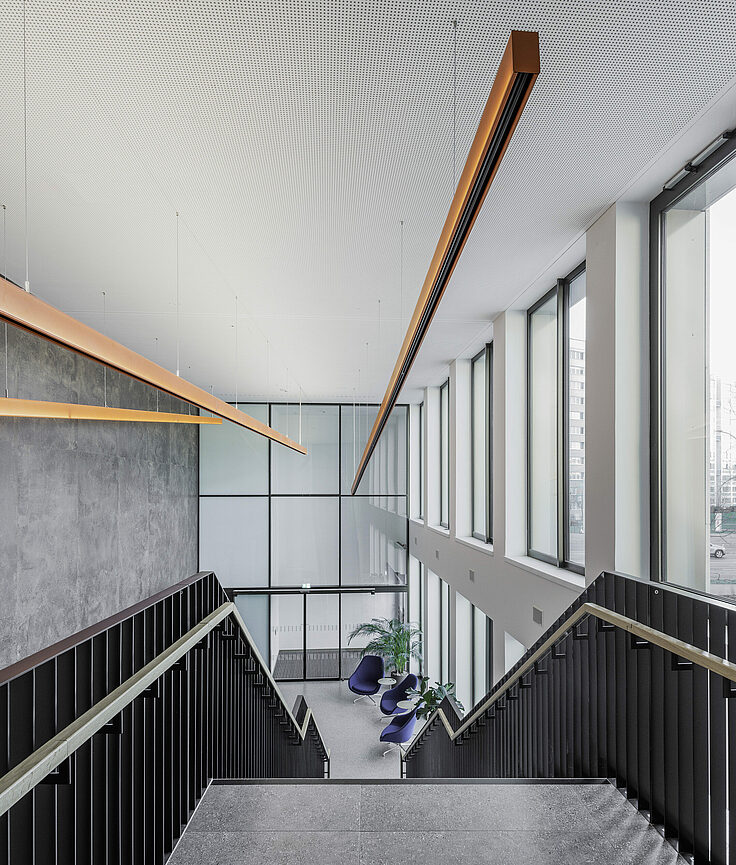
DGNB (German Sustainable Building Council) - platinum certificate for sustainable office and administration buildings
Quartier am Rathauspark | Mixed use | Berlin, Germany