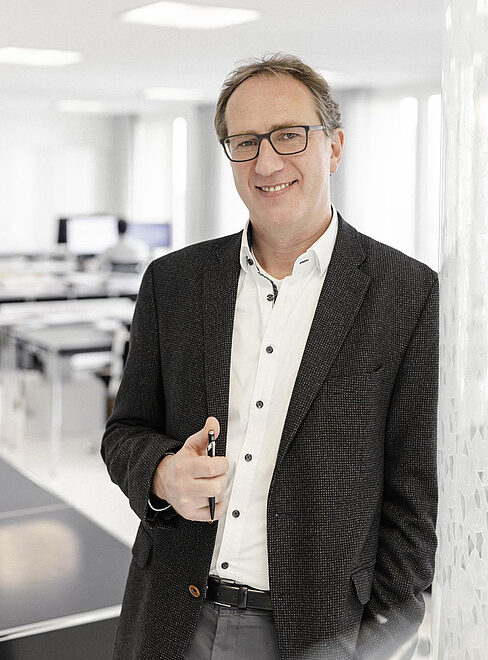More content
Education
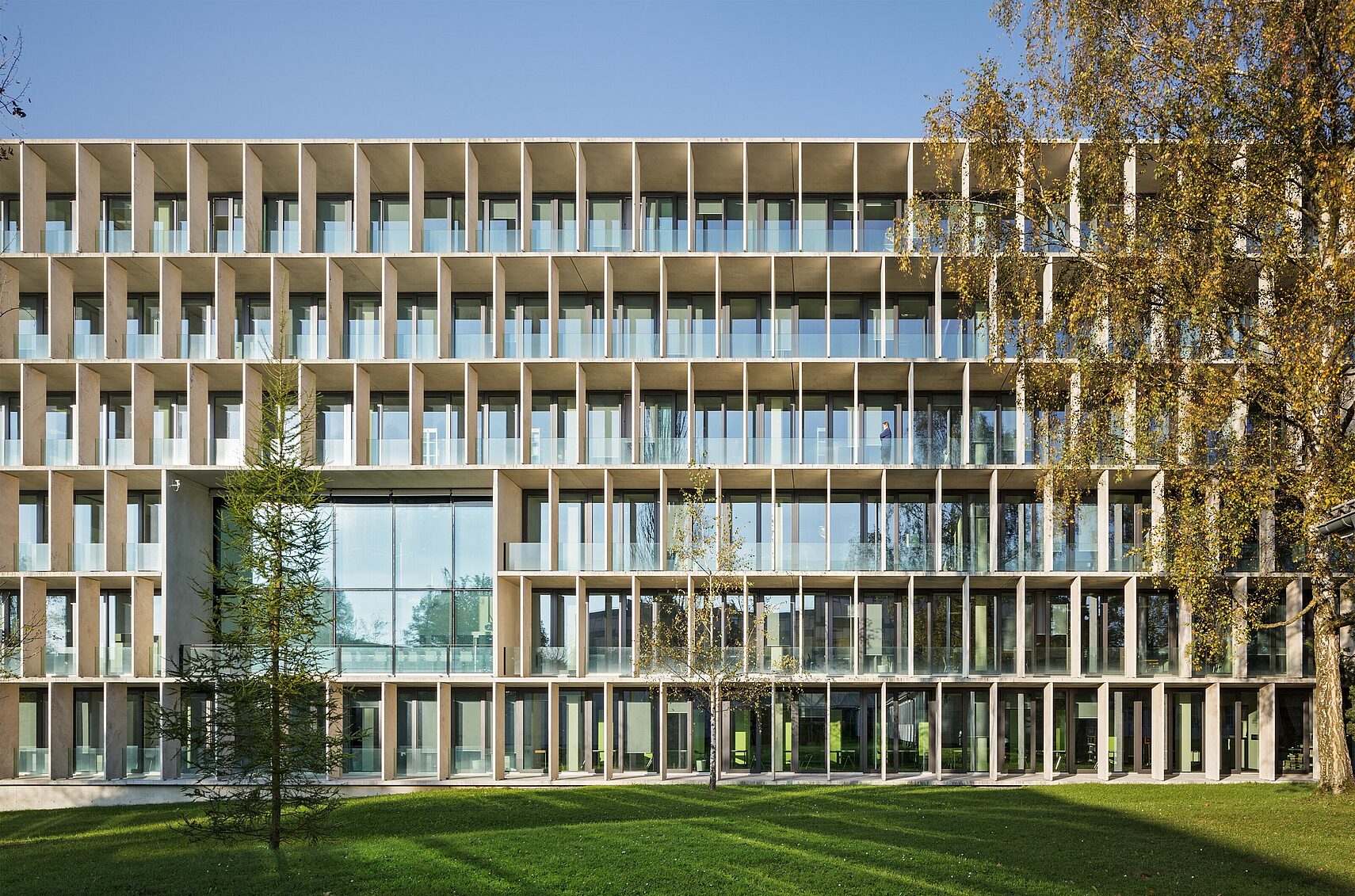
The overarching remit for the new e-Science Lab on ETH’s Zürich Hönggerberg Campus was to provide a sense of place and to help shape the future of the scientific work that would take place there, with secondary accents on flexibility, sustainability and comfort. The detailed brief required the architects to deliver a highly flexible building capable of accommodating potential changes of use, a contemporary take on interior public space, a connection to the surrounding countryside and optimum energy efficiency. In short, a complete and visible mastery of all aspects of architecture.
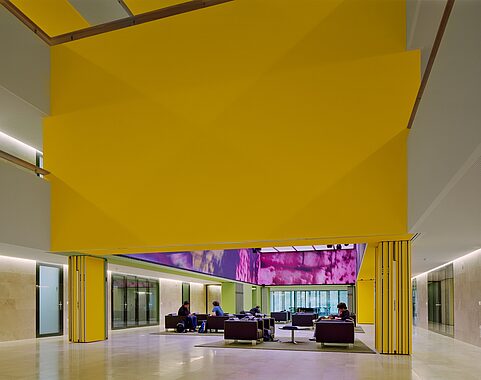
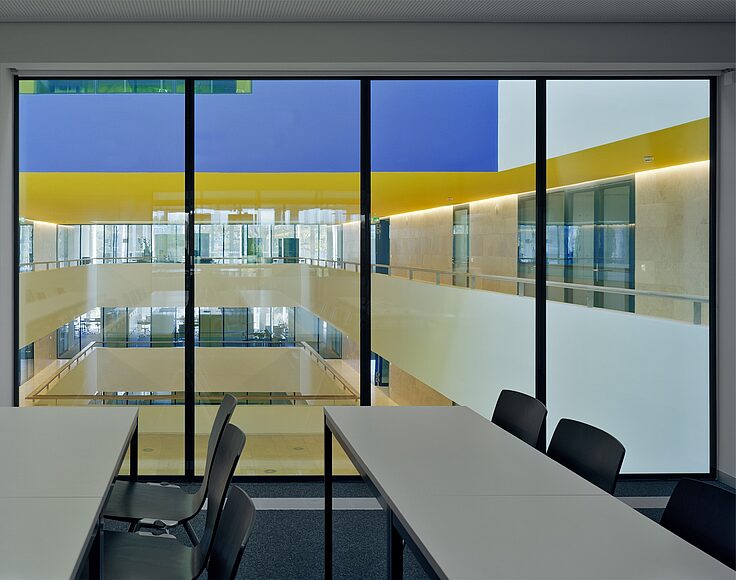
Finally, a simple rectangle fulfils all these requirements, its spatial geometry creating an emblematic structure at the sloping edge of the ETH Campus. The building’s underlying concept features a use-neutral space around the outer facade and a ring-shaped interior core that provides a light and spacious inner zone complete with central hall, seminar rooms, auditoria and cafeteria. Its structure allows a large degree of freedom in the use of space, making it possible to create an individual microclimate in even the smallest room.
Sustainability – with honours
It is the architecture itself that minimises the building’s energy consumption. Its compact rectangular structure and inherent storage efficiency and a facade that provides both protection and air conditioning all help it achieve Switzerland’s demanding Minergie standard. And, naturally, its use of high quality, long-lasting materials makes its own sustainability statement.
Inspiring interaction between art and architecture
Adrian Schiess´s meandering “Malerei 2008” radically alters perceptions of the hall. Interwoven with the architecture, the work extends over all floors, a brightly coloured backdrop that runs throughout the building’s interior. Only ever apparent to users in fragmented form, the work is constantly reinvented through their movement: painting as performance
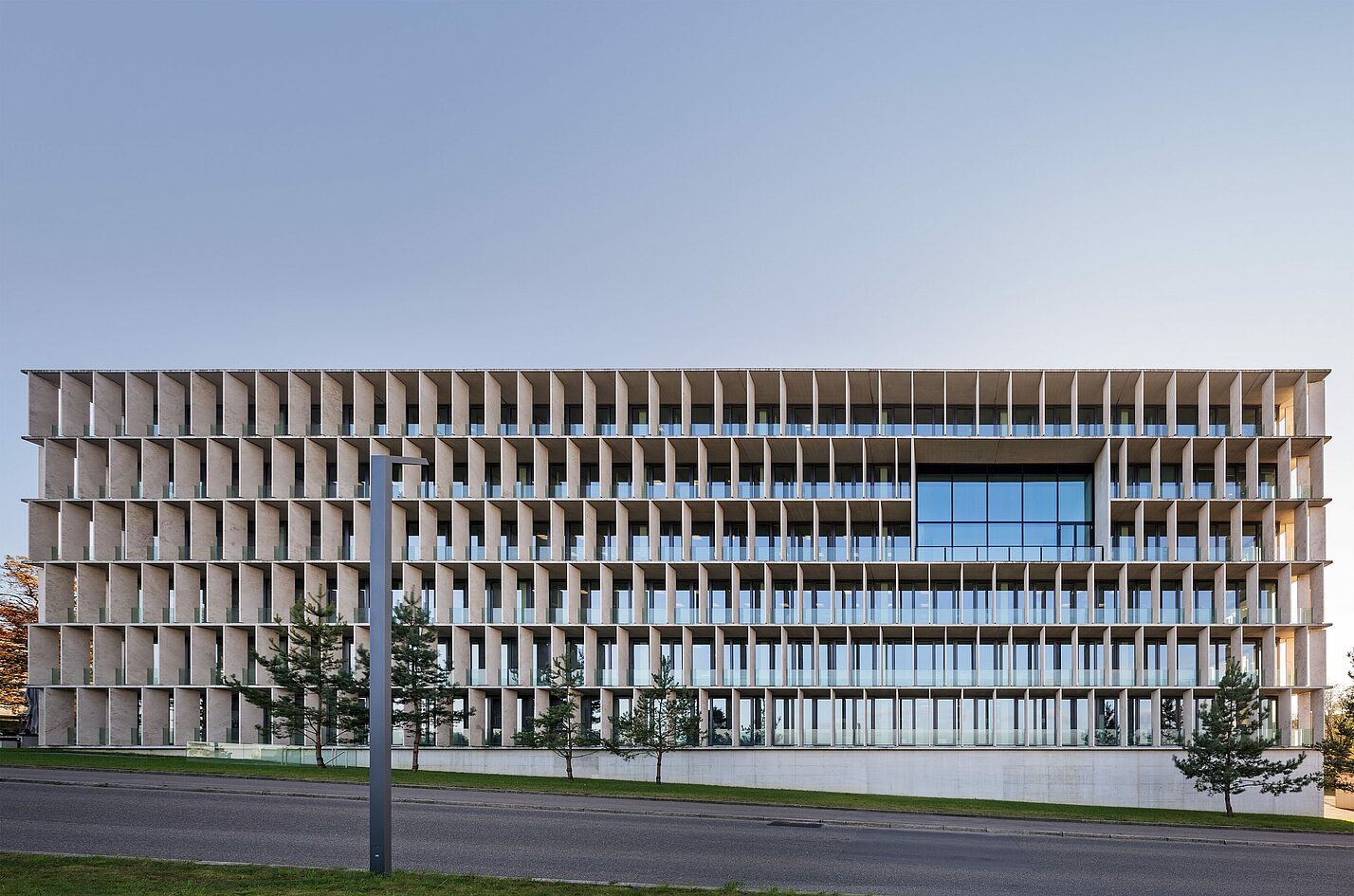
Here we see flexibility at its highest technical level. The individual rooms can be cooled and heated separately, combining comfort and resource conservation.
Elmar Hasler
International Architecture Award | The Chicago Athenaeum
ETH HIT e-science Lab | Education | Zurich, Switzerland
