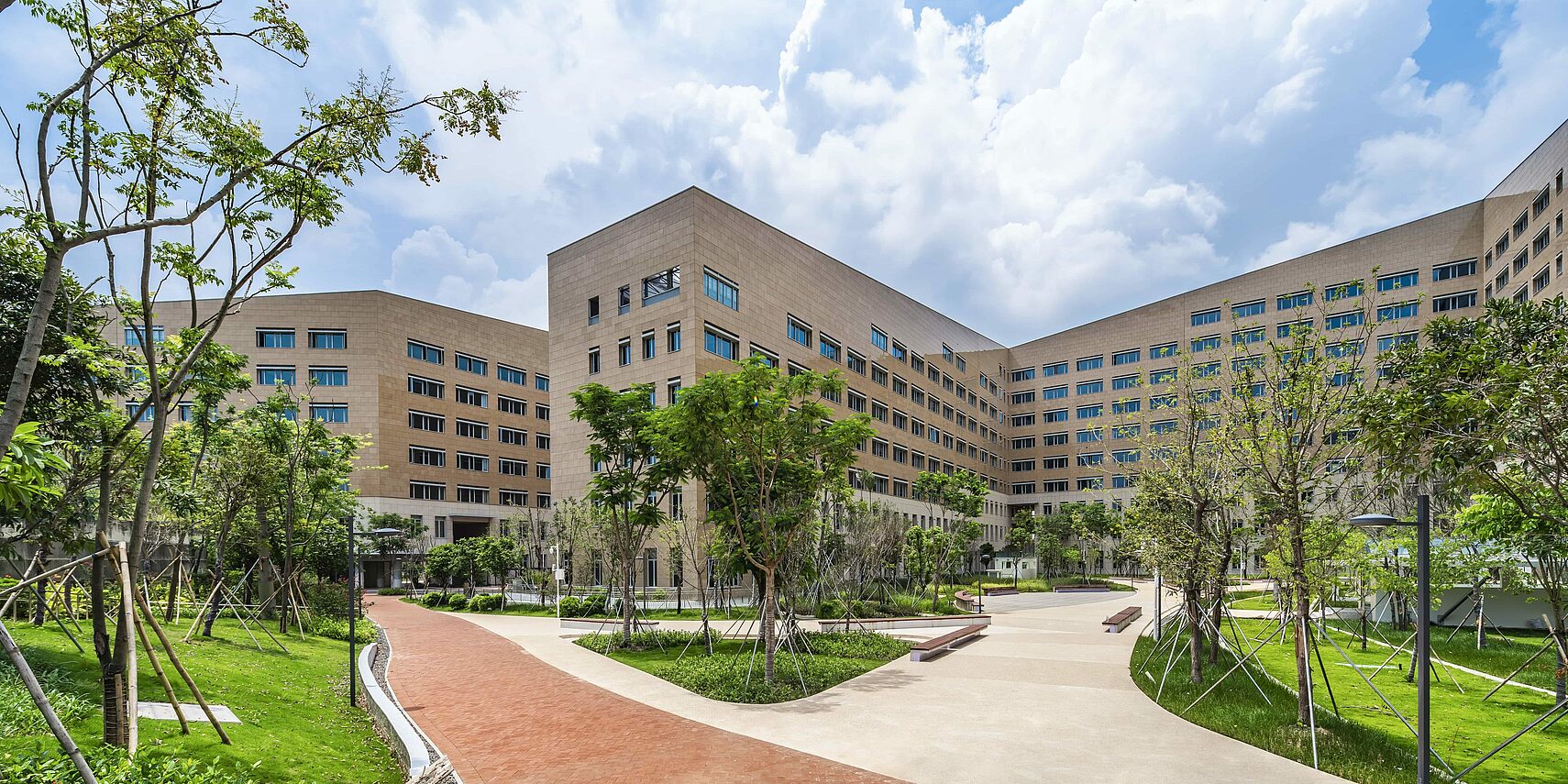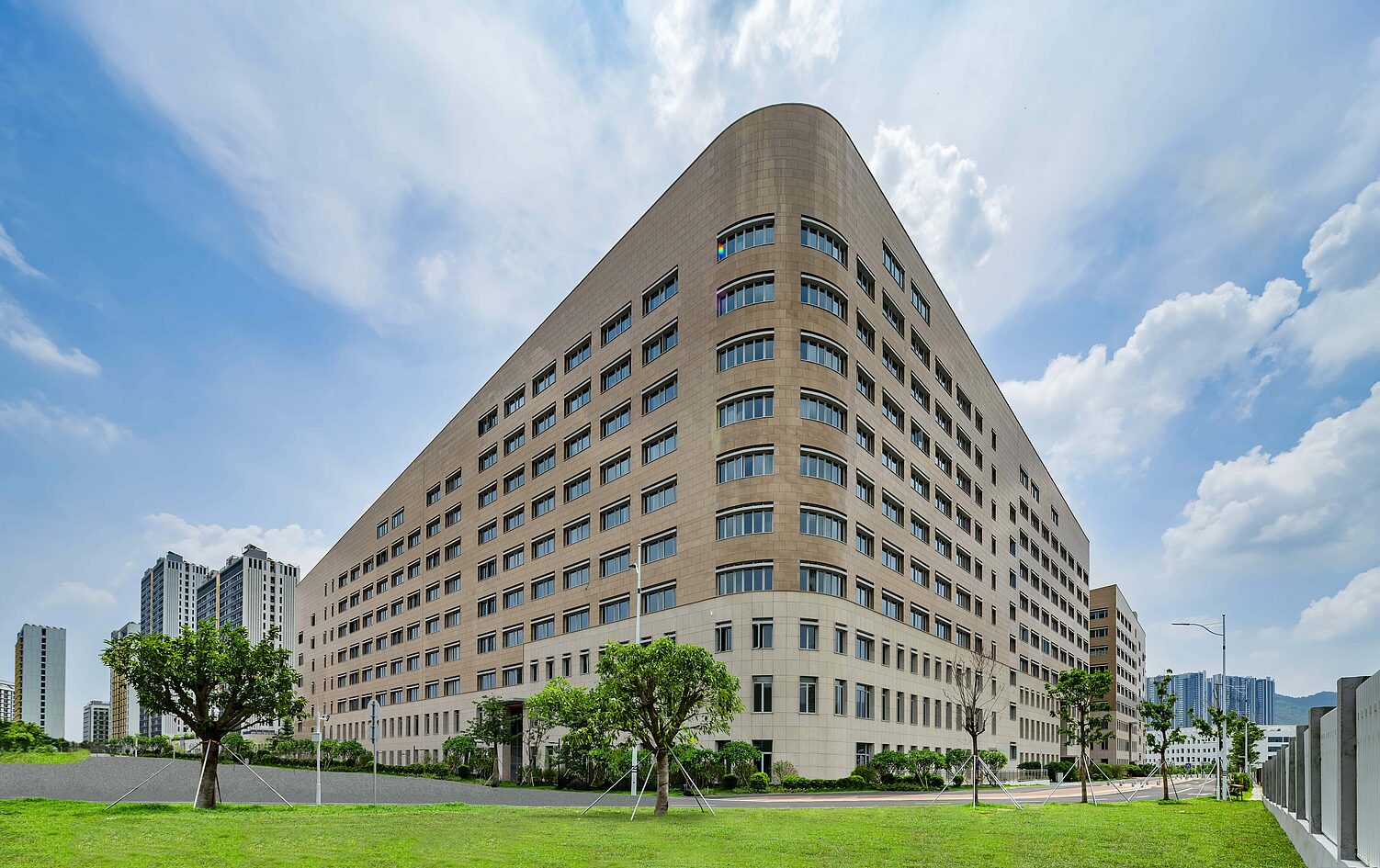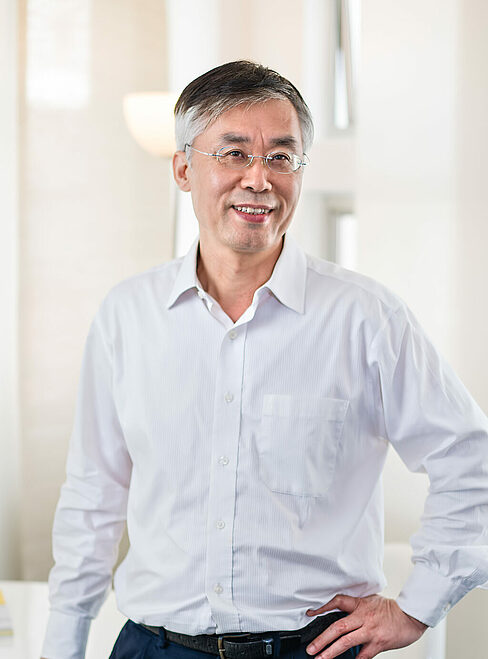More content
Education

The new School of Engineering was both to blend into the Southern University of Science and Technology campus and to reflect its philosophy. It also had to meet the Vice-Chancellor’s desire for a project that would guarantee efficient delivery.
“The combination of three different, interactive discourses – those of architecture, urban design and landscape architecture – creates a strong identity of place.”
Prof. Dr. Beisi Jia

Two large U-shaped buildings each enclose a courtyard that opens out towards the campus, while their outer walls form a clear boundary at the edge of the university site. Form follows the lie of the land here in a design that responds sensitively to its surroundings and buildings that blend harmoniously into the undulating campus landscape.
Architecture that fits the landscape – and the universit
Even the roofscape echoes this sensitive interplay with the terrain: the downward sloping roof is lower to the east and south, mirroring the shape of the surrounding land, and higher to the west and north.
Open and accessible, the School creates a new sense of place on the campus. The architecture is restrained with window openings and flat roofs that complement the two materials used in the façades. The design reflects both the stature and simplicity and the economic characteristics of the university structure.
Insights
The design also incorporates humanity design principles – through the carefully executed interior and exterior spaces, particular details and green architecture strategies.
Each of the nine faculties at the School house research labs, admin offices and space for teaching staff and teams – dimensioned according to their particular preferences. Given the very different technical facilities and equipment required in the various labs, the design avoids a strictly defined programme. Instead, it prefers an open floor plan that forms the basis for maximum flexibility both in the current layout and with a view to potential operational changes in the future. This allows the installation of modular room divisions and so a wide range of possible uses to complement the central services.
Welcoming and user-friendly inside and out
Alongside the carefully conceived interior space, the exterior, too, guarantees the high standards now demanded of student facilities. “Academic Street” links the public space with the student accommodation, for example, while hospitality venues in the courtyard transform a simple thoroughfare into a welcoming and user-friendly space for all who use or pass through the campus.
