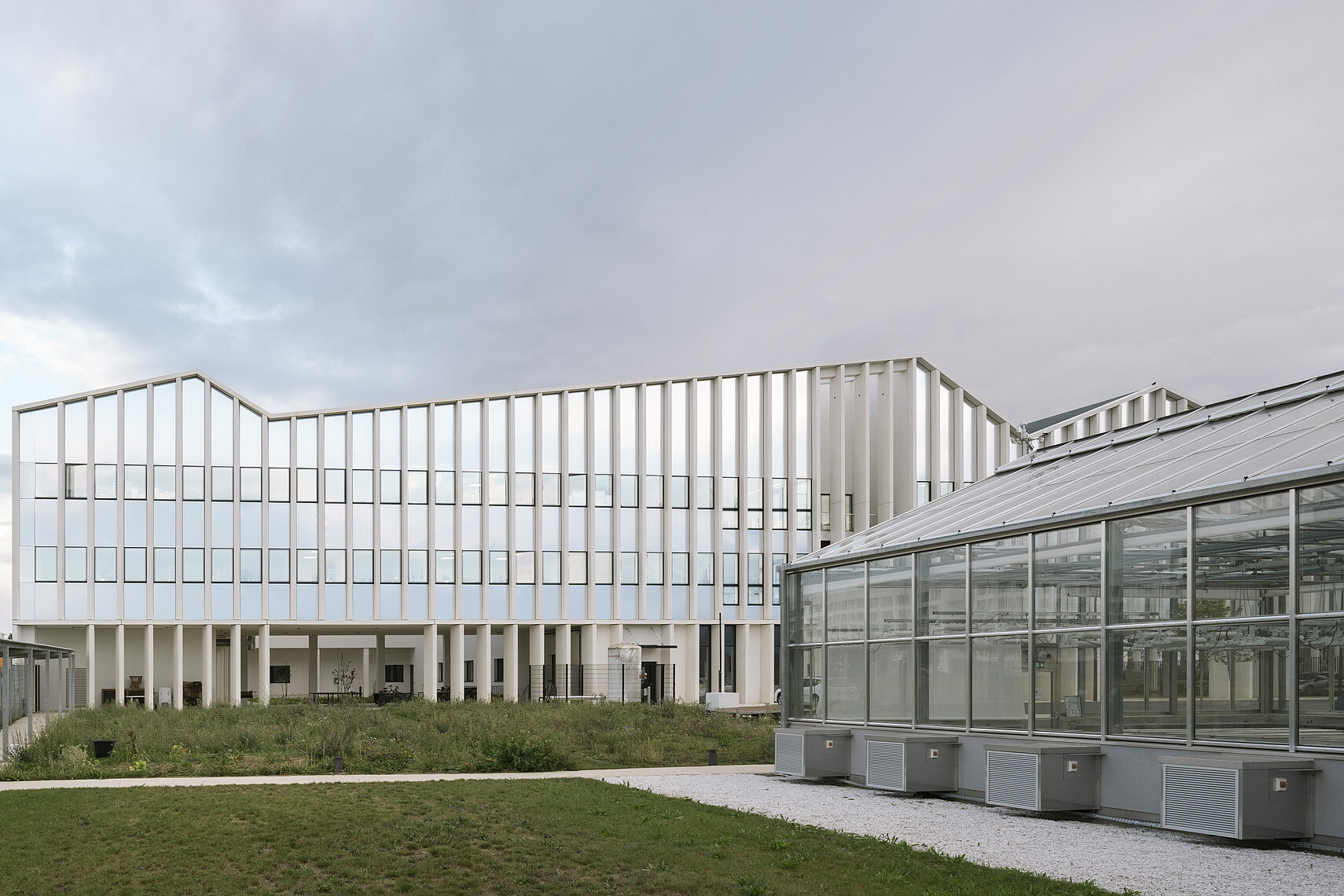More content
Education

Previously split over three separate locations around Paris, the Institut Diversité Ecologie et Evolution du Vivant (IDEEV) was to come together on one site. The remit here included not only new buildings but also the planted areas the Institute required for its biological research.
A close-meshed complex with a particular identity all its own was planned for the Saclay plateau to the south of Paris. At the interface between town and country, an airy central square would form a transitional space between the warp and weft of buildings and gardens
The identity of an urban sculpture
The four buildings share a common sculptural form, their saw-tooth silhouettes helping to forge the site’s strong identity. The main research building, hangars and greenhouses create a sharp, angled outline, coherent yet changing depending on the viewer’s perspective. Adding to the graphic quality of the roofs are rows of metal-clad, white concrete columns, their heights undulating along the sides of the buildings to create a strong architectural look and feel.
Insights
The façade in itself illustrates the entire concept: a technical upgrade and a sensitive but striking reinterpretation of the original structure.
The first physical contact with the Institute from the road links the architecture to the surrounding countryside. The open farming landscape to the north dominates the boulevard, giving expression – quite literally – to the notion of ecological diversity and evolution that characterise the life sciences. The striking form of the buildings and the rhythm of their serrated roofs are reminiscent of old industrial buildings and glasshouses, both reflecting their aesthetic delicacy and transparency and – in combination with state-of-the-art technology – meeting the necessary energy standards.
Transparency, a sensual and a social quality
The interior of the central building is every bit as light and bright as its façade. Four landscaped patios divide the building, providing a series of transitions from indoor to outdoor and back again. Inside the building, the offices form a square around the courtyard, which is divided into the greened patios by the elevated crossing axes of the laboratory and research facilities. This high degree of transparency facilitates orientation and communication for the 400 people who work here.