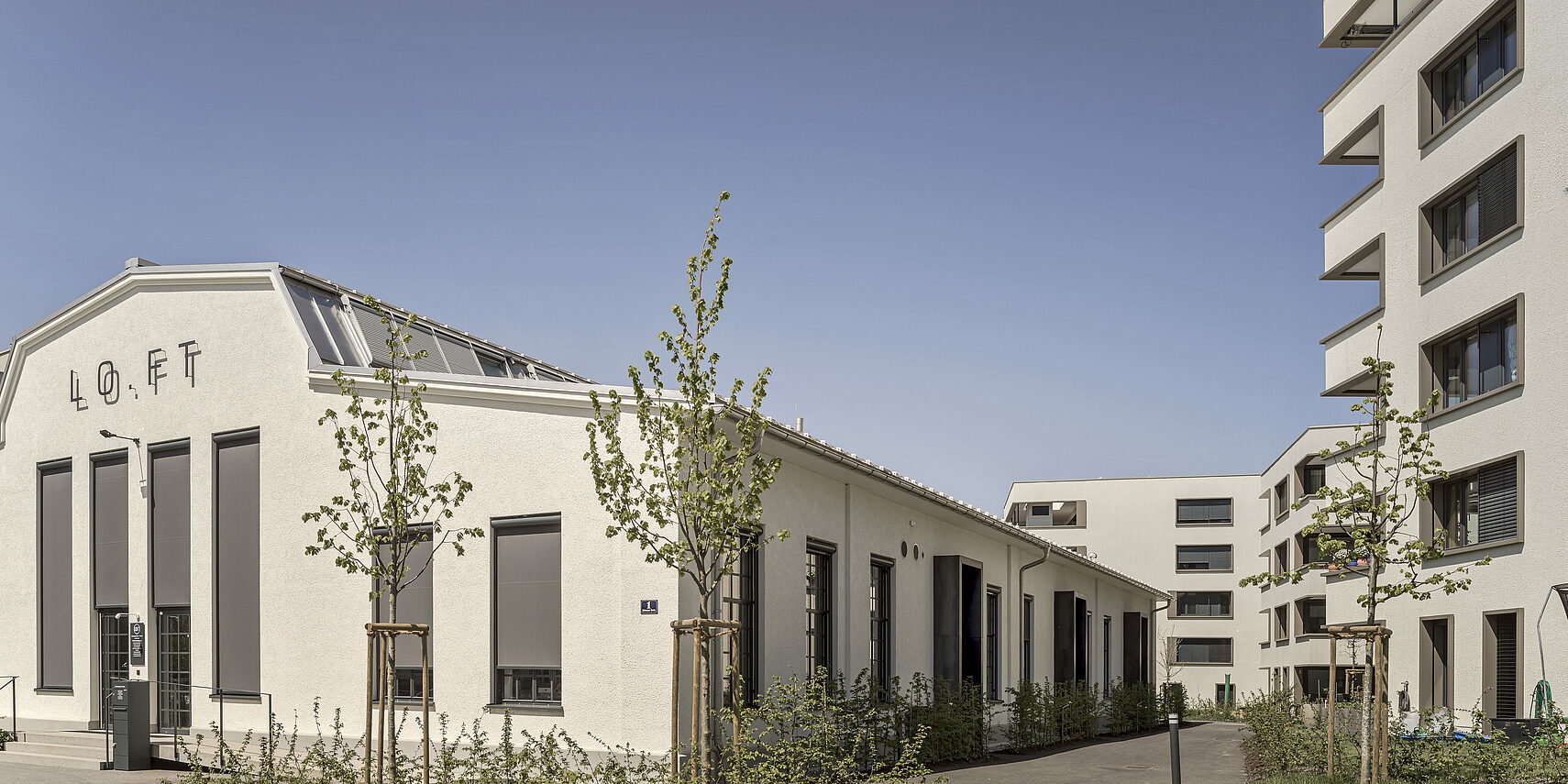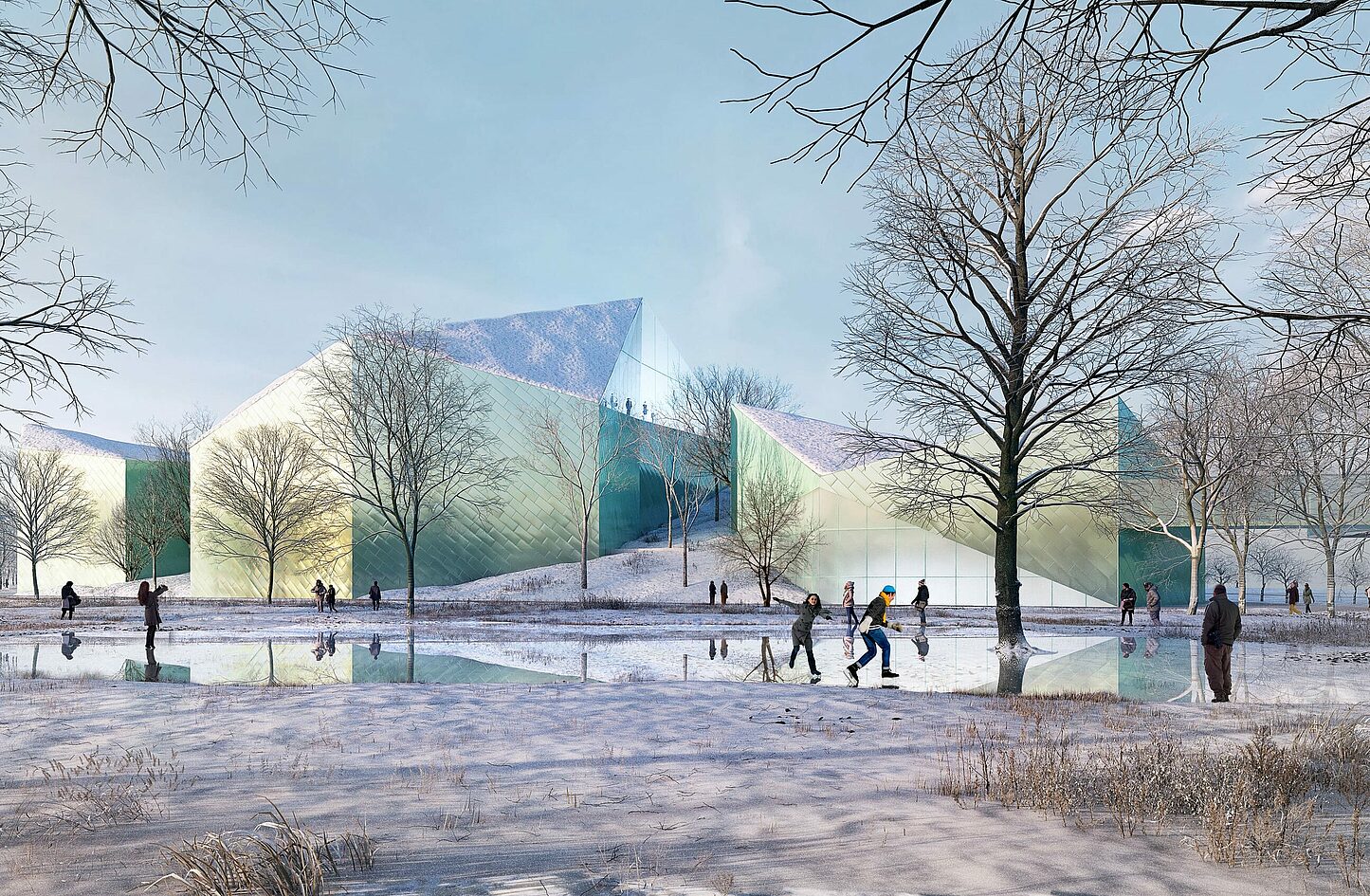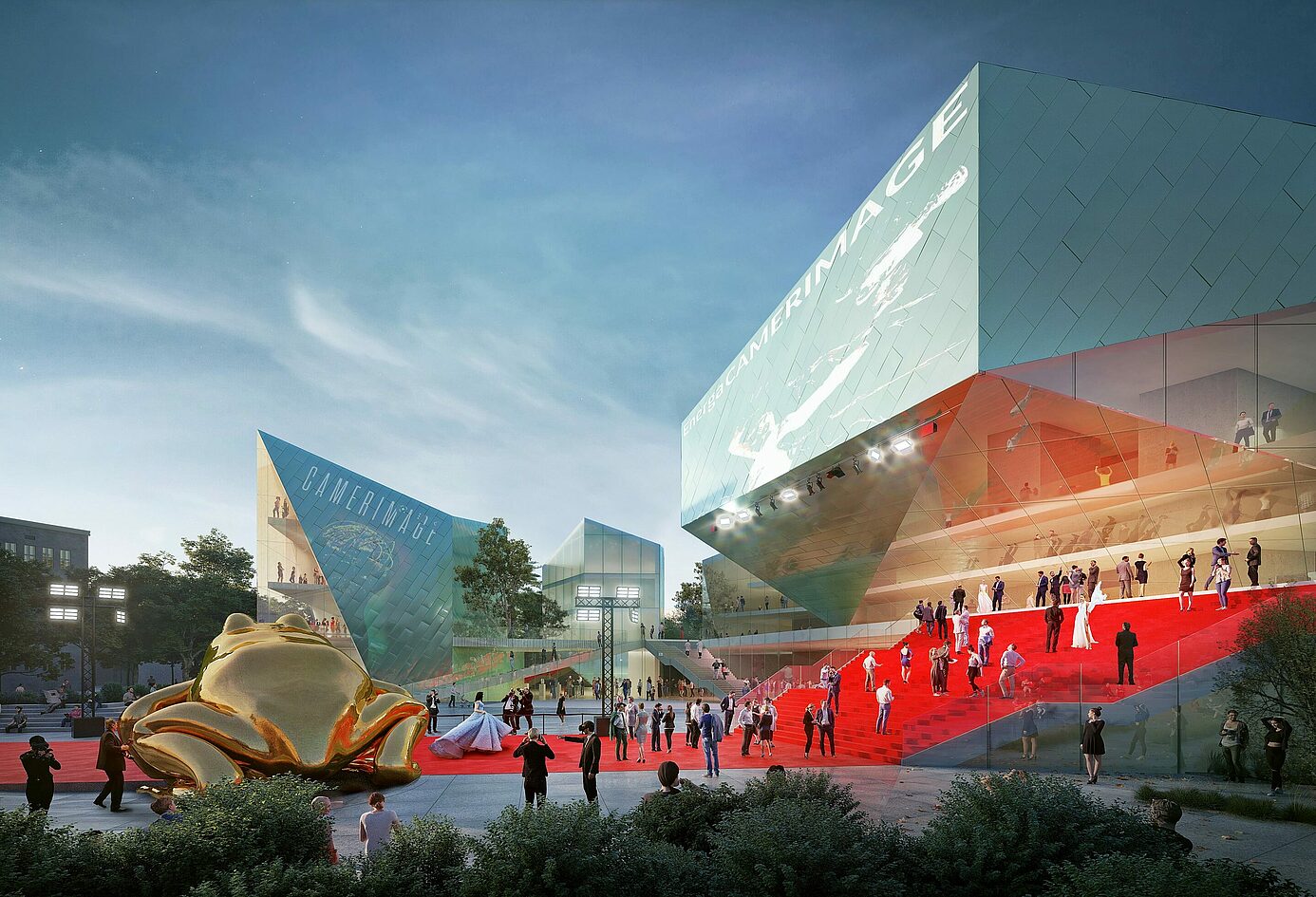More content
Culture and exhibition

An attractive live-work quarter with buildings erected using solid construction techniques was to be built close to Lake Constance, creating a complex that would blend gently into its surroundings and offer plenty of green space and high amenity values.
Insights
Toruń, a town of some 200,000 inhabitants with a rich medieval heritage set to the west of Warsaw, is preparing for a glittering future as one of Poland’s cultural hotspots.

Seven new blocks and a heritage industrial building now house 116 apartments and five business units. The narrow block elevations facing the lake make for optimum layouts, giving each apartment a direct or indirect view of the lake from a loggia or private garden. The ground-floor apartments enjoy additional outdoor space in the form of private garden areas. Thanks to a functionally neutral structure the living space can be used for a range of typologies. The successful mix of 2- to 4-room apartments currently on the market can accommodate a number of different floor plans.
Prestige development creates village-style community
Some individual units can be converted into business space, so the complex as a whole caters for all the needs of daily life. The urban planning scheme creates an open development that has retained its centre with a neighbourhood space in front of the existing industrial building that provides a meeting place whatever the season.

All the new blocks are variations on the underlying theme of a tapering cube. The non-parallel arrangement of the buildings ensures privacy despite the proximity of neighbours, while the changing storey heights produce a generous verticality.
The facades are characterised by a hierarchical composition of different elements and surfaces. Reflective metal elements in the rough render finish enliven the facades when the sun shines and the render tones vary according to building height in a single colour family. Deep window reveals create a rich play of light and shadow that alters the appearance of the buildings as the sun moves across the sky. Dark brown metal frames give the windows and loggia of the individual buildings a certain individuality.
Green roofs, attractive landscape design
The outdoor spaces provide a design counterpoint to the buildings with a network of curved connecting paths. Various play areas and the central square contribute to the development’s amenity values. The roof spaces are extensively greened, while trees, planted individually and in stands, define and underscore access and meeting points.
“Consciously designed to create a fitting stage, the eloquence of the Film Centre provides an attractive backdrop for the star-studded film festival.”
Hugo Herrera Pianno
