More content
Retail and Industrial
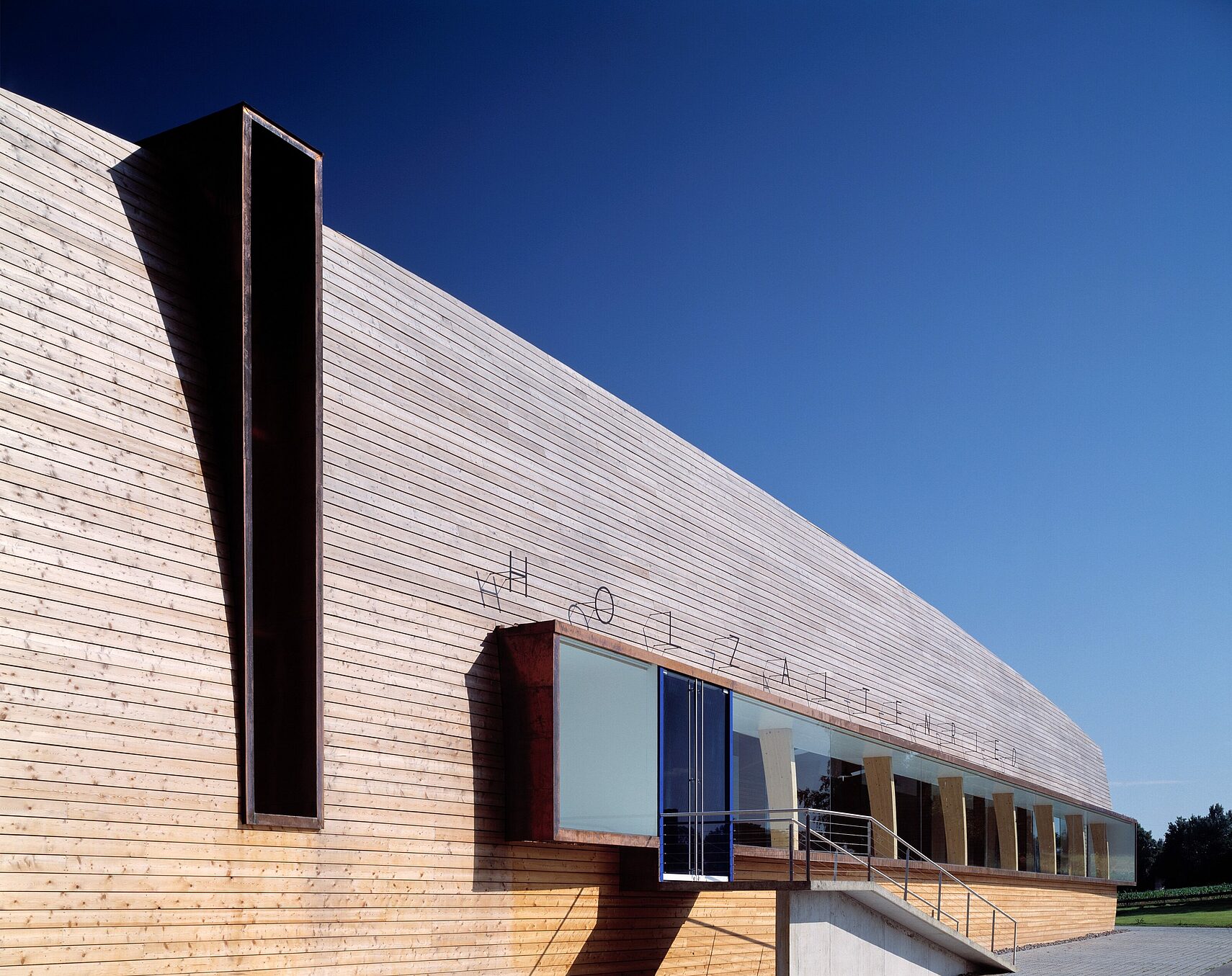
An industrial building with an exterior that reveals exactly what goes on inside. The remit here was to create a structure that would tell the passer-by at a glance that everything at Altenried revolves around wood and wood-working – ideally, even if that glance came from the adjacent trunk road.
A sculptural building with an elemental form that reflects the wooded landscape of the Vorarlberg, it spells out in no uncertain terms the nature of the business it houses: firstly, by the almost exclusive use of wood and, secondly, thanks to a broad shop-window front invites outsiders to stop and look.
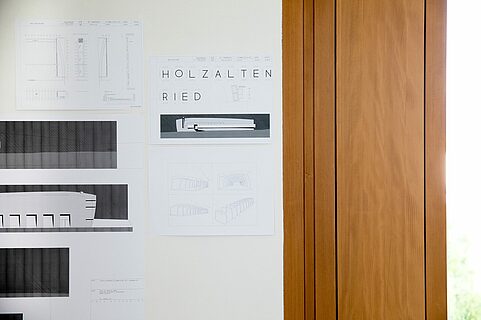
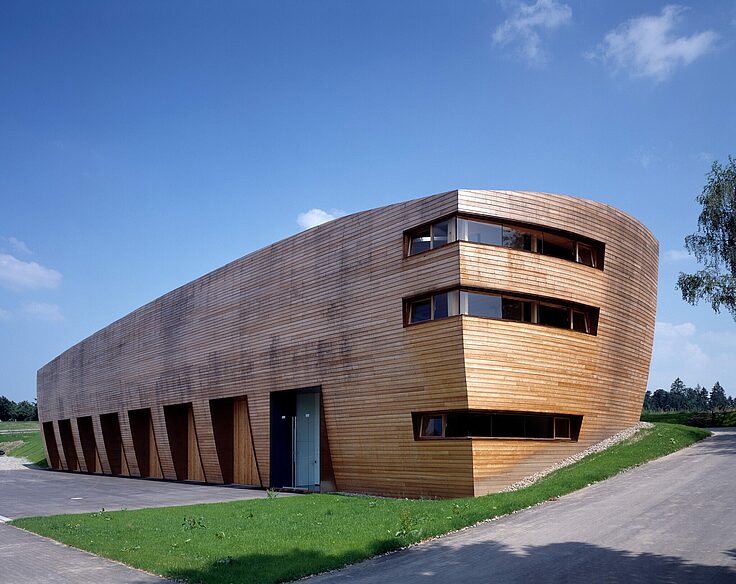
Only the exterior walls of the basement and the suspended concrete ceiling that forms the floor of the showroom area are made of concrete – everything else, inside and out, is wood. The showroom itself is dominated by huge laminated spruce beams, while outside the sandwich walls that run seamlessly up to the roof are clad with larch. The striking shape of the building dispenses with the need for any additional advertising by the client: the architecture says it all.
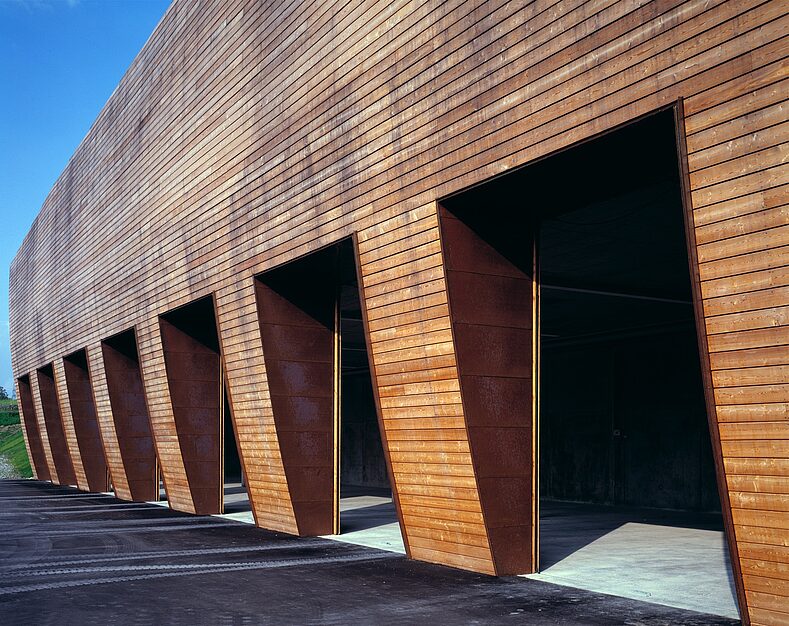
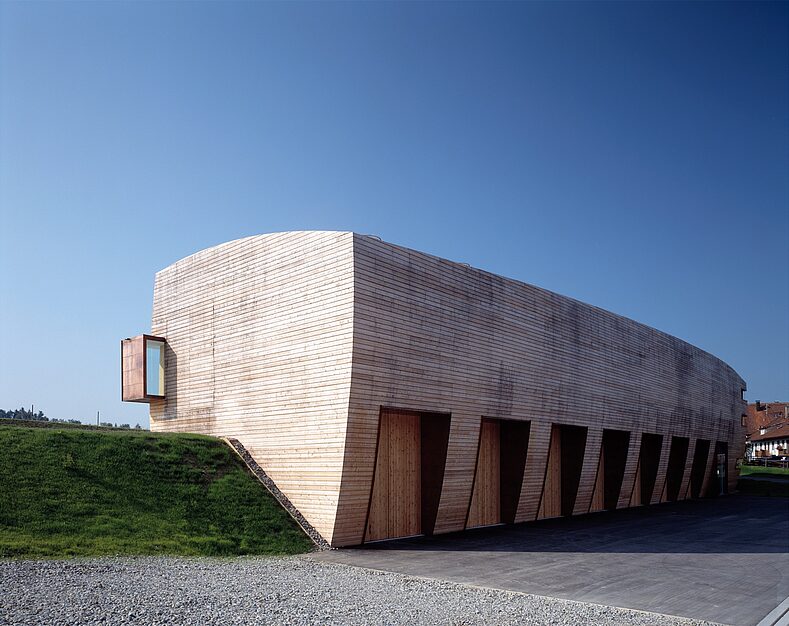
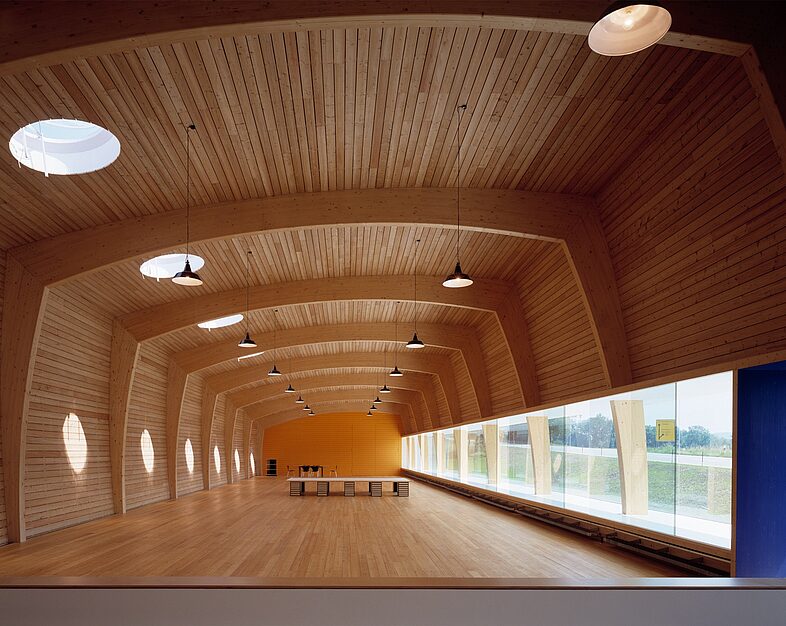
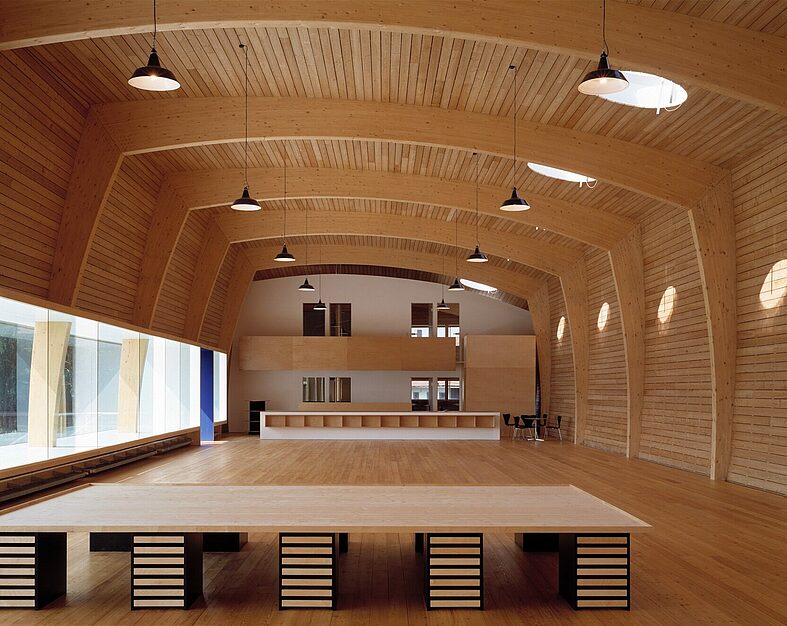
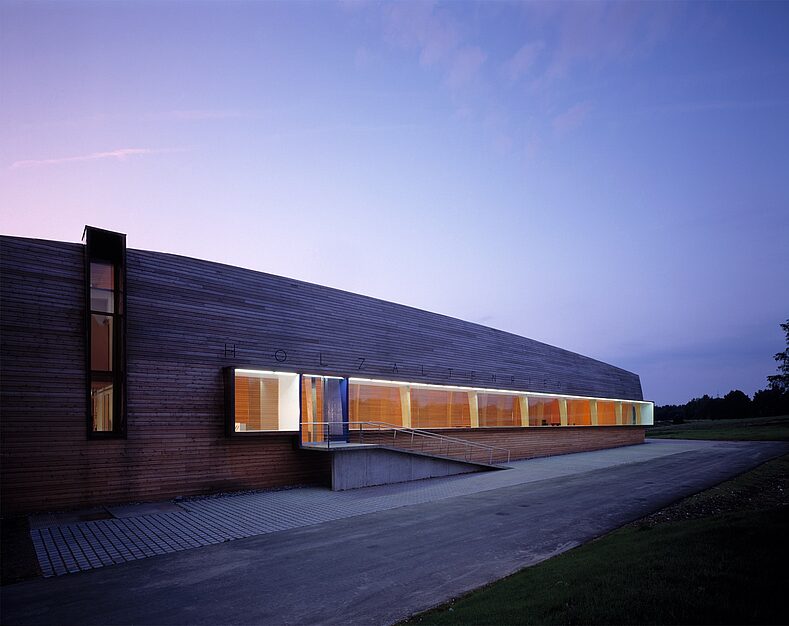
Bookmarks
0 Saved
Bookmarks
0 Saved
The photographs, plans and drawings provided by Baumschlager Eberle Architects in the Press section are intended exclusively for use in editorial reporting on the projects they depict. They may not be used for any other purpose or passed on to third parties without the express consent of the copyright holder. When using these press images, please comply with the copyright and legal notices supplied with them, which must be reproduced with each image.
Baumschlager Eberle Architects support education and research. We are happy to make text, images and drawings available to lecturers and students enrolled in higher education. Simply send proof of enrolment and details of your study/research project to pr@baumschlager-eberle.com.
Projects added