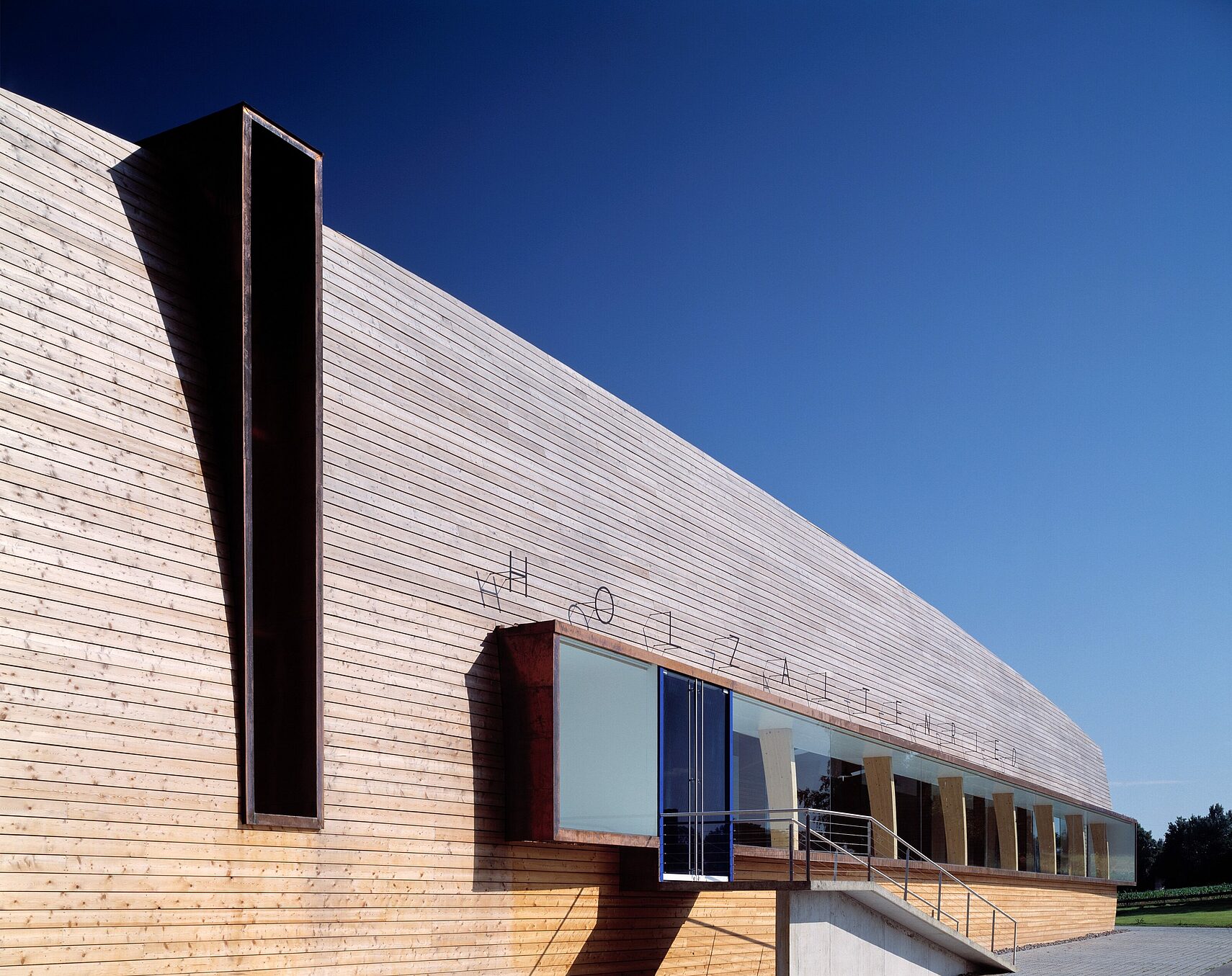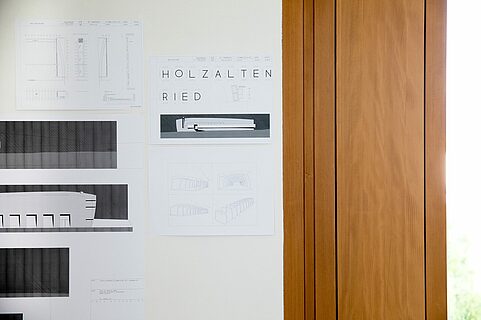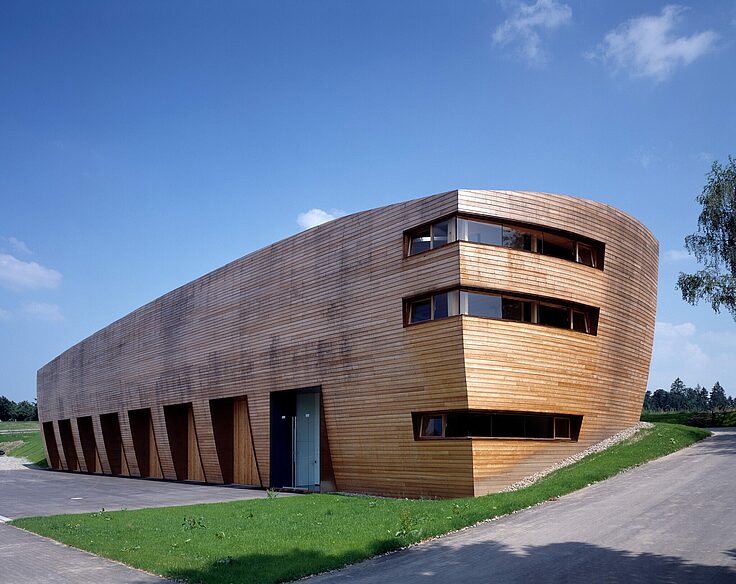More content
Retail and Industrial

An industrial building with an exterior that reveals exactly what goes on inside. The remit here was to create a structure that would tell the passer-by at a glance that everything at Altenried revolves around wood and wood-working – ideally, even if that glance came from the adjacent trunk road.
A sculptural building with an elemental form that reflects the wooded landscape of the Vorarlberg, it spells out in no uncertain terms the nature of the business it houses: firstly, by the almost exclusive use of wood and, secondly, thanks to a broad shop-window front invites outsiders to stop and look.


Only the exterior walls of the basement and the suspended concrete ceiling that forms the floor of the showroom area are made of concrete – everything else, inside and out, is wood. The showroom itself is dominated by huge laminated spruce beams, while outside the sandwich walls that run seamlessly up to the roof are clad with larch. The striking shape of the building dispenses with the need for any additional advertising by the client: the architecture says it all.