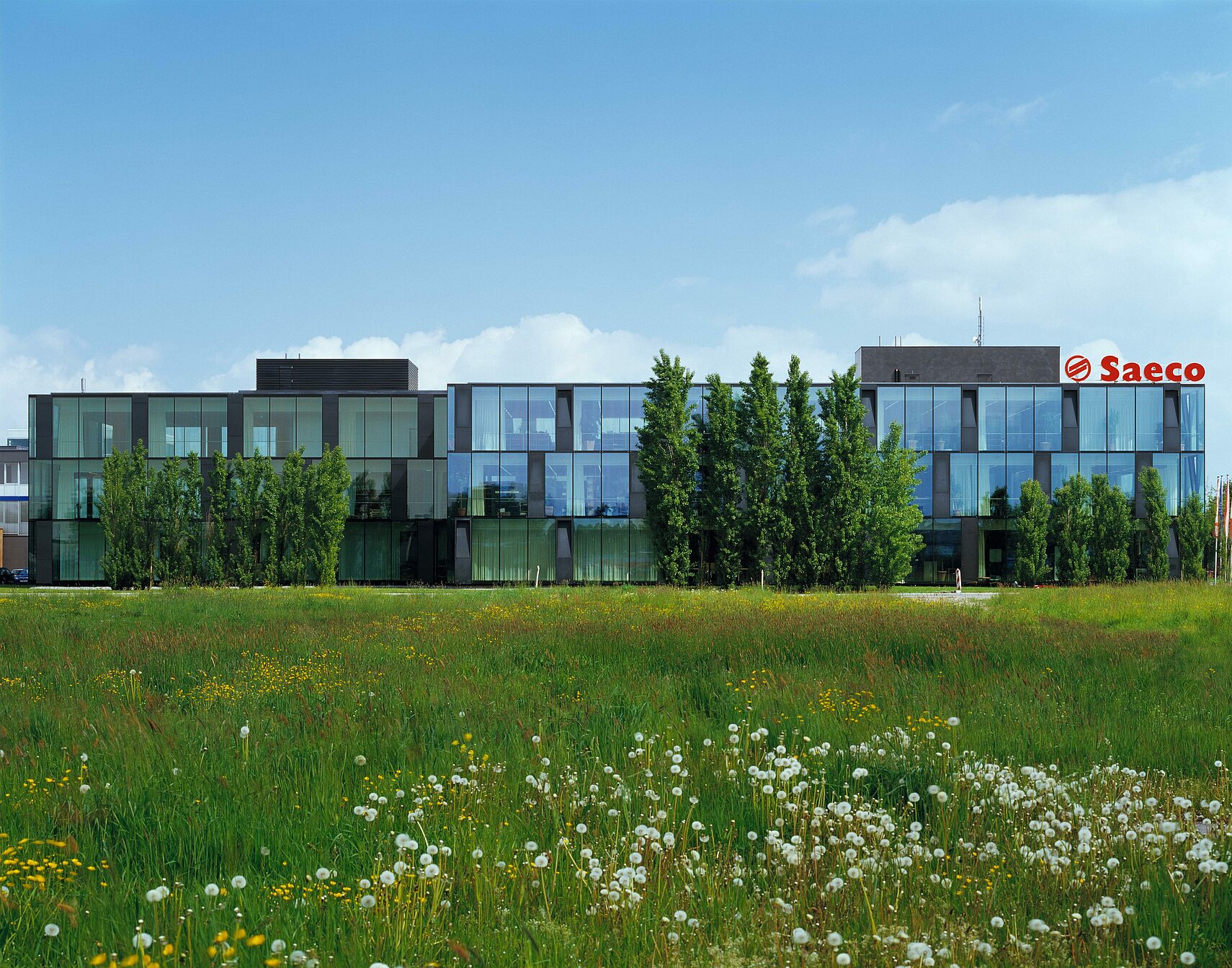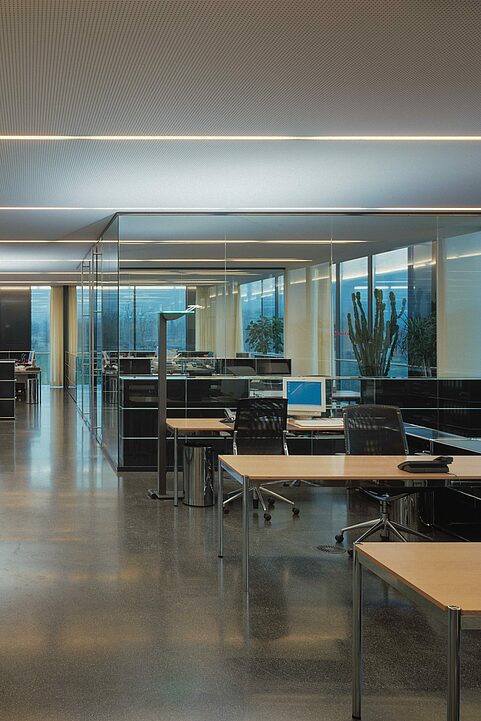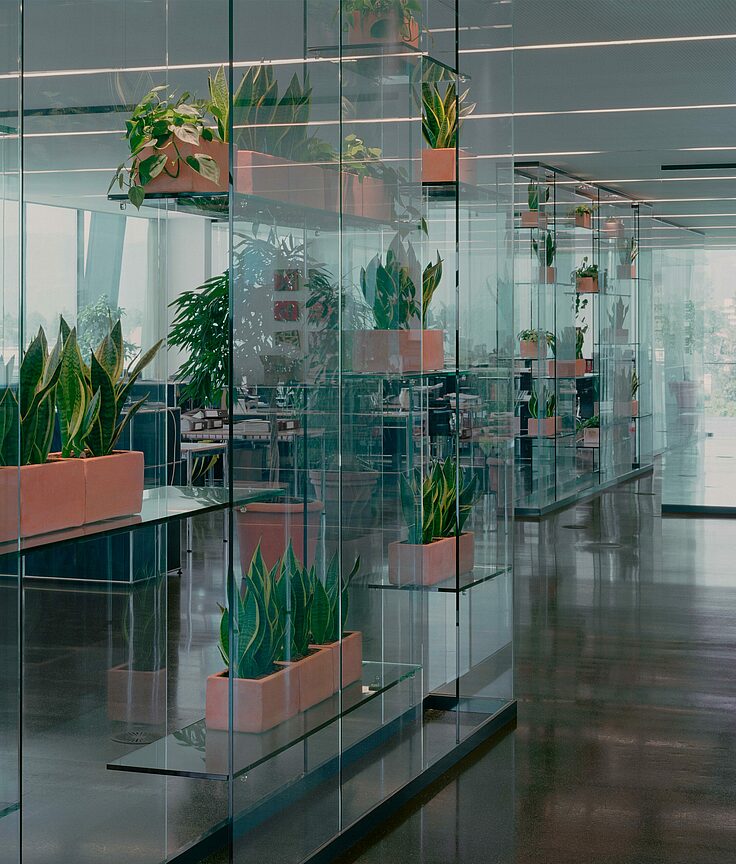More content
Retail and Industrial

For its new Austrian headquarters, Italian coffee and espresso machine importer Saeco wanted a building that was as open and flexible as possible in terms of both form and function. The brief was to forge management, admin, IT, marketing, purchasing, sales, logistics and repairs into one team through the internal transparency of the building on the basis that spatial proximity on a daily basis at work helps promote mutual respect and foster a sense of unity.
Insights
The overriding design theme throughout the building was the creation of an open structure with potential for future development.
The design theme for the building was transparency, from the inside out, and from the outside in. A clearly defined glass cube during the day, at night by contrast, when the interior is lit, the building has an almost ethereal quality, radiating light in all directions. The primary structure is a concrete skeleton with a 6m supporting grid and pre-stressed floors. Inside, the three floors are free of load-bearing elements, creating an impression of space.
Storage and access core
In the centre of the building is a three-storey, computer-controlled materials store providing storage for all three floors, each of which performs a different function, and linking operational processes. The black-plastered access and service tower on the northern side of the building houses the passenger lifts, emergency stairs and washrooms.


The building’s transparent internal glass walls and showcases create a highly flexible, modular space in which glare protection is provided by classic curtains, giving the interior a special feel. Metal ventilation flaps, offset from one floor to the next, complete the glass-panelled façade. The carefully considered way in which the façade is broken up gives the additional possibility of creating a number of differently sized individual offices and meeting rooms.
The espresso bar – a popular meeting point
The building exudes an air of upmarket restraint from the select range of materials used to the choice of furnishings… with one exception. The striking back-lit natural-stone bar in the presentation room on the ground floor, where staff like to meet up for a drink after work – another sign of the company’s commitment to team building.