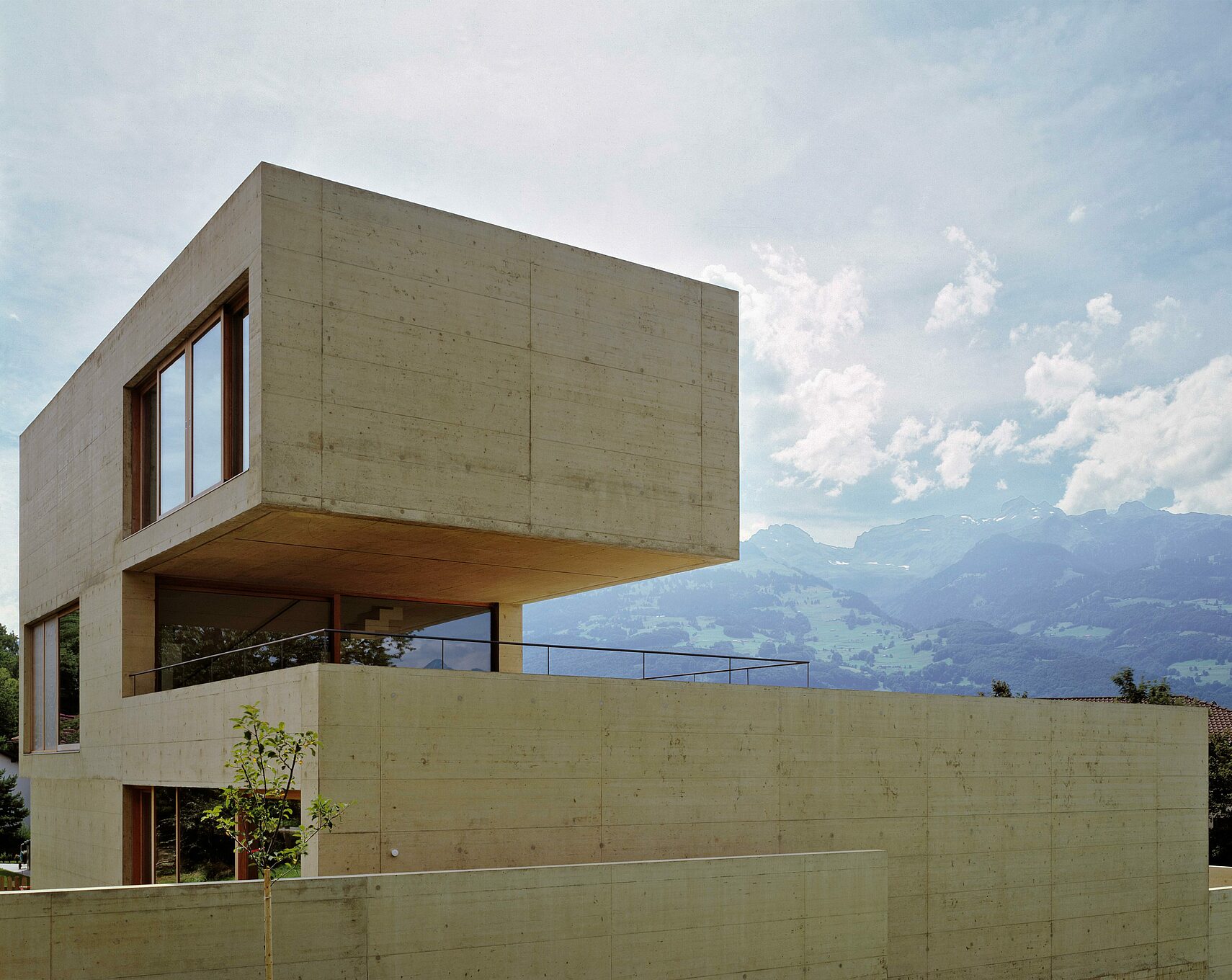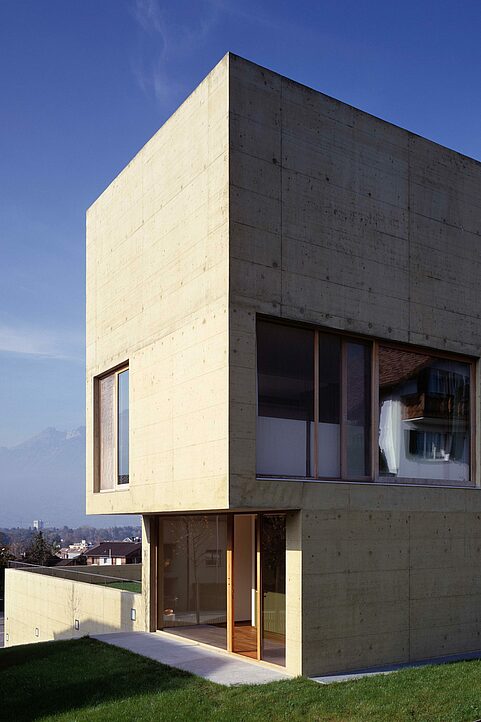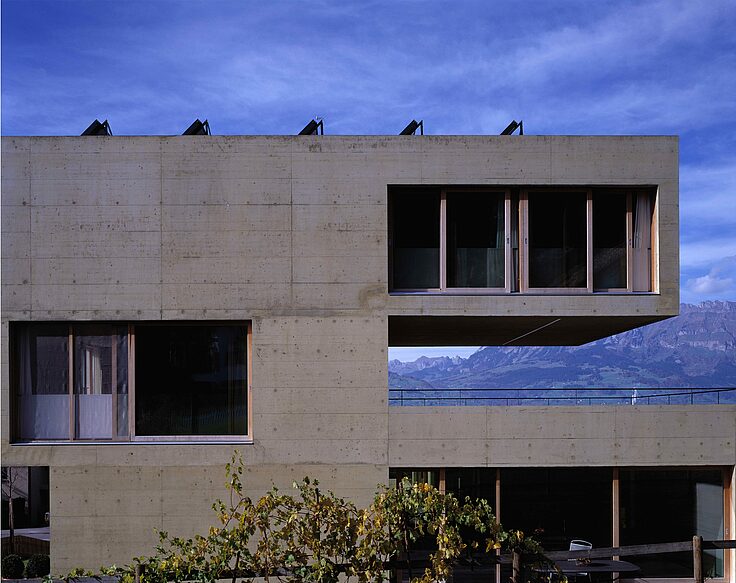More content
Single Family Housing

A family of seven were planning their new home in a mixed residential district characterised by conventional rural-style constructions. The brief was to use contemporary architecture (Baumschlager Eberle were approached directly) to make the best of the sloping site by both framing the spectacular view and shutting out the outside world.
The result is a detached house of layered cubes, an uncompromisingly modern stand-alone building. On the completely closed-off northern side, the compact house appears as a minimalist sculpture. From the outside, thanks to the sloping site, it is impossible to discern that the living quarters extend over four floors, even the basement containing an apartment with its own interior courtyard as well as a cellar and garage.
Carefully planned openings frame the mountain landscape
Both the orientation and the functional disposition of the house flow from the site’s prime position. All three upper floors offer an unimpeded view over the Rhine valley to the Swiss mountains beyond. The extensively glazed living spaces, in particular, look out onto the surrounding countryside, highly efficient insulating glass keeping internal temperatures within a comfortable range.


Insights
The family are delighted with a home that caters to all their needs. “We are all very comfortable here. We have lots of shared space but also our own little corners, places where we can hide away if we want to.”
Vertical segmentation permits the precise separation of functional areas and maintains spatial proximity, thereby fulfilling the individual needs of a large family. On two of the levels, the quality of the living space is improved by direct references to the exterior – a terrace and pool occupy a protected corner on the ground floor while the parents’ area opens out onto a covered open space on the first. The second floor houses the children’s bedrooms.
Few materials, lots of natural light
The house’s functional yet elegant character is shaped by three basic materials: fair-faced concrete coloured a pale corn yellow outside and rendered in white inside, oiled plane-tree wood and a greenish natural stone. The lighting, accentuated by an opening in the roof, makes a significant contribution to the pleasant feel of the building.