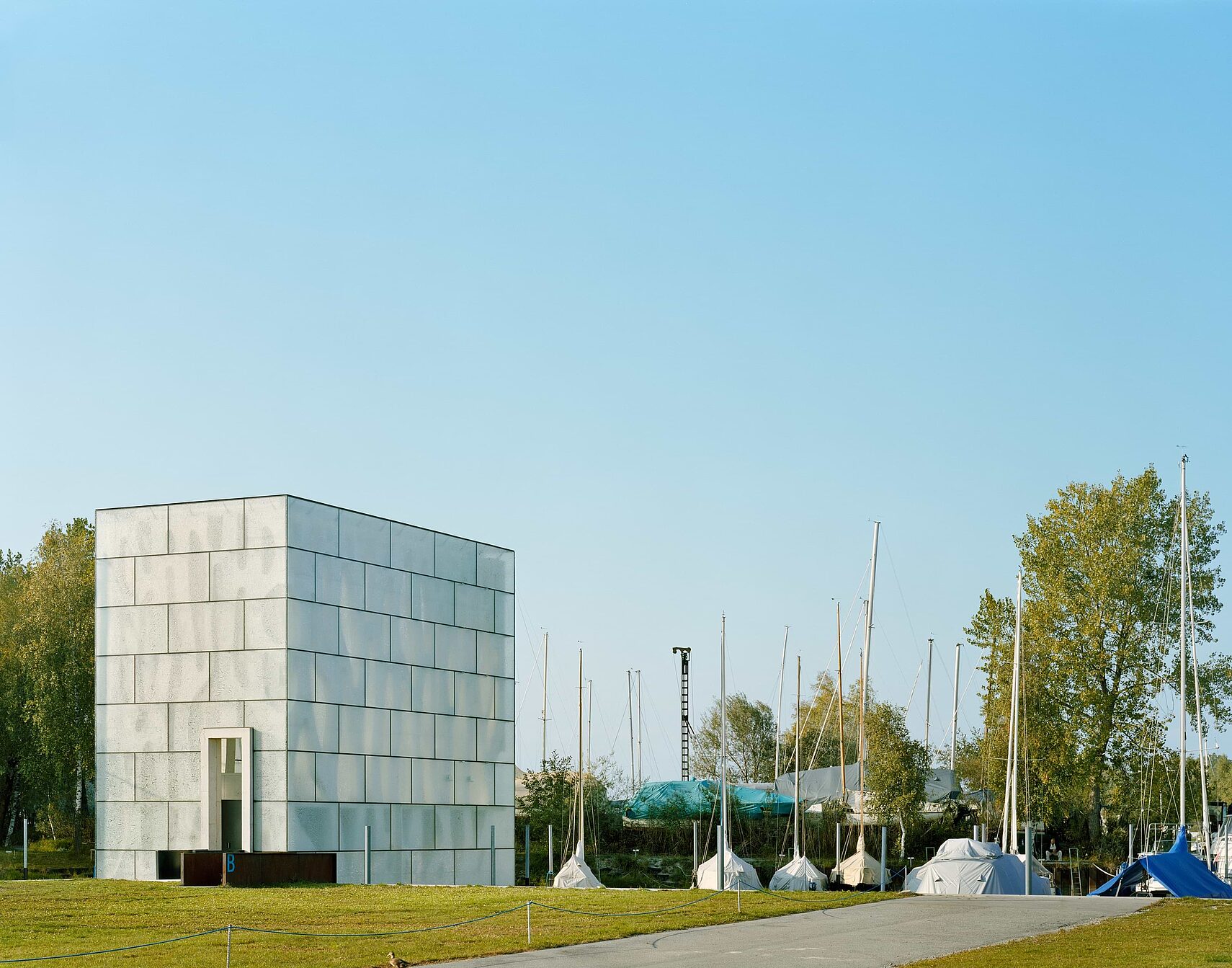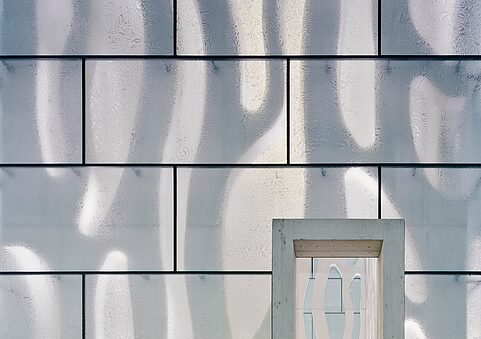More content
Sport and Leisure

The plan here was to move on to the next stage in the transformation of a former gravel works into a marina on the shores of Lake Constance. The remit: to supplement the marina’s existing office with a new building that would serve as a meeting point for the sailing community, combining the functions of boathouse and clubhouse. Architecturally, the building had to make a statement whilst also providing a response to a setting dominated by water, nature and boats – a mysterious and appealing structure.


The result was a 7 x 14m concrete and glass cube measuring 14m high set on the edge of the moorings. The unusual shape of the load-bearing structure – an amorphous concrete construction – is reminiscent of an aquatic plant growing up towards the light. The translucent glass shell, a curtain that affords fascinating glimpses of the world outside and hints at what goes on within, provides maximum illumination. The boathouse is level with the water; the 9m-high club room on the upper floor.
A light sculpture hovering on the water
Architecture as poetry. The shape of the concrete supporting structure and the frost-like texture of the glass panels generate a constantly changing play of light. During the day, the interior becomes a kaleidoscope of its surroundings as reflections from the surface of the water make the exterior “move”. At night, the ingenious lighting design turns the Nordwesthaus into a light sculpture at the water’s edge, visible from afar.


Insights
The project set us a range of very different problems to solve: the restricted budget, a number of major planning issues and the need for an innovative structural engineering solution for the shell.
BTV Building Developer Award for Tyrol and Vorarlberg | BTV Bank for Tyrol and Vorarlberg, Innsbruck, AT
Nordwesthaus | Sport and Leisure | Fußach, Austria