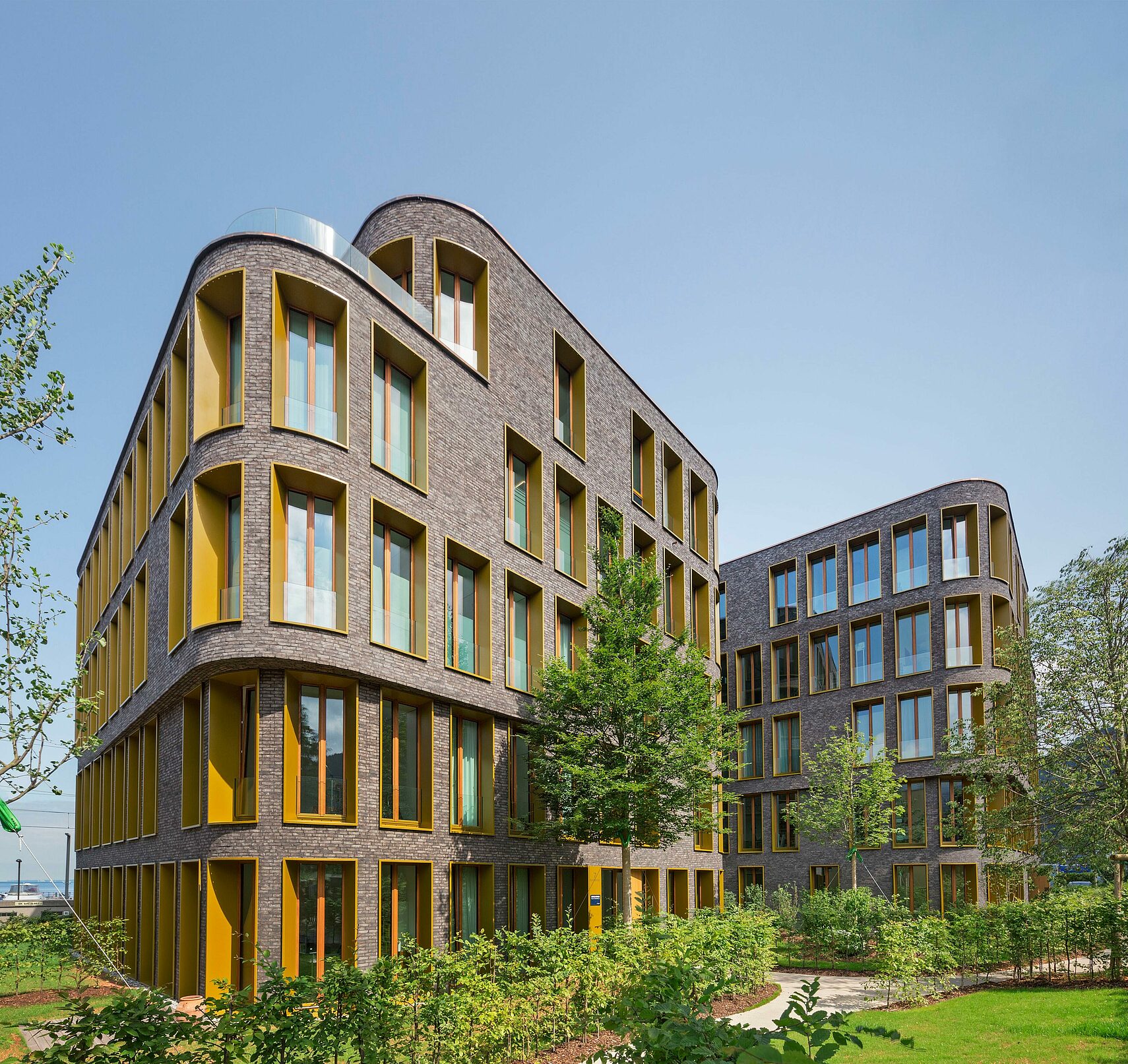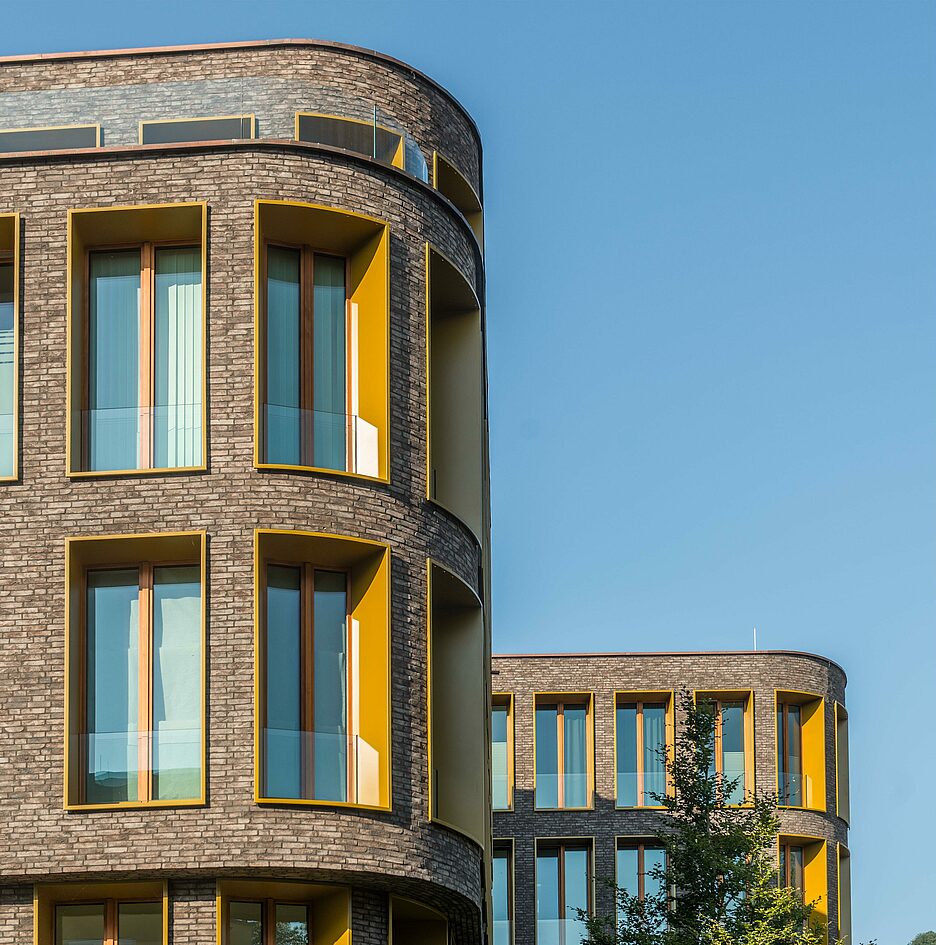More content
Residential

The remit on this 2,000 m² site close to the marina belonging to the heirs of the Schlachter family was to build a prestigious residential development that would take account of the sensitive location on the banks of Lake Constance close to Bregenz. Once the site of their parents’ house, the four sisters played in the large garden on the shores of the lake here as children. This family dimension lay at the heart of the architectural project and our design sought to keep these memories alive by recreating a garden atmosphere.
To make the best economic use of the land whilst at the same time creating a garden atmosphere, the site was configured to accommodate two buildings, each with a floor area of 200 m², and leave space for the planting of large trees. This two-building solution also made it possible to place each structure in a sea of green surrounded by paths, shrubs and trees.
The garden: past memories and present-day creation
The design allowed for some 1,500 m² of garden, providing space not only to create lush vegetation but also to reawaken old memories by planting some of the trees that had once grew in the garden – including maples, common oaks, copper beeches and lime trees: classic parkland species rather than a “fashionable” planting scheme.
The memories of the family’s old garden made for a truly romantic story that harks back to the sisters’ childhood.
Prof. Dietmar Eberle
Making the most of the lakeside position, each apartment faces the water, the site’s permeability towards the lake being underpinned by both the alignment of the buildings and their rounded corners. The individual apartments have more or less private outdoor space, integrated into the buildings, depending on their position in relation to the lake. The slightly reflective aluminium material used for the reveals lends a warm tone to the daylight entering the apartments.

A classic example of an open building
An infinite number of very different layouts is possible on each floor thanks to the limited amount of load-bearing elements, a single core and the outer walls, with the result that all other walls and separations can be designed to specific, individual requirements. Another determining factor behind this interior flexibility is the standardised facade with its simple support and window structure. This use of the open building principle contributes to the longevity of the structures, both architecturally and in terms of changing family size.
