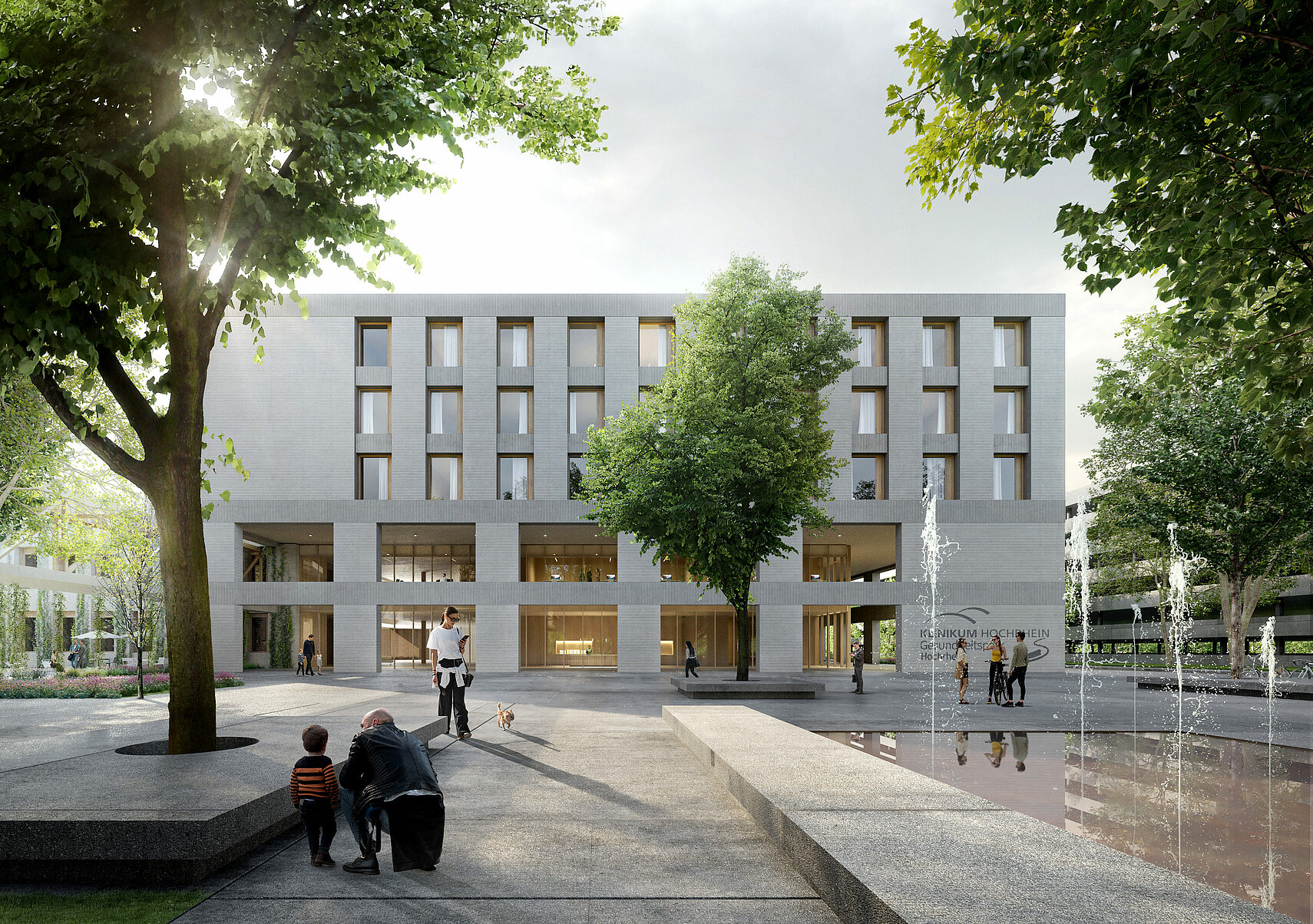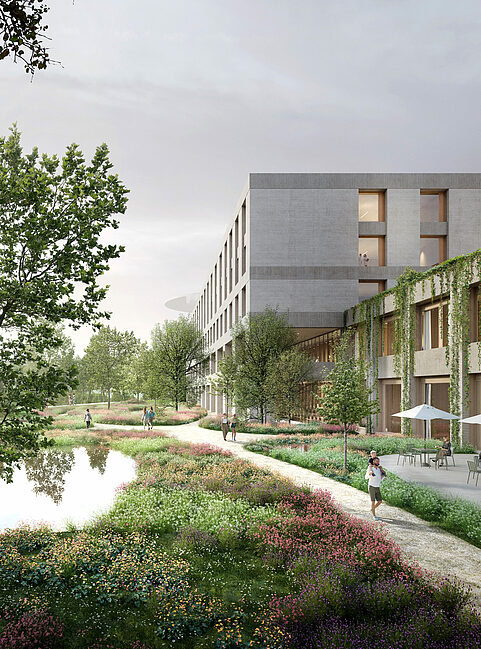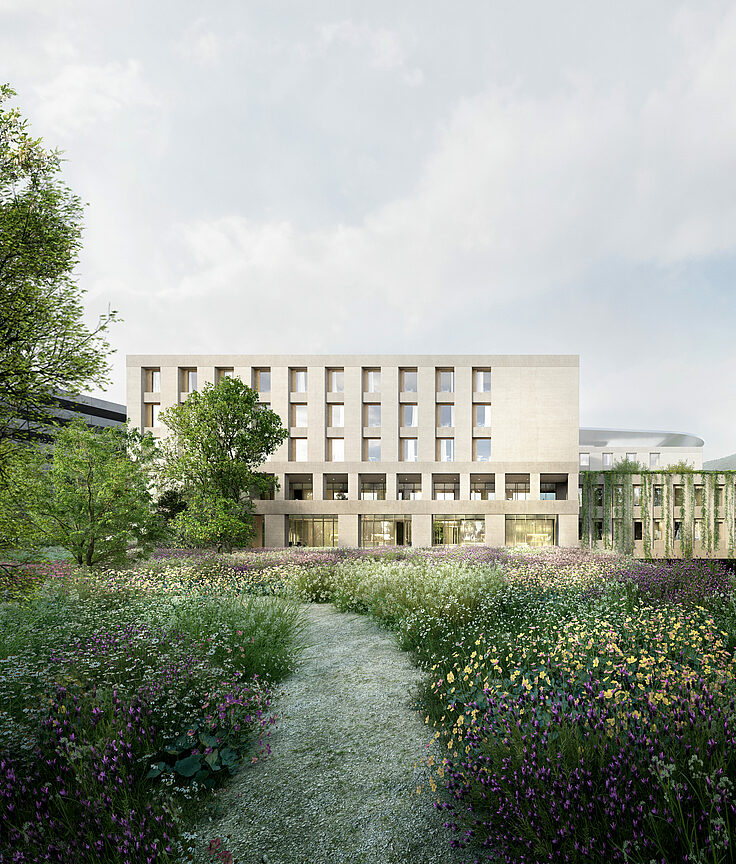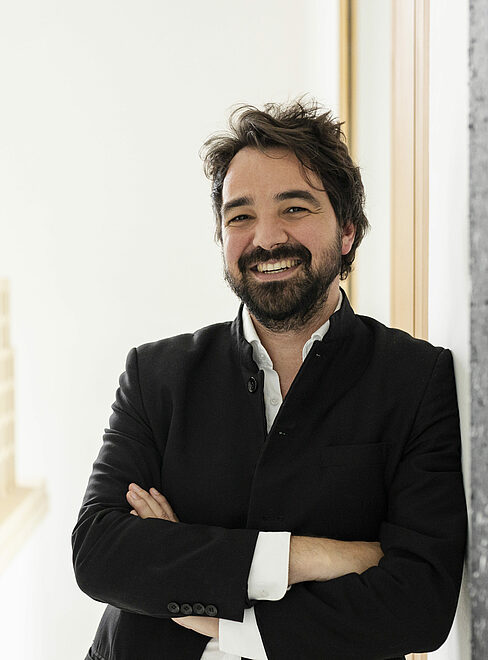More content
Health

An exemplar of hospital design, Hochrhein Central Clinic will be the centrepiece of the new healthcare campus on which it is to be built, a place with its own identity where both patients and staff feel at home.
The design concept plays a key role in shaping a setting conducive to health care and convalescence. Sited on the banks of the River Rhine and surrounded by the Black Forest, farmland and wooded hills, the newbuild with its three low-level and three taller structures has the feel of a small town nestling in the hospital grounds. Varying heights, set-backs and projecting elements add life to the building forms, while the offset arrangement of the in-patient units increases privacy and improves views.
A healing environment
Although the six buildings operate independently, they are perfectly linked in functional terms. The underlying design principles are underscored by the robust, upmarket facade, and the configuration of the outdoor space reflects a concept focussed on human needs. Experienced from the urban-style plaza adjacent to the hospital’s main entrance, the ‘natural’ garden invites patients, staff and visitors to relax und unwind.


“The hospital is a perfectly functioning system. The planning concept plays a key role in creating a setting in which people can feel comfortable.”
Hugo Herrera Pianno
Future-proof in terms of both construction engineering and energy, the building design meets all current climate and sustainability objectives. Climate-friendly materials were chosen from the outset, and the high-efficiency, optimally insulated building envelope not only reduces heat loss in winter – with its excellent window-to-wall ratio, effective shade provision and green roofs it also counters excessive summer temperatures indoors.
Future-proof energy and urban design concepts
Thanks to strict load management, part of the energy the hospital needs to operate can be produced in an environmentally friendly manner on site by PV modules and heat pumps, reducing the use of fossil energy to a minimum. In addition, the relatively large amounts of waste heat produced are recovered and reused. The aim, in essence, is to achieve a ground-breaking sustainable energy system that will make the newbuild an important milestone on the path to climate neutrality. Last but not least, the future viability of the hospital is ensured by the expansion capability of the facility as a whole. Thanks to the underlying urban plan, any future extensions would operate on the same system.
