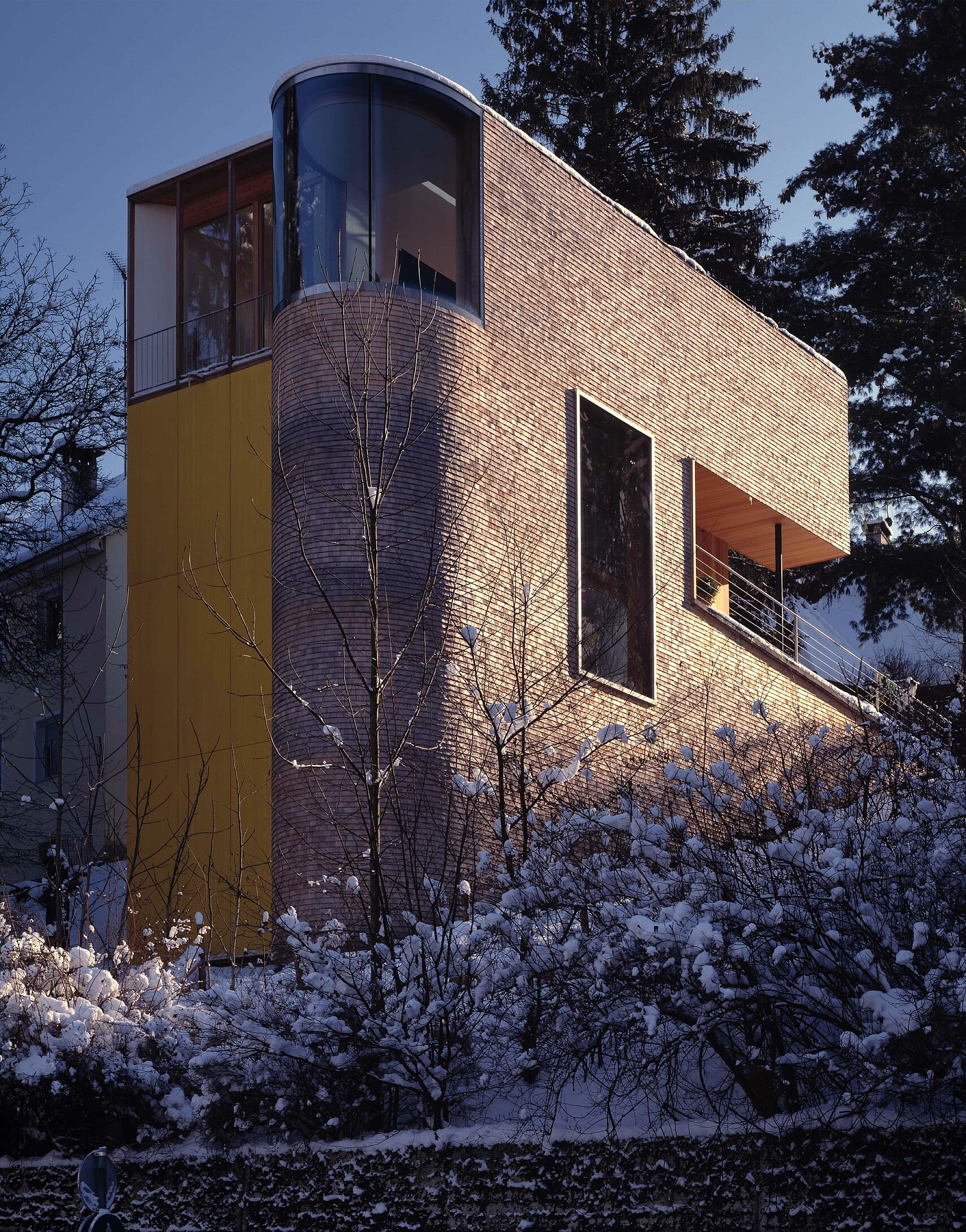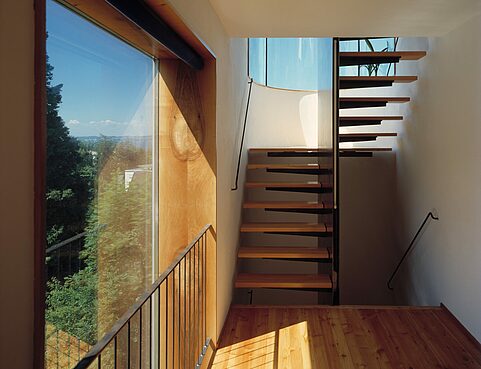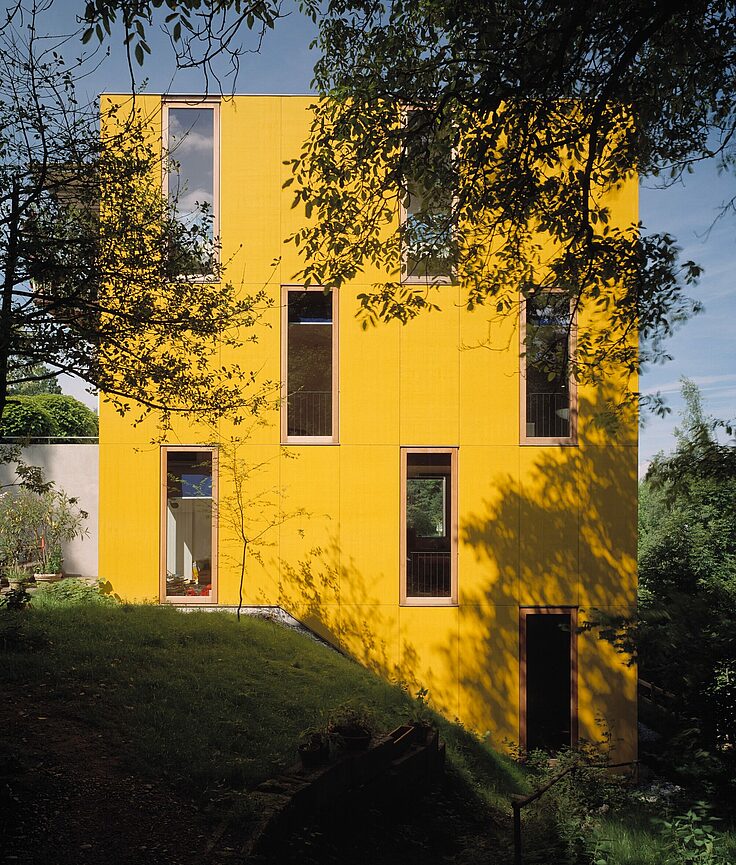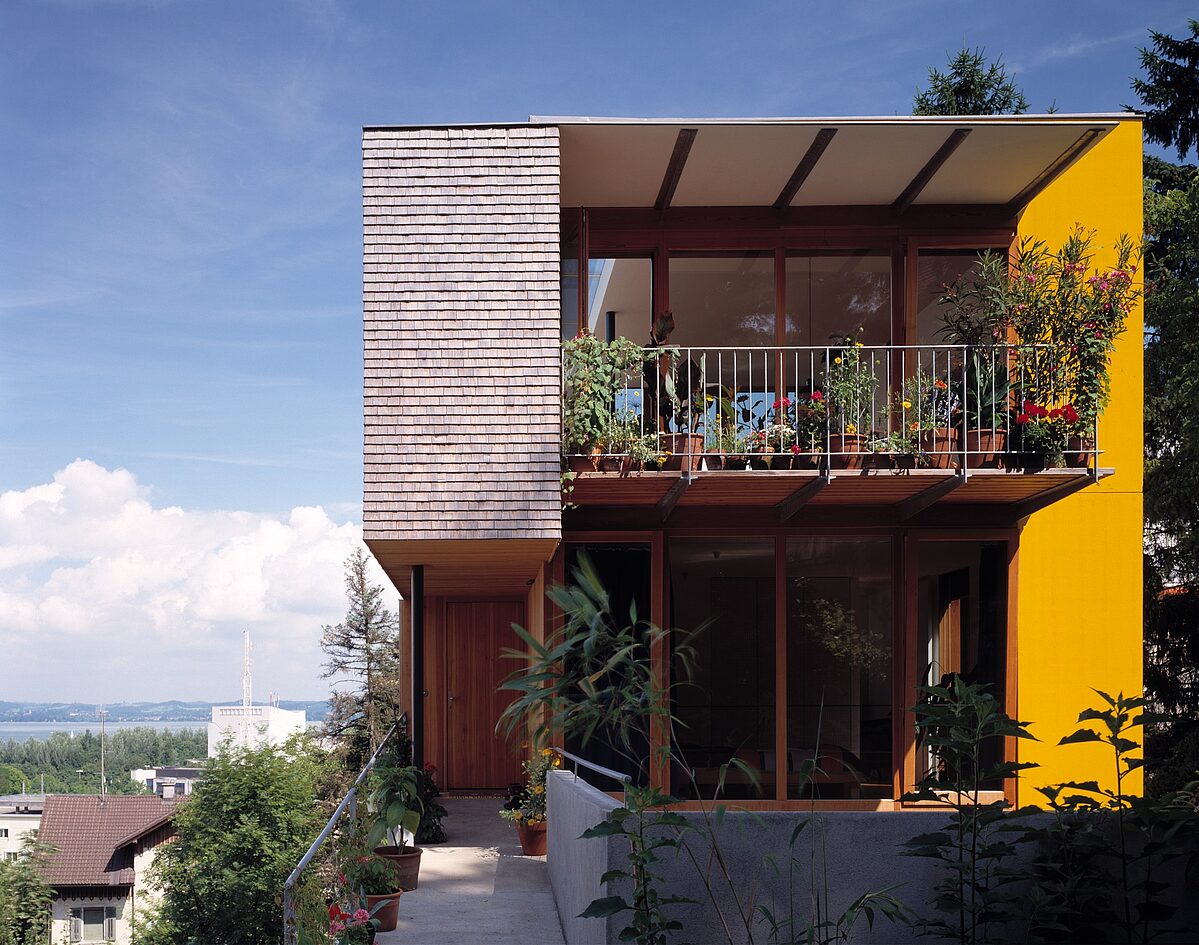More content
Single Family Housing

An architectural statement on a slope. Rather than the creation of a landmark building, the remit for the design of the Burger family’s home was consciously simple – not to say self-evident: to provide a living space for the couple and their two children. Offering a twofold challenge due to its location on a steep slope above Lake Constance, on one hand, and because the new building was to be located in the garden of an existing house, on the other, the site demanded a quite particular approach.


The answer came in the form of verticality, a tall, narrow house divided into two parts: a rounded entrance area located to the north of the living quarters proper which comprise 125m2 spread over three floors. This space allocation is also reflected in the different façade designs. The entrance/access area with its circular staircase is finished in wooden shingles in accordance with the local tradition, while the living quarters are clad in colour-treated larch wood panels.
It all comes together at the top
The house is entered from above via a ramp leading to the middle floor which houses the master bedroom and bathroom. The floor below belongs to the children, who have their own bathroom and a south-facing garden terrace. The top-most floor contains the large living area with integrated kitchen and receives natural light from all sides, including the glass strip in the flat roof. It is here that the design really fulfils its promise with a living room that provides living space – and fine views – for all the family.
We kept the spatial design of the house and the use of materials simple, following logical, functional rules. The calibre of the site with its view over Lake Constance was the major factor in the planning and design process.
Elmar Hasler

