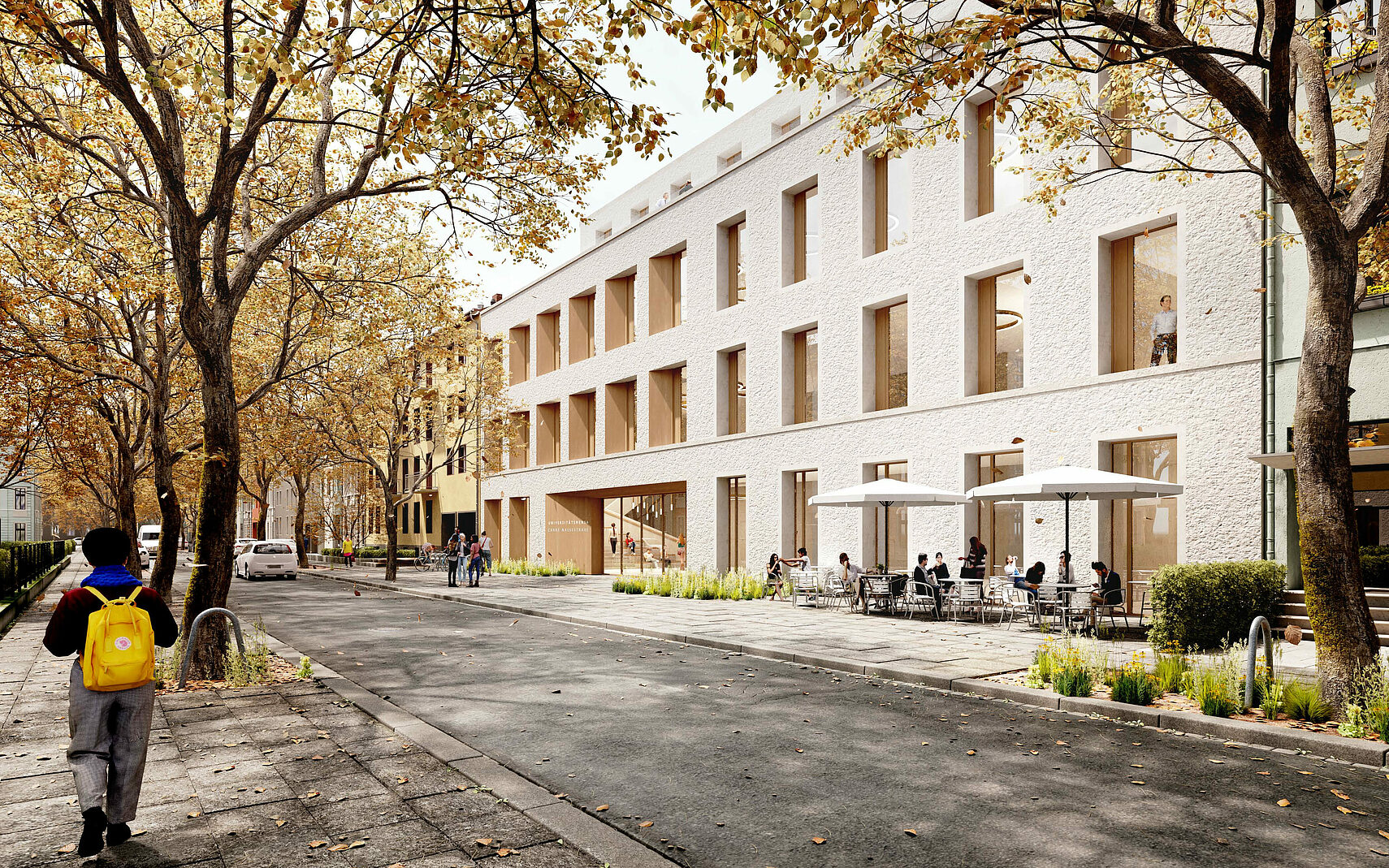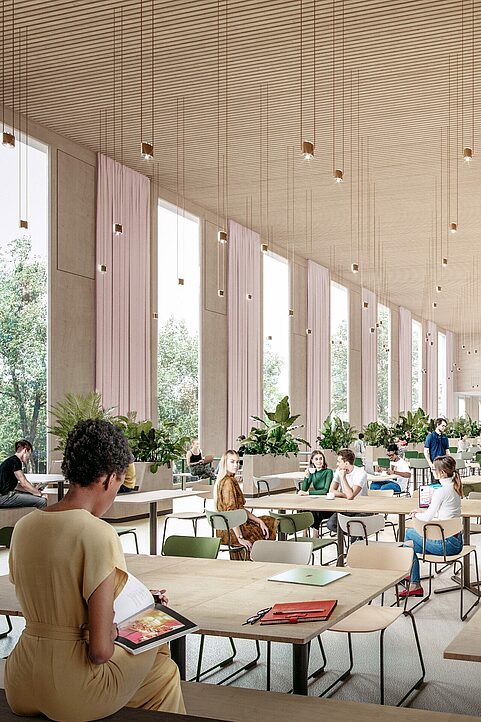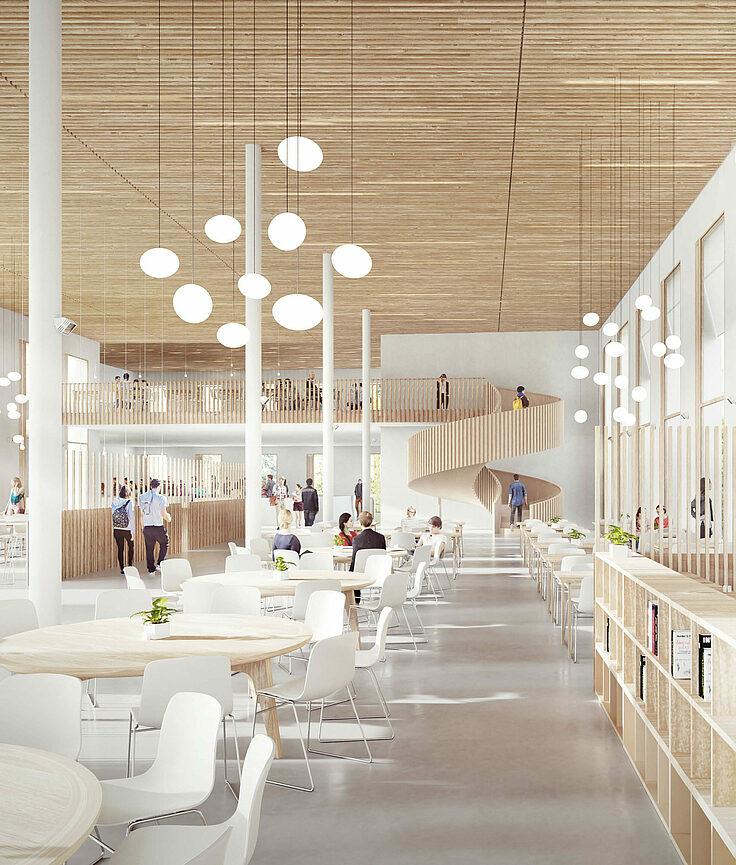More content
Mixed use

The need to provide up-to-date facilities for students, lecturers and other university staff demanded the modernisation of the student’s union in Bonn’s Carré Nassestraße quarter. The brief sought a convincing architectural and planning solution to replace the existing, organically grown group of buildings.
The concept imagines a three-dimensional structure inlaid into the fabric of the city, an ensemble with no “rear” that places equal weight on urban-planning, listed-building and neighbourhood issues.
The large massing volume matches the architectural framework of the late 19C district, while the spacious ground floor with its classic arcade feel creates a public thoroughfare within the buildings, connecting three blocks that each present quite separate and distinctive faces to the adjoining street.
Villa-style refectory
The architecture brings to life the striking landscaped areas in the interior courtyard and links them to the Carré’s various uses. The multi-storey refectory forms a window onto this green space, bringing interior and exterior together and drawing inspiration from the quiet, secluded feel that prevails at the heart of the block.
Insights
This new building in southern Bonn has no “rear”, but three distinctive entrances and a scale to match the surrounding late 19C architecture. Green space and built structures define areas with complementary uses.
The design of the exterior areas works in partnership with the architecture in both form and expression, providing quiet seating areas and connecting circulation spaces. A series of flowing volumes in combination with the foyer and the linking gardens form a new throughway and dovetail with the greened areas. Looking out onto the courtyards of the neighbouring late 19C buildings, the generous campus garden with its landscaped seating islands provides opportunity for encounter and exchange.
A playful nod to the surrounding architecture
The rhythm of the adjacent facades is picked up and reinterpreted. In terms of mass and scale, the new buildings continue the outlines of the surrounding structures, echoing the existing roof and plinth zones and window formats.
Forms and facades follow the contrasting themes of difference and diversity, uniformity and familiarity. The scheme’s overall appearance is characterised by values of order, clarity and legibility and a playful approach to the rules that create them. The uniform facade grid underscores the autonomy and self-assurance of the individual buildings, while also allowing them to appear as a coherent whole.
Insights
The design creates a spatial and functional tension between the building’s three principal uses, each of which has its own individual entrance in the street-facing facade of the main building.

