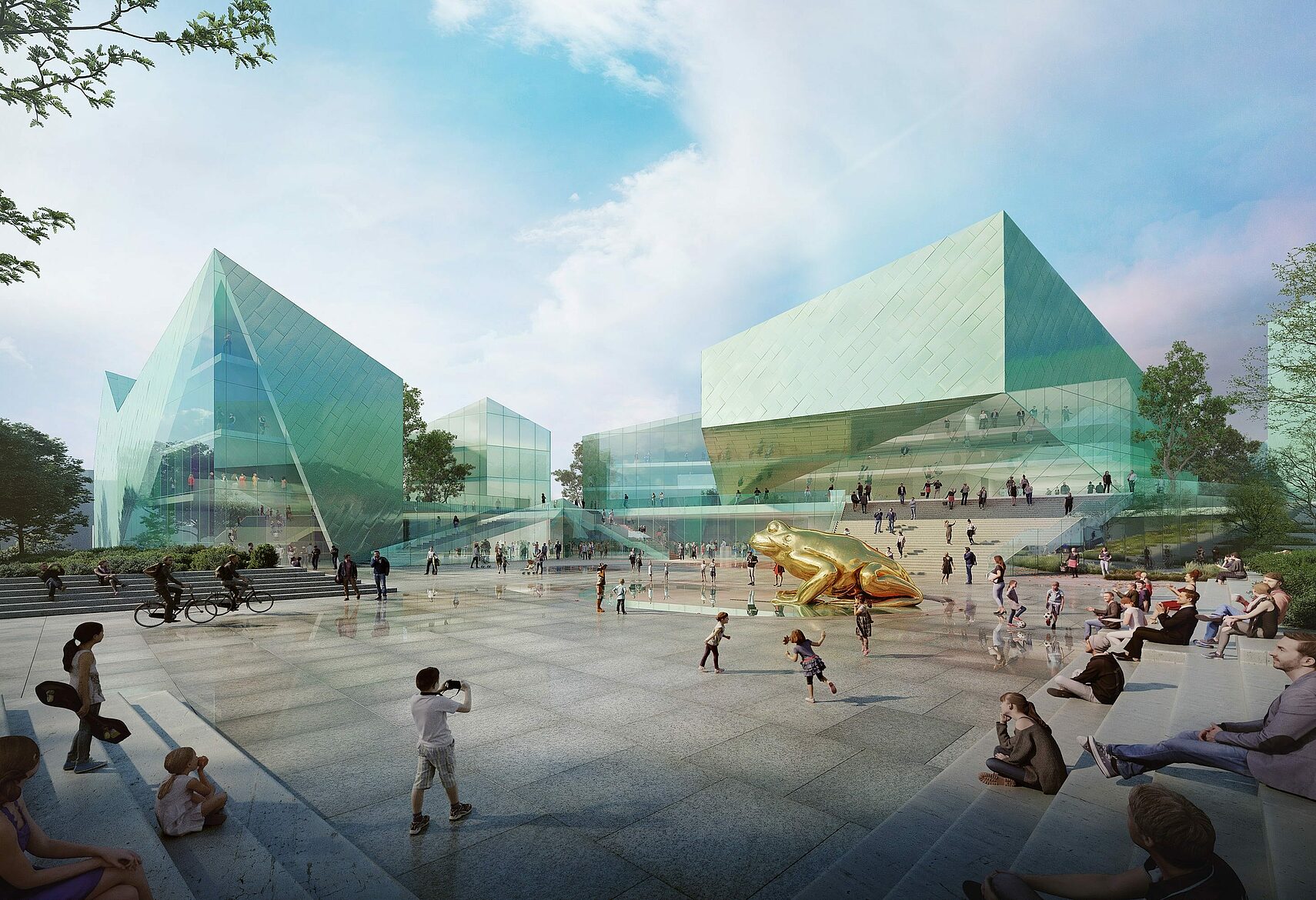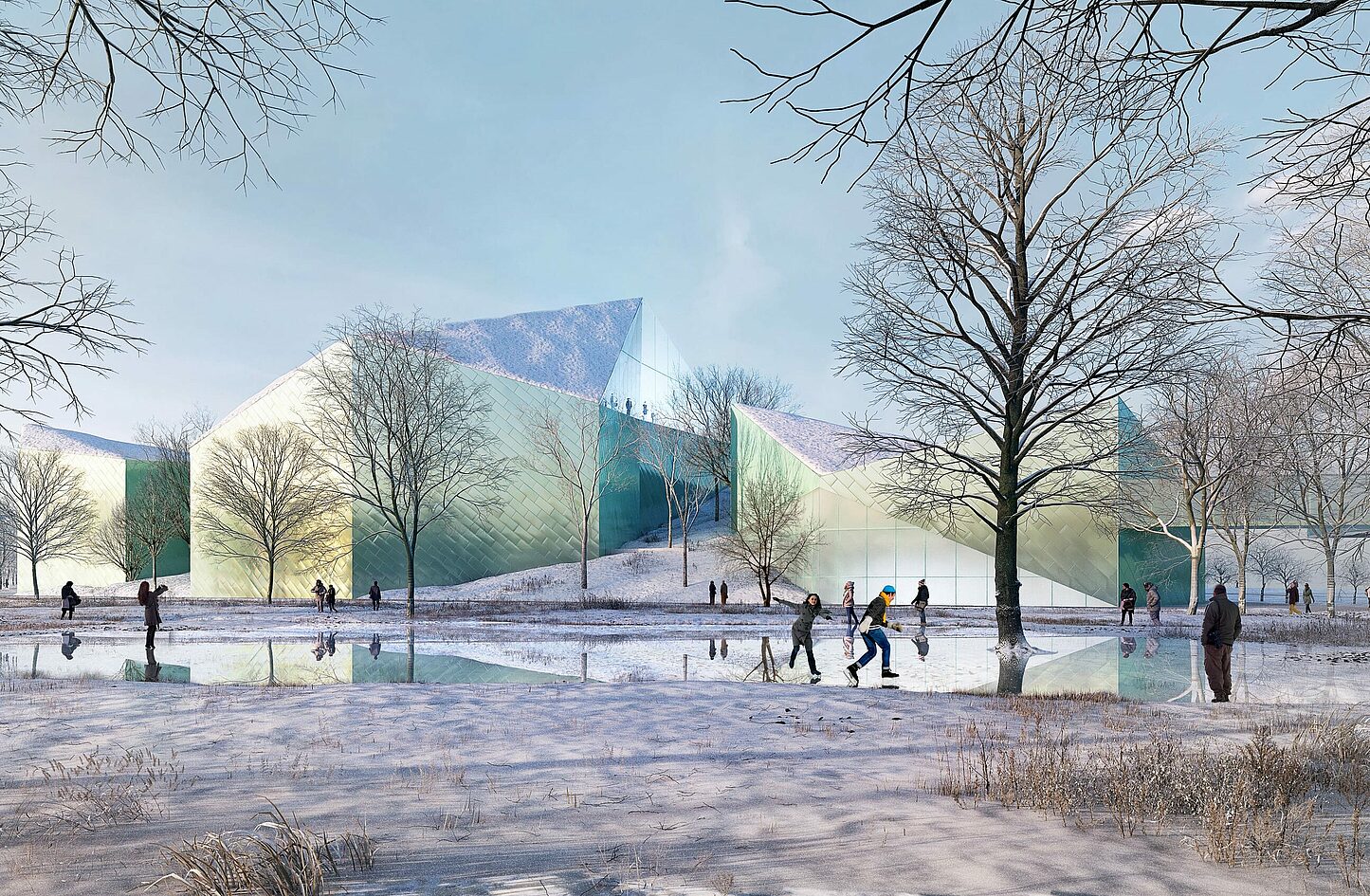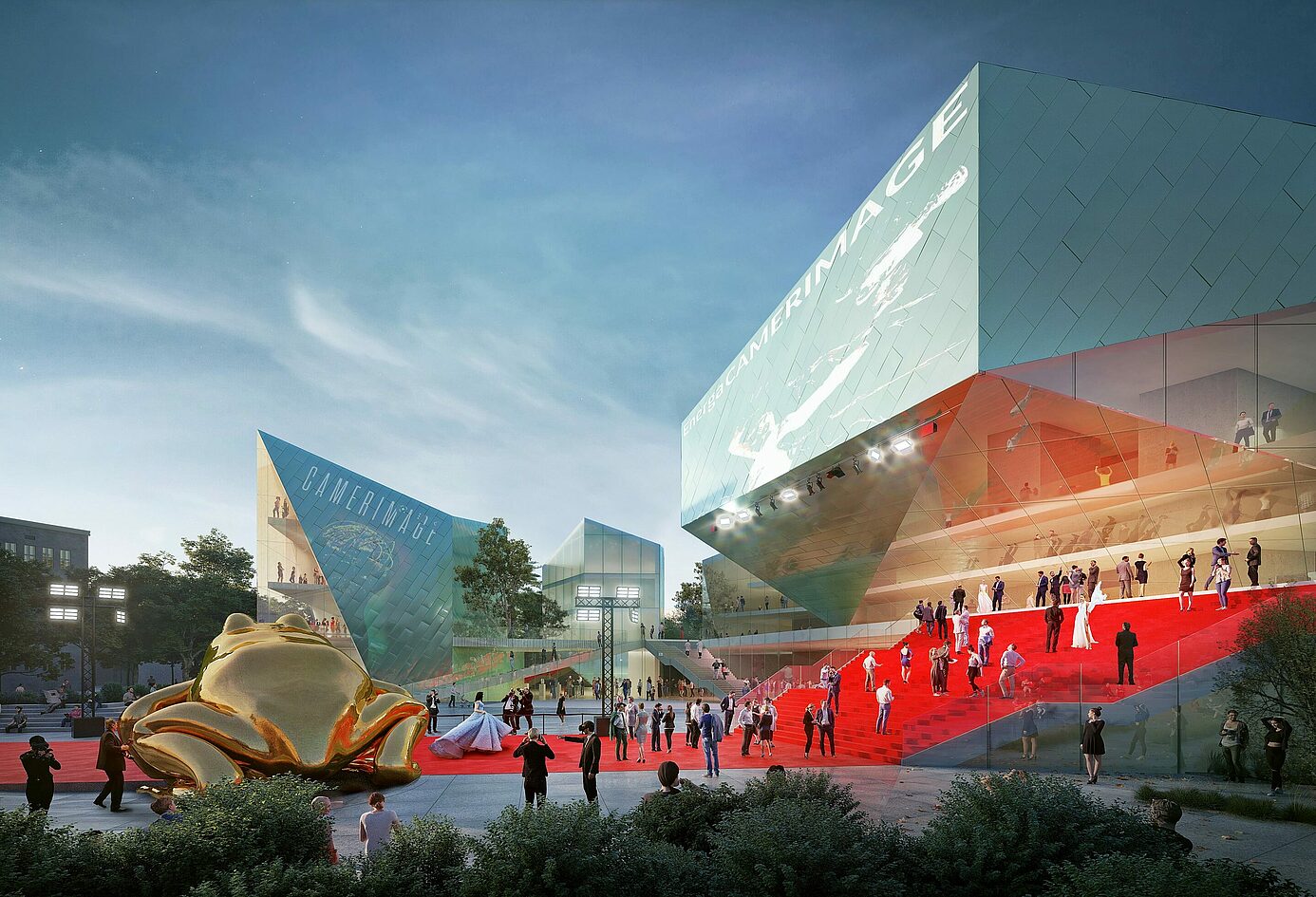More content
Culture and exhibition

An eloquent design for a world-class event. Give us “an exceptional, modern building”: such was the brief for the new film centre in Toruń, commissioned to provide a glittering stage for the annual festival and a lively place of cultural exchange with a global reach all year round.
Insights
Toruń, a town of some 200,000 inhabitants with a rich medieval heritage set to the west of Warsaw, is preparing for a glittering future as one of Poland’s cultural hotspots.

Segueing into the green belt that circles the town, the building composition complements the historic town centre. The architecture uses glass to put a final burnish on the surrounding natural landscape, fashioning six boulders scattered around a park. With a gross floor area of over 41,000m2, the complex houses a film studio, a training centre, the festival hall, a presentation venue for the film industry, cinemas and an underground film museum. Planned completion date: 2025.
New emblem for Toruń
The concept of the multi-functional communal spaces blends harmoniously into the scattered arrangement of the buildings and makes for a comfortable spatial relationship with the festival piazza and park. The ensemble has the potential to become a modern emblem for Toruń.
A mighty sculpture of the ‘Golden Frog’, the highest prize awarded at the Camerimage Film Festival, stands guard over the festival site.

The crystalline architecture provides both openness and intimacy, offering views of Toruń and the dark, protective space of its cinemas. This is reflected in the choice of materials: glass and coloured metal form a richly contrasted cloak around the buildings, whose strong geometric forms shape the physical space. The green of the cladding reflects the landmarks on the Toruń skyline and contrasts subtly with that of the neighbouring trees.
An everyday green space for local residents, once a year the Film Centre will morph into a meeting place for filmmakers from around the world. The main entrance at ground level with a set of broad steps planned to lead directly from the piazza up to the main floor. The highlight of the public space in this part of the complex is a terrace with views of the old town and the River Vistula that will serve as a key location for welcoming guests.
Environmentally friendly and energy efficient
Heat recovery systems, spatial solutions to minimise energy needs and consumption, and rainwater storage and reuse are just some of the environmental and energy-saving measures planned for the centre.
“Consciously designed to create a fitting stage, the eloquence of the Film Centre provides an attractive backdrop for the star-studded film festival.”
Hugo Herrera Pianno
