More content
Mixed use
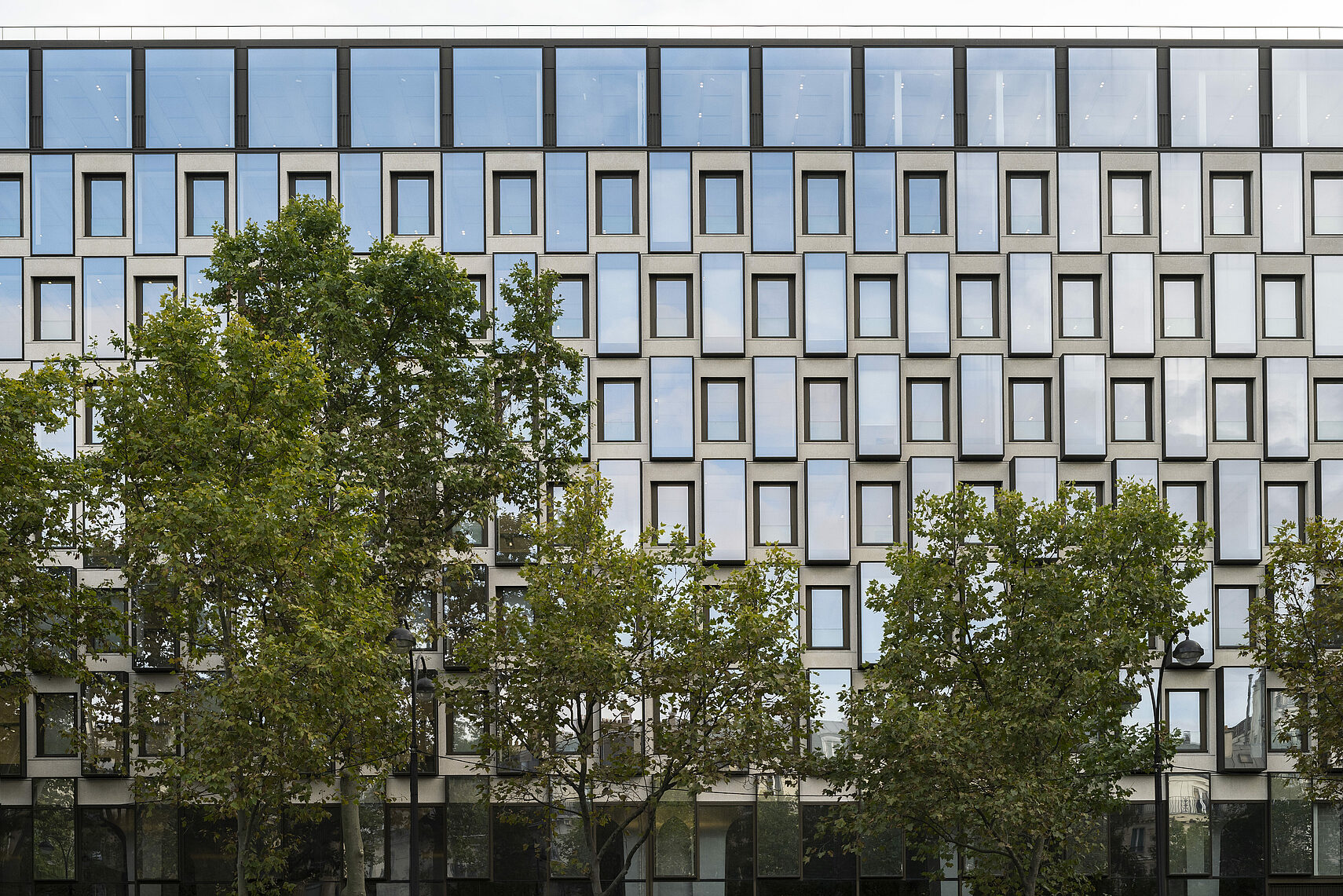
Following the Paris planning authorities’ decision to oppose its demolition, Peugeot Citroën’s former HQ building, an iconic 1970s “international style” building, was to be redeveloped on circular economy principles. The brief: to give the site a new identity, to create a public meeting place, to retain the striking façade – and to showcase recycling.
Insights
In recent years the recycling of building materials as part of the new circular economy has seen something of a renaissance. The Grande Armée project is a pioneer in this area.
The existing structures have been kept, the interior courtyards transformed into a public garden and covered plaza, the gallery along the avenue transformed into a 100-metre long, transparent lobby. The roofs, once dominated by technical plant, are now home to walk-through terraces and roof gardens for the office staff.
Bronze and concrete
The Avenue façade has been upgraded to meet current building regulations, but its structure remains in tact. The concrete frames have been supplemented with projecting bronze boxes that lend depth and rhythm to the grid pattern. Bronze, this time in the form of vertical strips, also adds a new touch to the renovated interior spaces and the façades of the interior courtyards. The white brick frontage at the rear of the building links to the earlier industrial site and the residential road.
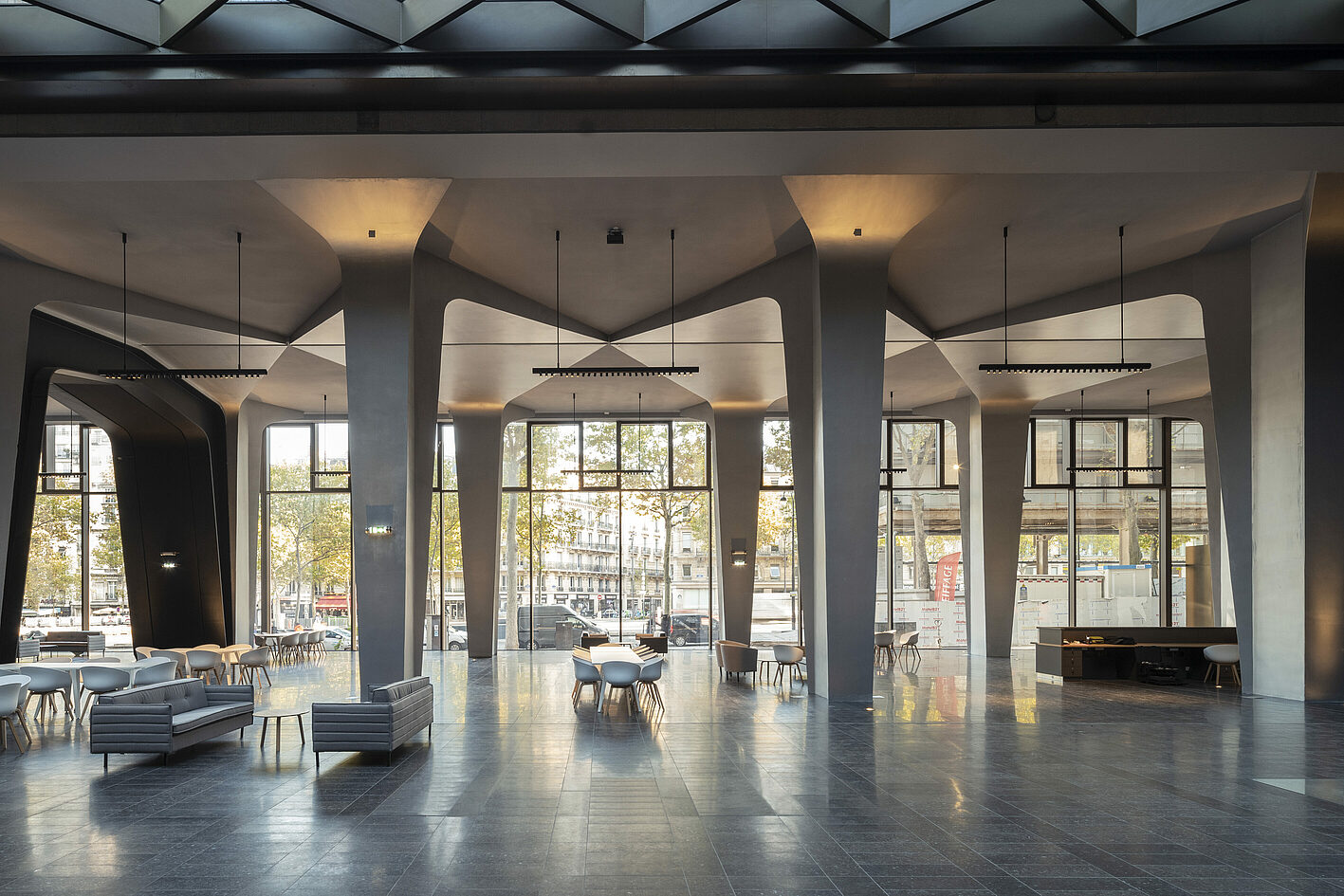
With their cafés and restaurants, open “agora”, business centres and a 200-seater auditorium, the ground floor and parts of basement level 1 are open to the public. In the gallery, with its striking concrete columns and nave-like feel, granite blocks from the original façade have been worked into the floor: the recycling principle in action. The various plant and service cores are being transformed for future uses with the main entrance, for example, featuring panoramic lifts and a monumental staircase.
Flexible office space, stylish interiors and lots of green
There are nine floors of offices on the Avenue and five on the rue Pergolèse, all with ultra-flexible space that can be divided to house up to three tenants. The original concrete structure has been exposed and the number of materials used for the interior fit-out limited: various concrete finishes, bronze, wood for the floors and metal ceilings. Variety comes in the form of detail. l1ve - Grande Armée boasts green space on very floor: generous gardens, a sun garden on the roof and a roof terrace and connecting panoramic rooms on the ninth floor. Its environmental goals are equally high-flying: top results in all the various certification procedures.
Insights
The façade in itself illustrates the entire concept: a technical upgrade and a sensitive but striking reinterpretation of the original structure.
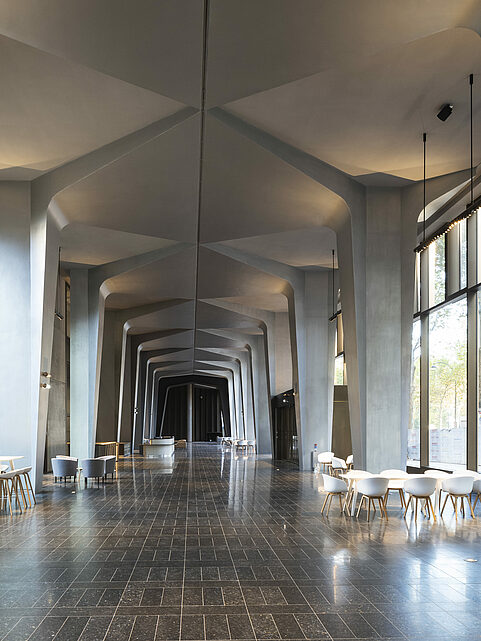
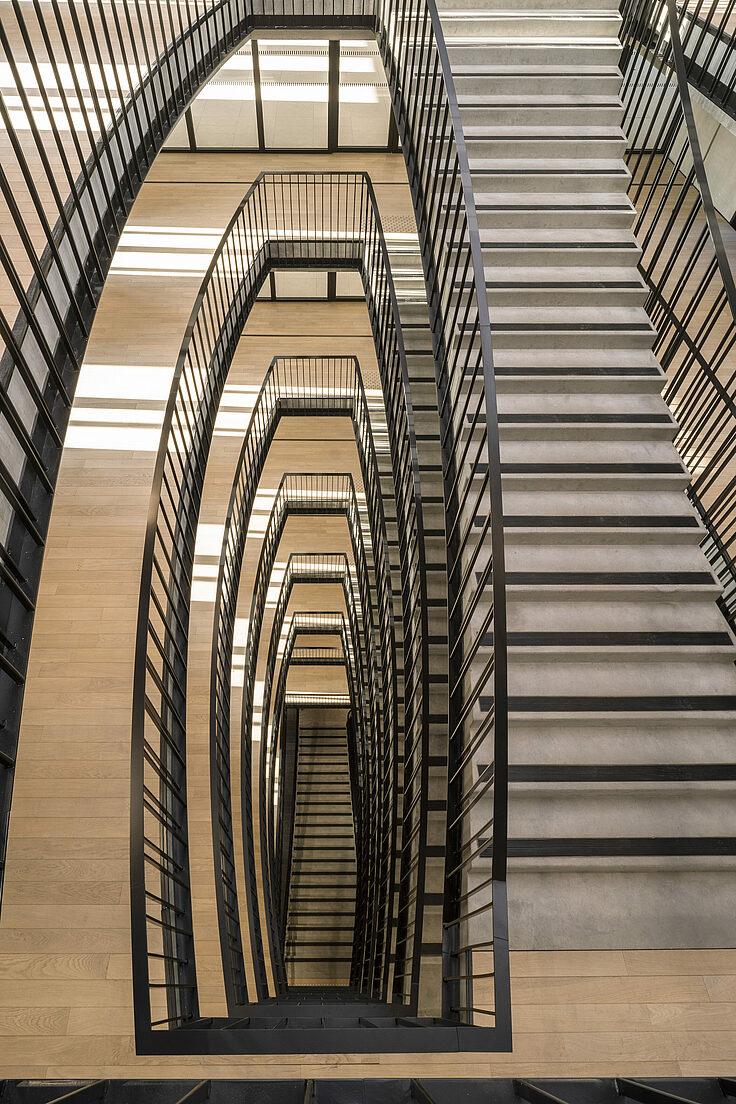
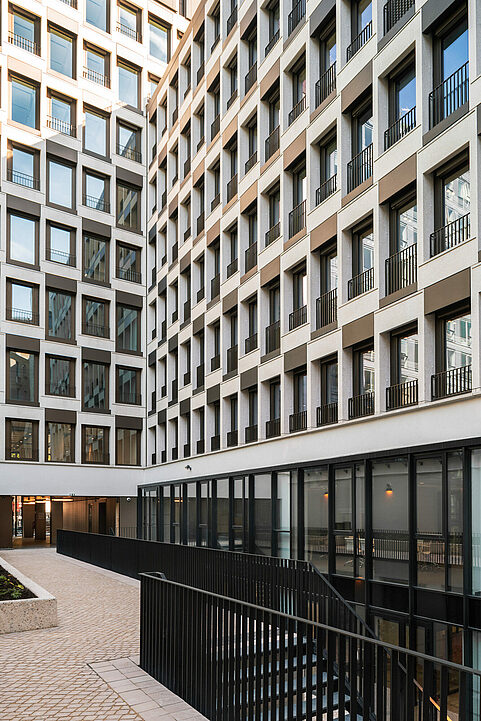
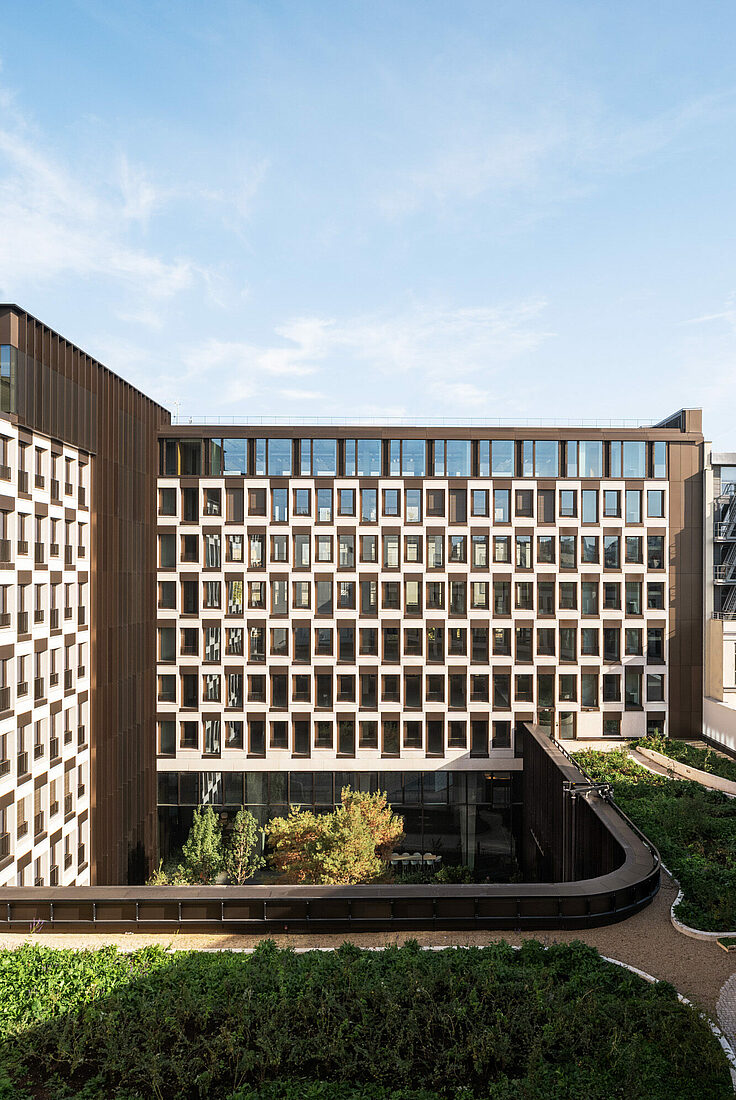
Big See Architecture Award 2024
l1ve - Grande Armée | Mixed use | Paris, France
"Winner" - Category "Exellent Architecture" | German Design Award
l1ve - Grande Armée | Mixed use | Paris, France
Austrian Green Planet Building Award®
l1ve - Grande Armée | Mixed use | Paris, France
MIPIM Award | Best Futura Project
l1ve - Grande Armée | Mixed use | Paris, France