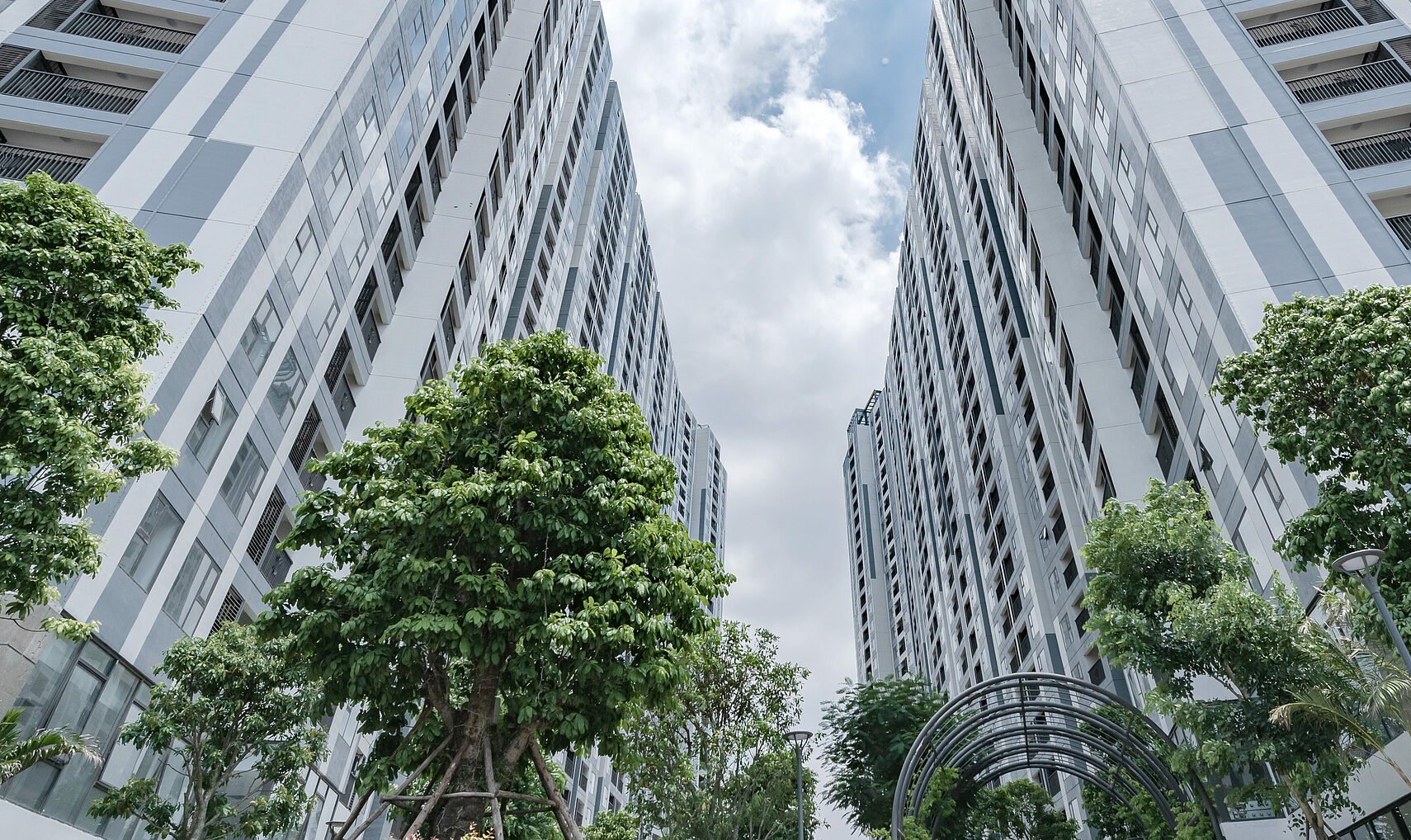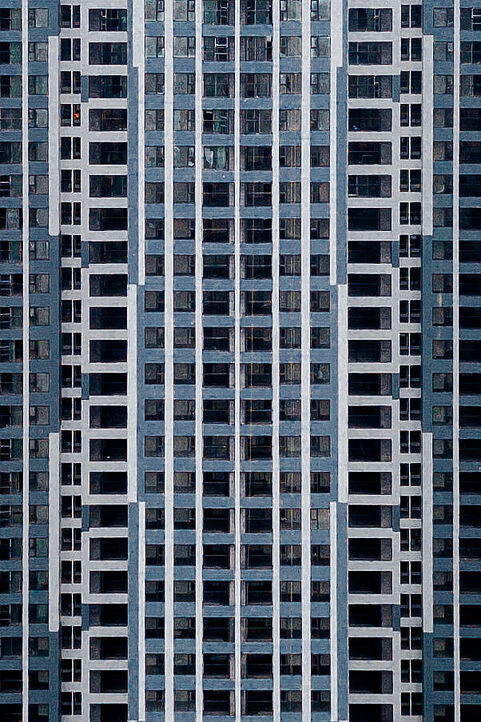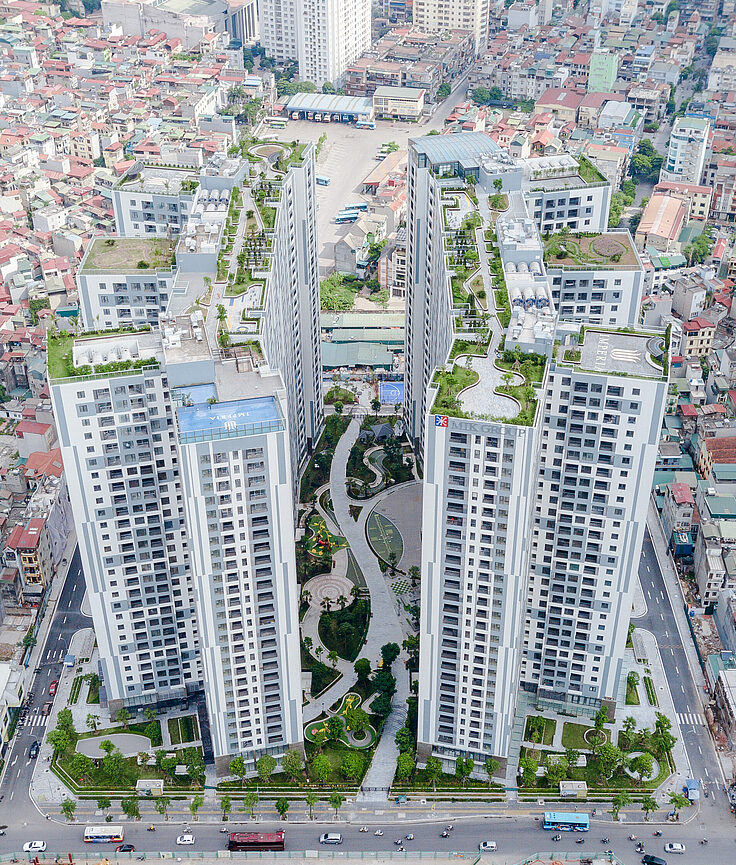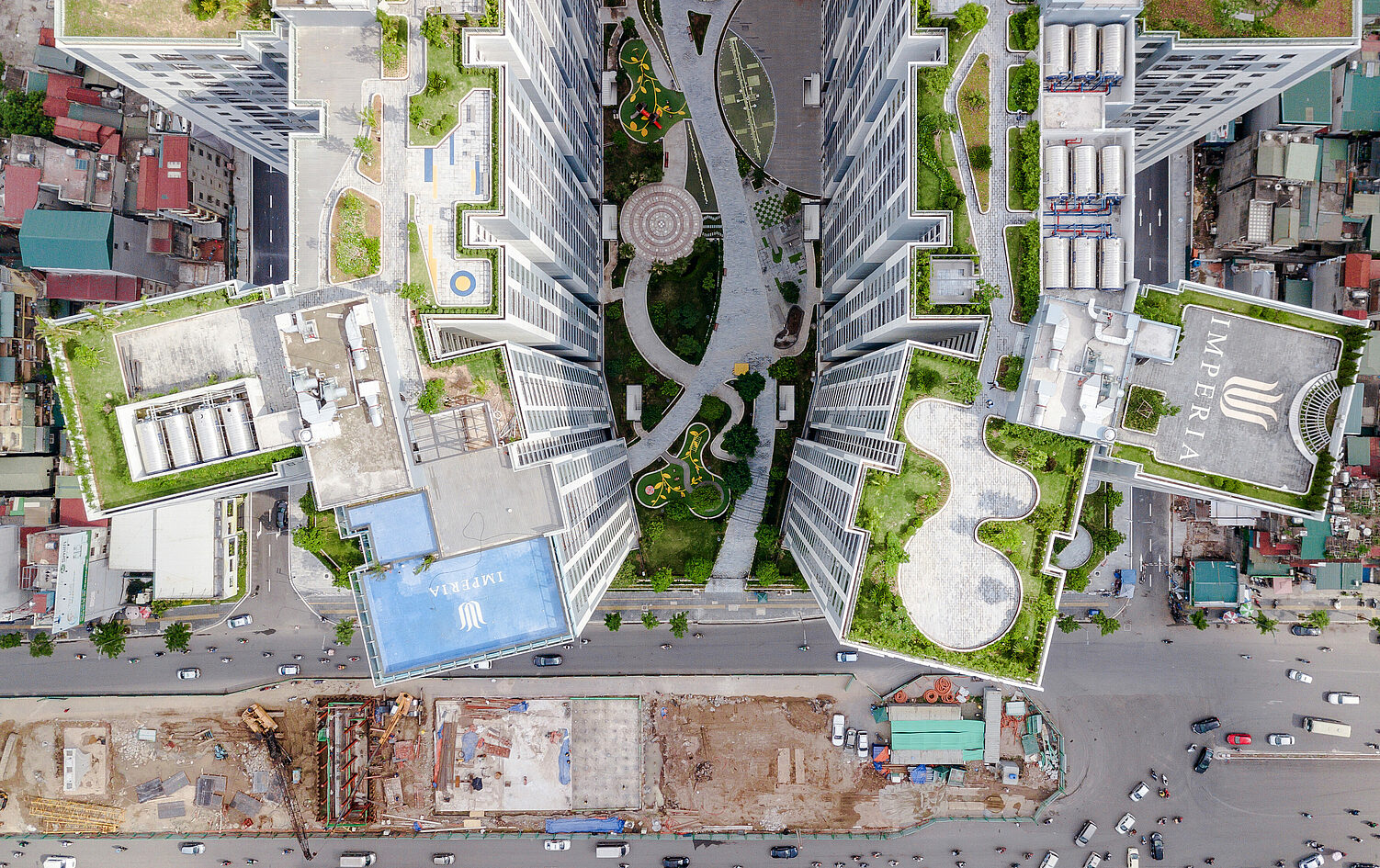More content
Mixed use

The remit for this development in the south of Hanoi was to build a multi-functional complex that would meet the expectations that come with Vietnam’s rising standard of living: a mix of uses including residential, leisure and services offering retail, restaurants and school and pre-school provision. The challenge was to provide high-end responses to a range of issues from architecture and design through environmental and landscaping questions to interior fittings. The project also called for a range of apartment sizes and flexible floor plans as well as strong links to the public space.


Imperia Sky Garden comprises four 25- to 35-storey blocks including a school complex and a residential and services development. The school complex accommodates an international school and a kindergarten, while the residential and services development houses over 1865 upmarket 2- to 4-bedroom apartments and various public spaces including a business centre, lobby, fitness space, library and other residents’ facilities. In short, it is a development that lives up to the increasing demand for modern amenities in the Vietnamese capital.
The pinnacle of luxury – a garden in the sky
The iconic design of the residential development, which features two symmetrical, bow-fronted buildings facing one another, made it possible to provide a greater number of corner apartments, facilitated natural ventilation and provided sun protection.
One of the highlights of the project is the roof garden. Designed to increase the available area of semi-private green space, it comprises a complete landscape design with pergola, playground and jogging track.
Insights
The way the project deals with the climatic conditions is particularly interesting. The building’s position in relation to the cooling effect of the Red River and the measures designed to protect the apartments from direct sunlight play a major part in achieving a natural cooling system.
The outer shell is characterised by the use of glass and metal plates in various shades of grey, while the rest of the facade design is dominated by coloured concrete in both open and closed areas, creating a dynamic effect.
Flexible use of space, upmarket interior design
The glass part of the facade guarantees stability and resistance in the face of strong winds and keeps maintenance work to a minimum. Five modular floor-plan types, that can be extended as required, and mobile partition walls allow a high degree of flexibility on each floor. The interior design makes use of high quality materials.
