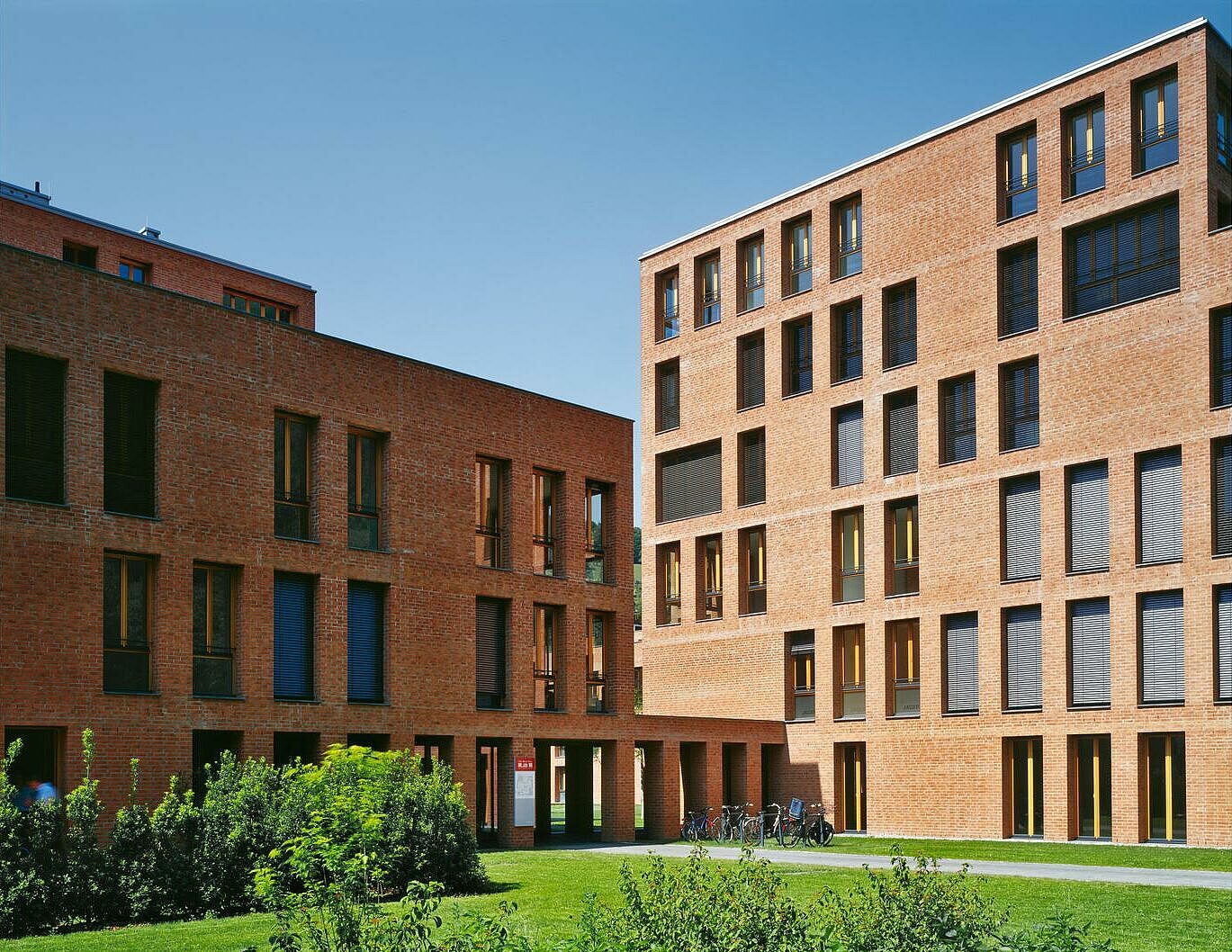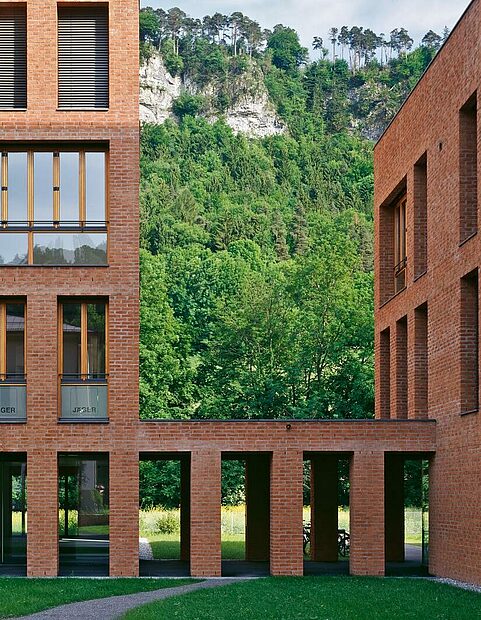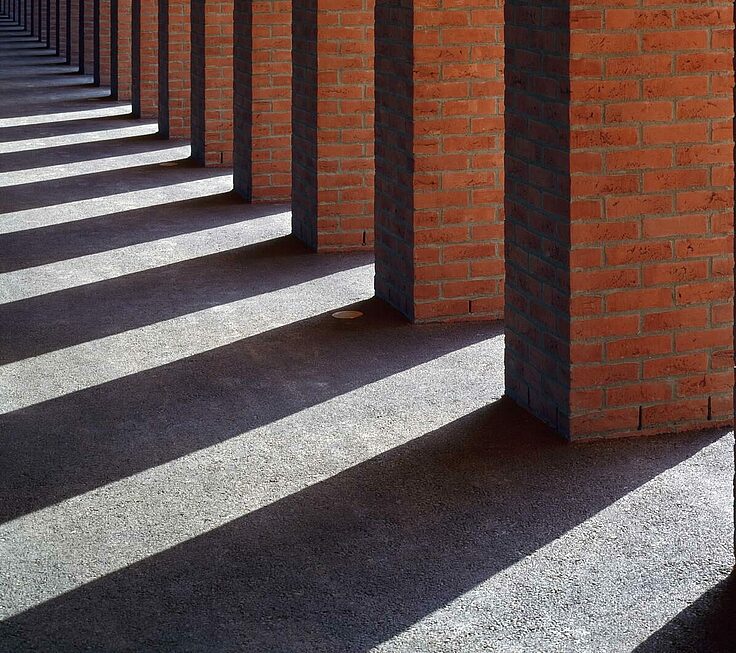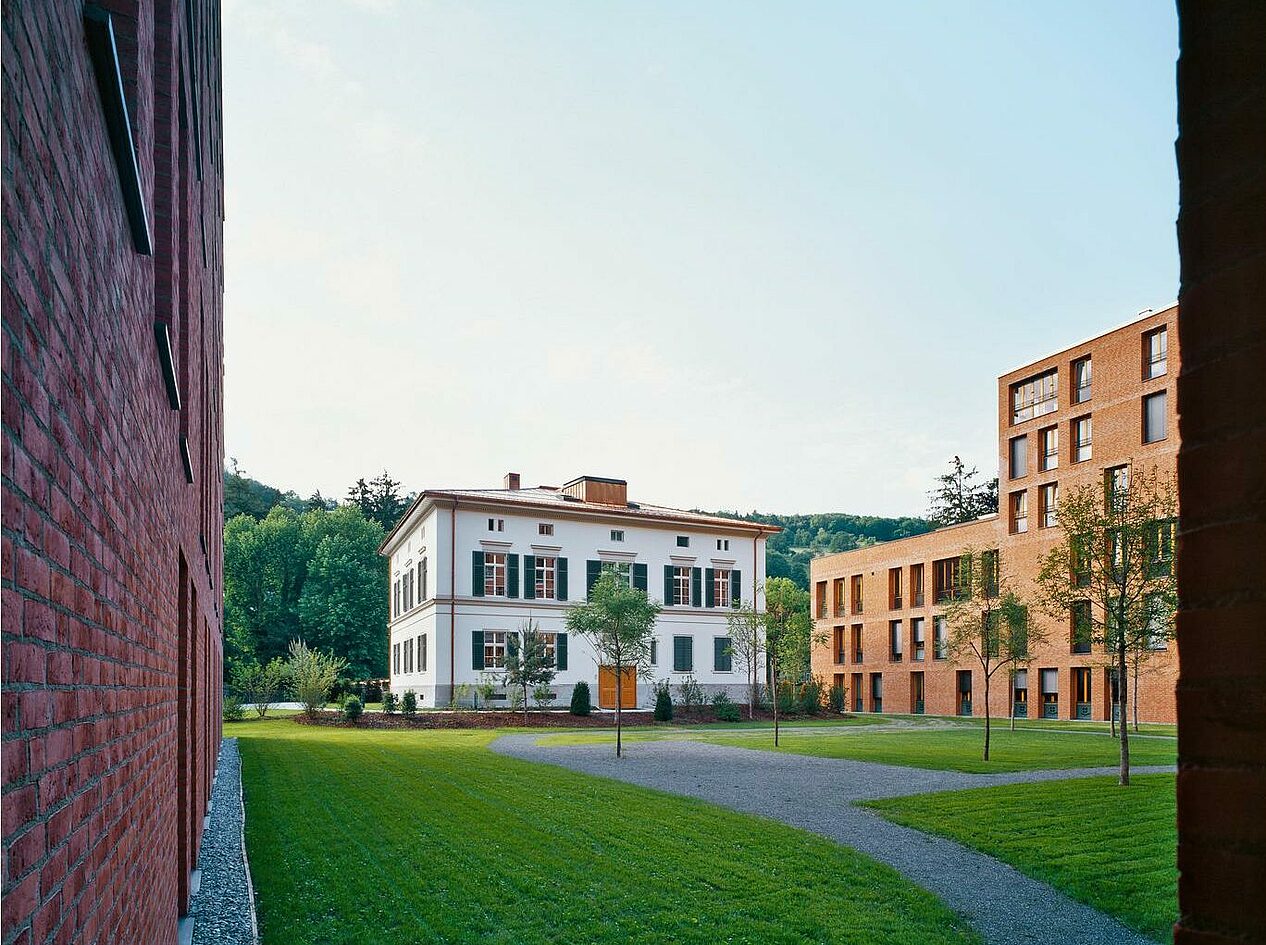More content
Mixed use

Where modernity meets tradition. The task was to design a new housing development for Feldkirch’s late-19C residential district, set in a park-like setting close to the centre. Design requirements included cost efficiency, high building density and mixed usage, though the greatest challenge was to integrate the 19C Villa Menti in a modern planning concept.
Subtle design inspired by location. Working with the leafy, suburban feel of the area was part of the brief, so the existing mature trees were retained. They form the backdrop for three compact structures with stepped heights that frame the Villa Menti at a respectful distance, their offset layout opening up a range of vistas.
Urban living in leafy 19C residential district
With a compact external appearance and flexible, generous interiors, the development combines economic imperatives with urban living, high density and plenty of open space. The ground floor is configured for offices and doctor’s surgeries, the upper levels reserved for residential accommodation. All of the 73 privately owned apartments and the service premises offer a large degree of flexibility in terms of floor plan.


Insights
The Villa Menti Plaza development marks a step towards the revitalisation of Feldkirch’s old residential district.
The three buildings are linked by colonnades which provide sheltered access to the apartments. In a nod to the arcades of Feldkirch’s old town, they also offer a covered passageway to the service premises on the ground floor. With the staircases, ancillary rooms and bathrooms grouped together in the core of the building, the extensively glazed living rooms and bedrooms all look outwards, affording views of the nearby hills.
Stylish living and working space with individual outdoor spaces
Many of the apartments have windows on two sides; all have individual outdoor spaces. The loggia in the corner apartments can be transformed from sheltered balconies to winter gardens thanks to a system of sliding glass panels, while the generous 160m2 roof terraces of the penthouse apartments exploit the space provided by the recess in the building to offer veritable, pergola-covered garden rooms.
