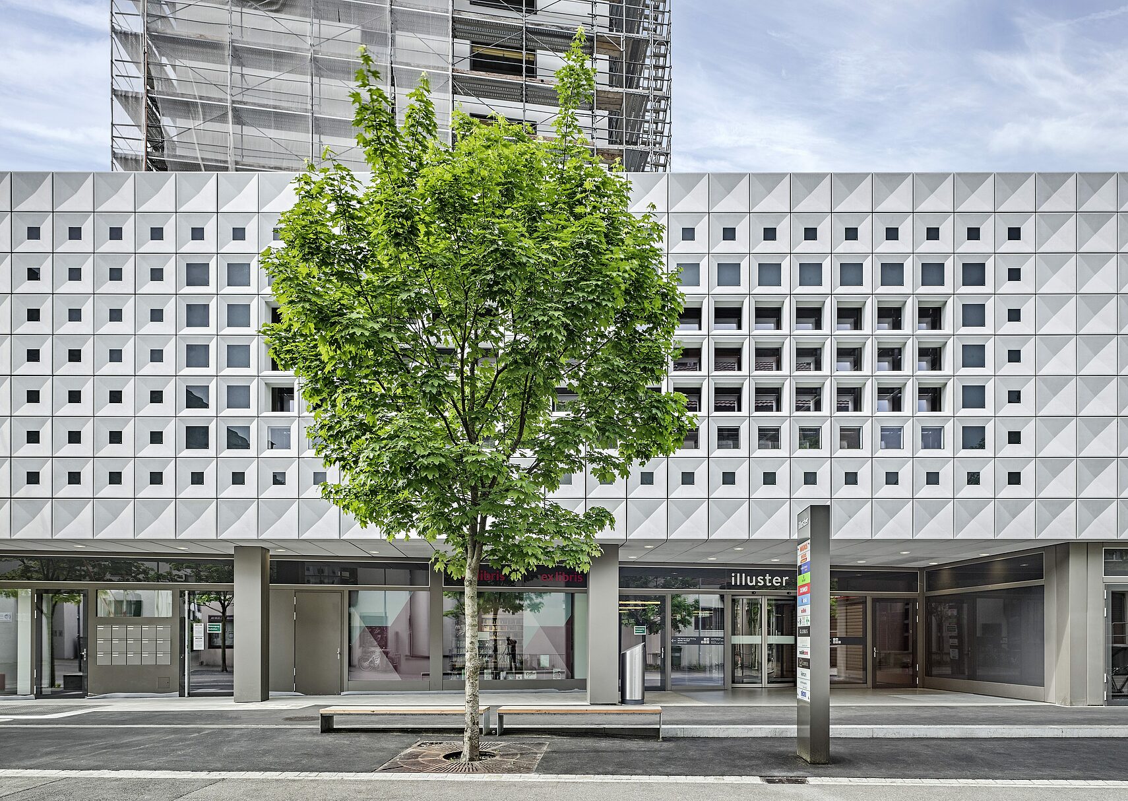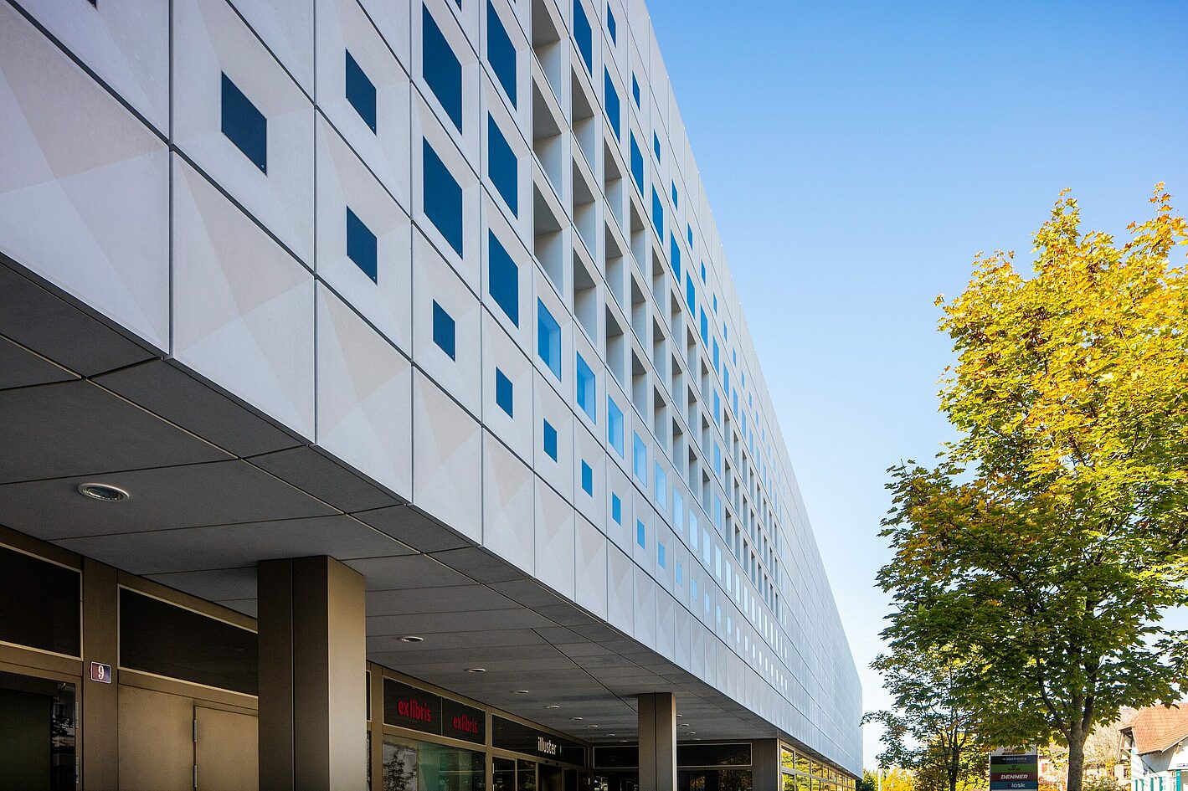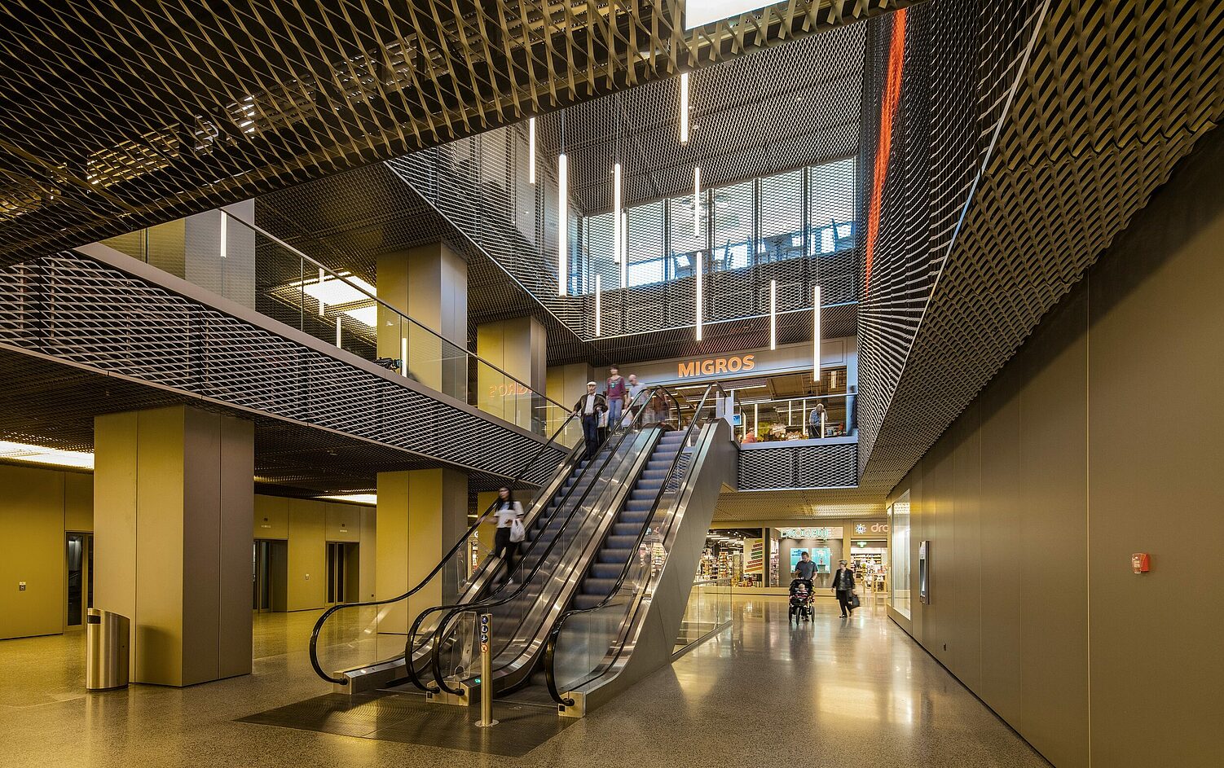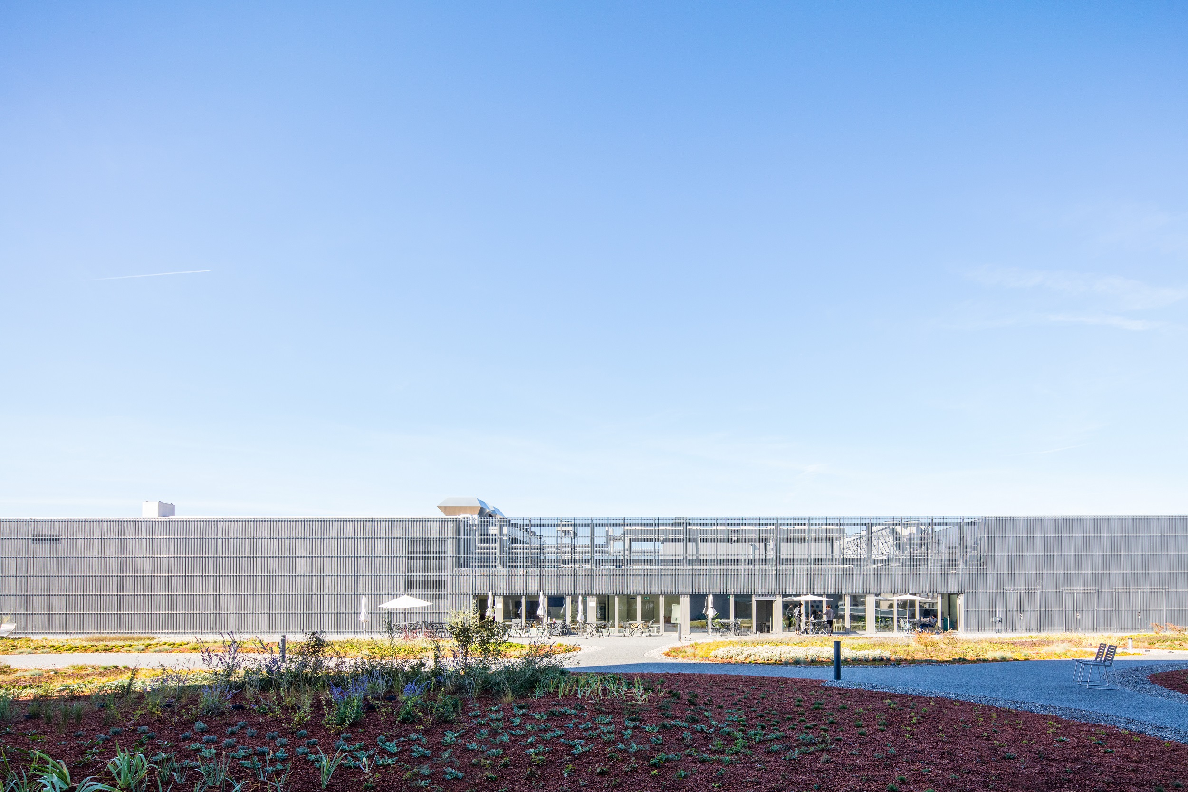More content
Mixed use

On opening its doors in 1973, it was the first real town centre development in Switzerland and the largest building in Uster. To meet current – and future – standards for modern shopping facilities, the Illuster Centre, together with its high-rise apartment and hotel block, was to undergo a comprehensive programme of refurbishment and restructuring whilst continuing to operate as usual.

The reorganisation of the entire interior layout created a new world with more light and more space for window shopping and socialising. A central atrium connects the various floors, providing views and a light, airy feel. A large supermarket on the first floor and a spacious mall with a range of shops and a restaurant on the ground floor make for an optimum retail experience.
More light, better orientation, more atmosphere
The hotel rooms and apartments are grouped in the seven-storey tower on the roof and around the atrium. The base level – no more than a supporting structure for the residential block prior to redevelopment – now combines entrance, reception bar and breakfast room. Extensive glazing allows daylight to penetrate into the core of the building, creating a more pleasant space that customers find easier to navigate.

The new central atrium connects the two retail floors, provides sightlines into the hotel lobby and draws daylight right into the mall. With the energy renovation of the building envelope the Illuster Centre took on a completely new appearance. Kaleidoscope-style glass fibre-reinforced concrete panels create a subtle play of light and shadow and opens up views into and out of the building.
Urban oasis on the roof
The roof space, previously boring and rarely used, has become a freely accessible, lovingly crafted roof garden offering guests, building users and residents a place of seclusion and tranquillity in the centre of Uster. It was initially a source of tension between statics and design, for its islands of green require a high degree of organic matter. Working together, however, the structural engineers and landscape architects were able to push the building’s structural potential to its limits. As a result, landscaped islands, seating areas and pathways now adorn the new roof garden, whose extensive greenery has flourished since completion. Low maintenance, it requires only two interventions per year.
With the central atrium we wanted to give the building a new heart: a three-storey-high space that brought all its uses together visually.
