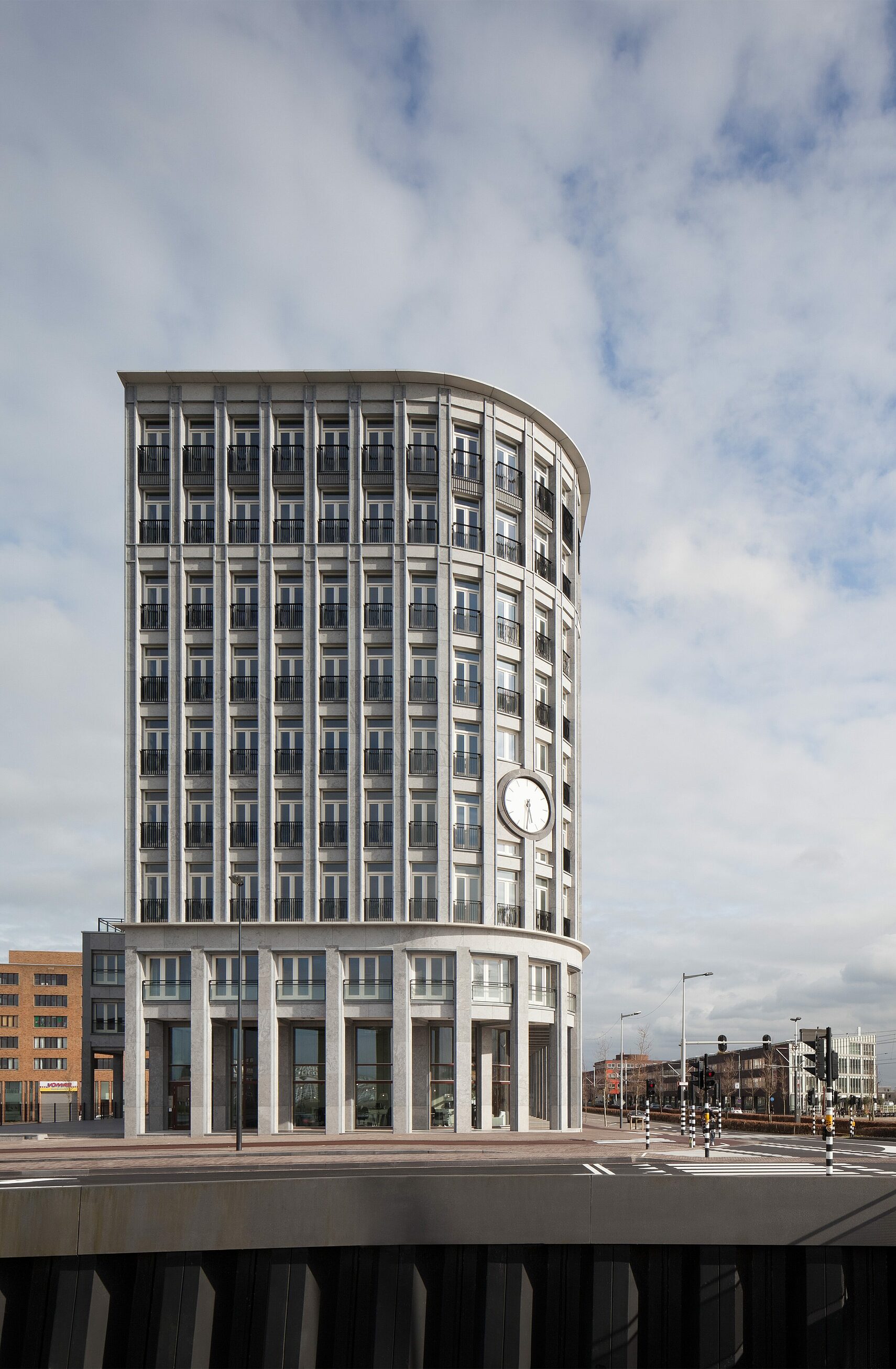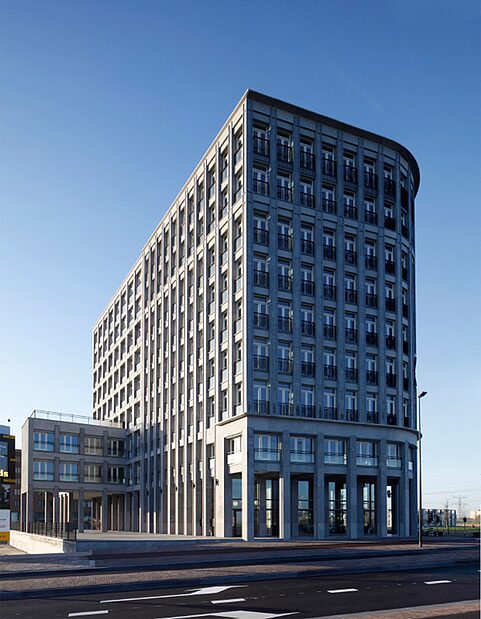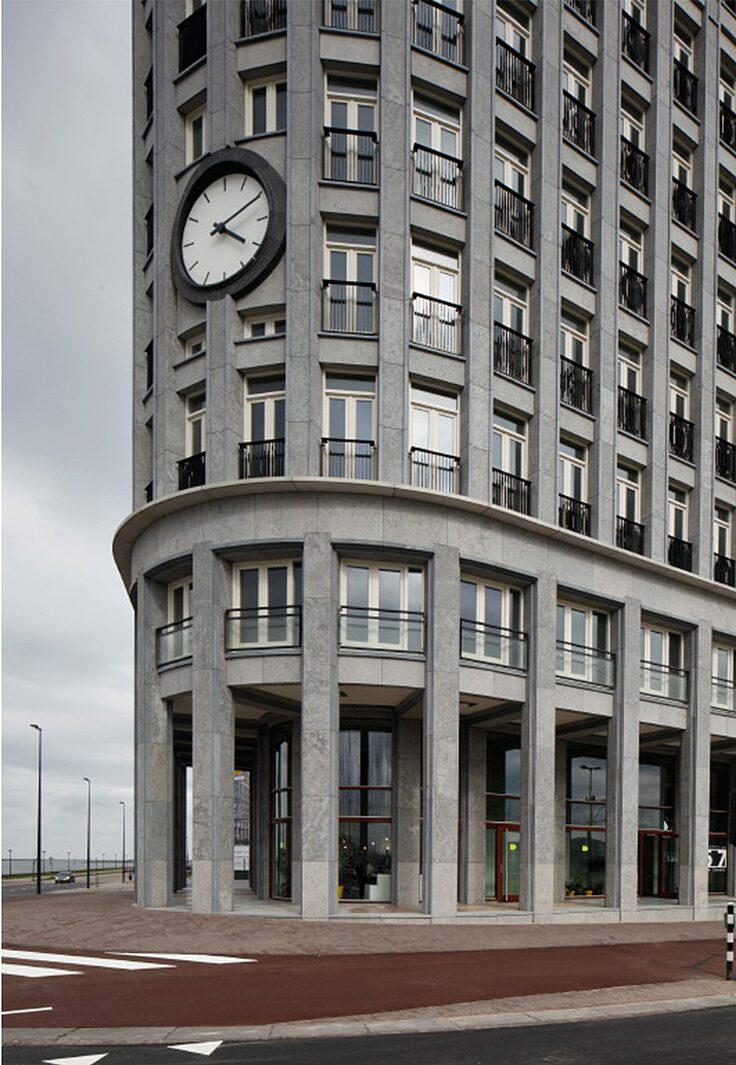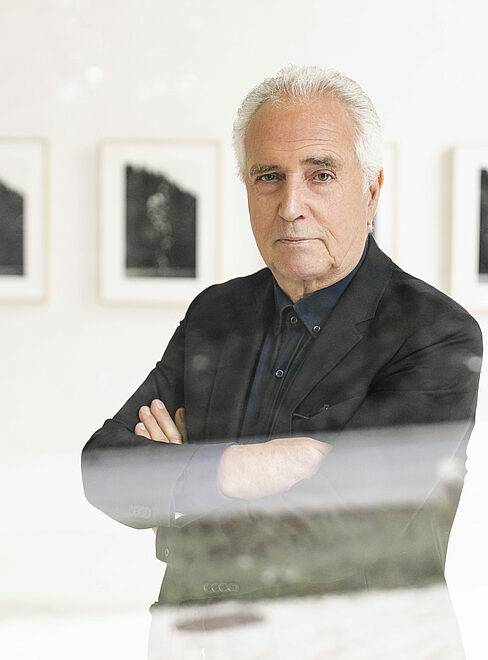More content
Mixed use

Solids: the name describes both the aspirations and the solutions at work here. The remit – no small task – was to create the nucleus of a new district that would be future-proof in the broadest sense of the term, to devise a timeless architectural concept to “last 100 years”. The Amsterdam client commissioned a pioneering development that had to meet the very highest standards in terms of sustainability and flexibility. Sited on seven artificial islands in IJburg, one of Amsterdam’s large urban expansion areas, it was planned to accommodate a population of 45,000. The first construction, set at the entrance to Haveneiland, the largest of these islands, was to be a dense block-style development comprising seven “solids”.


Insights
It’s about finding a new approach, about rethinking the identity of the city. It goes beyond what is fashionable, the latest trend. It’s about re-balancing aesthetics and usability.
With a classic look and feel outside and innovative design within, the ensemble draws in visual terms on a traditional commercial building style with colonnades, a punctuated facade and imposing stone cladding, the subtly nuanced facade offering both diversity and practicality. The interior is designed to achieve optimum freedom of use and space allocation. A reinforced concrete skeleton structure, stairwells organised in compact cores and generous room heights permit the flexible use of space.
Seriously solid: a neutral structure with premium architecture
The building itself, a functionally neutral construction, simply provides a framework to be occupied in accordance with individual needs. The loft-style units, measuring up to 20m deep, can be used as offices, hotel space, health surgeries, welfare facilities, studios or flats. In addition to the flexible building structure, “solid” here also stands for high-quality architecture, as evidenced in the prestigious facades and elegant foyers, the careful choice of materials and design details.
This is the first construction project in Europe to break through the use category barrier – a feat as difficult in relation to planning and building legislation as it is novel in terms of architectural typology.
Prof. Dietmar Eberle
