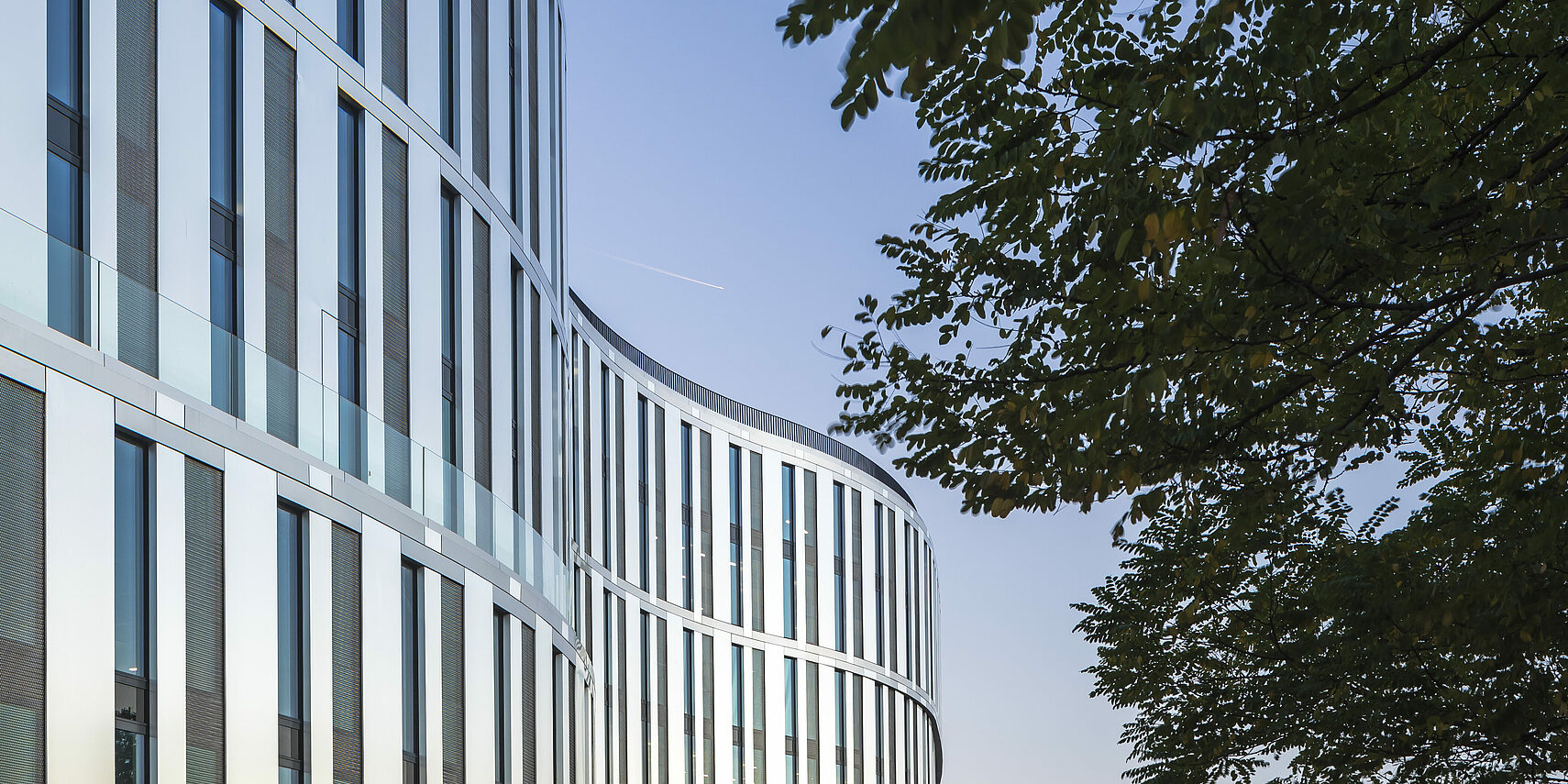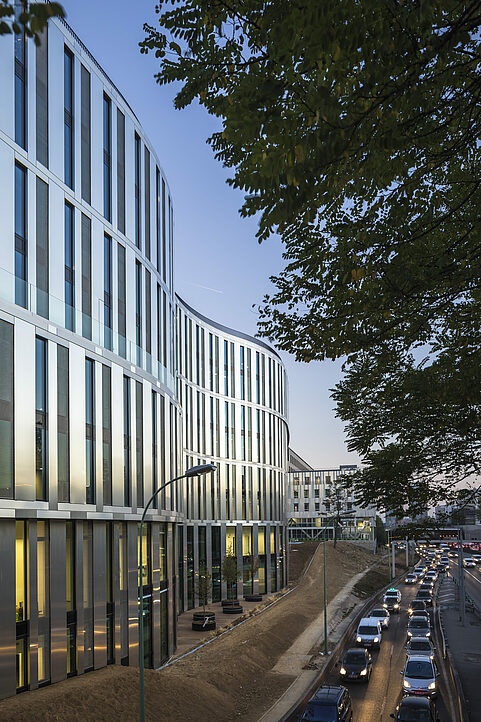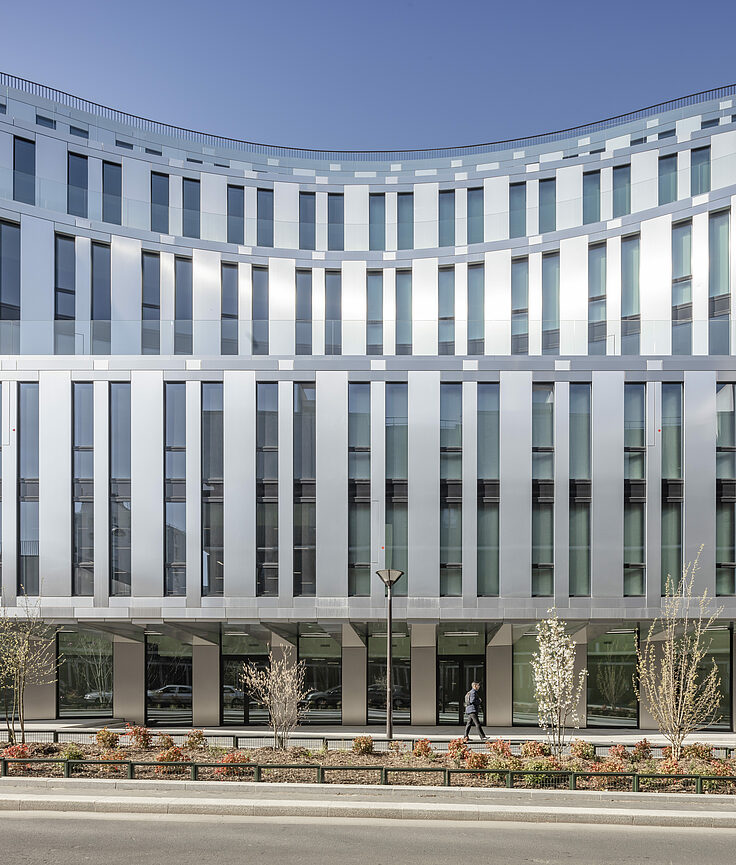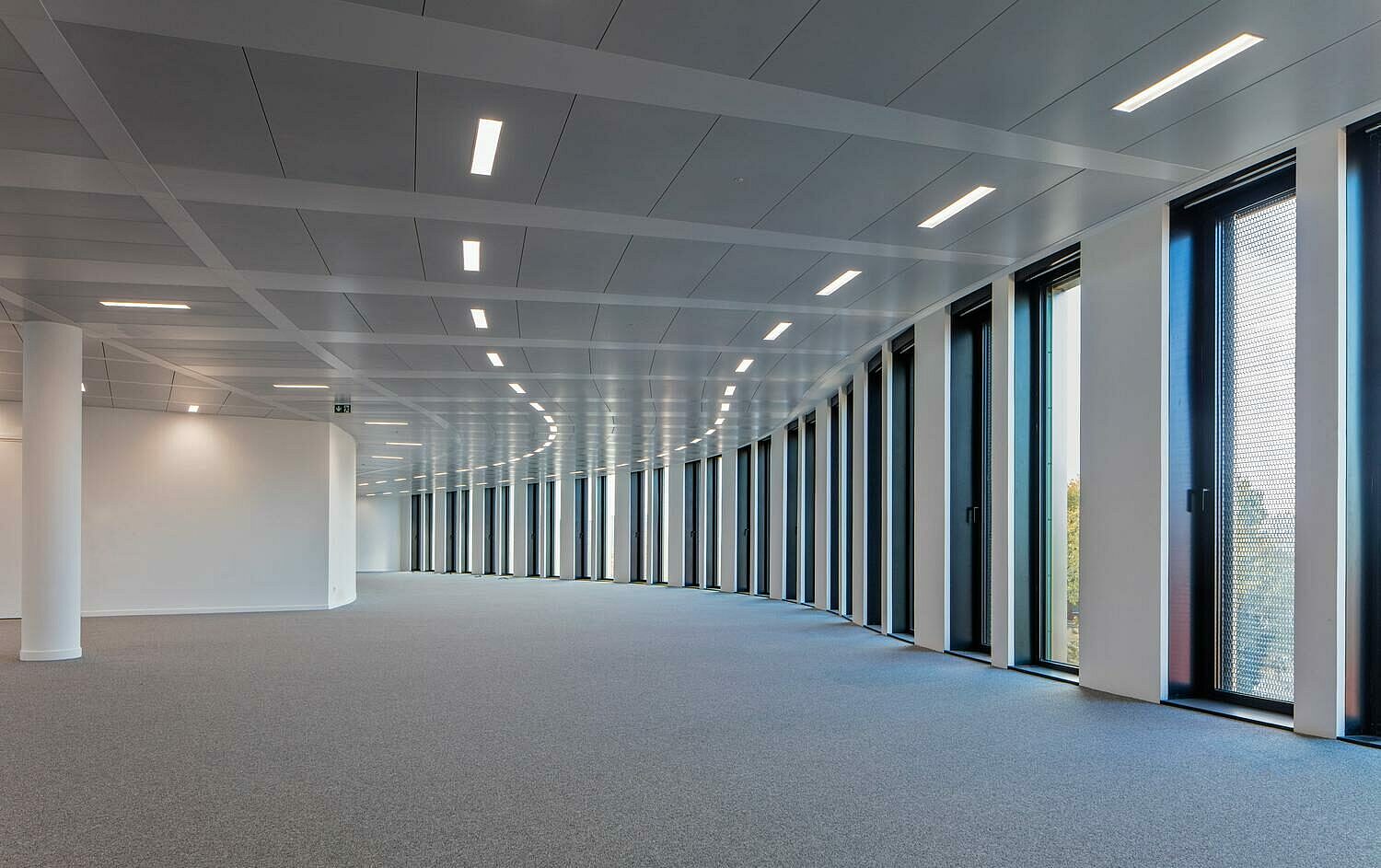More content
Office and Administration

An upmarket office and commercial building was planned for a narrow site wedged between a motorway and Paris’s Porte des Lilas quarter. The brief: to bring new life to the neighbourhood and create an architectural presence in a disparate urban setting.
Insights
On one side, the façade provides a stage for the traffic that flows continually along the motorway; on the other it offers a calmer, more measured backdrop to the pavement on the Rue Paul Meurice.


The design of the resulting new build flows from its wave-like façade, the subtle configuration of the various elements creating a form reminiscent of the wings of a dragonfly. Visible from afar, View slots playfully into the surrounding built environment, adding a new reference point and raising the profile of the neighbourhood as a whole.
Dynamic use of space enriching life in the local area
The interior layout of this office and commercial development allows space to be used in a completely new and dynamic way. What appears at first glance a fairly simple design gradually reveals itself as an ingenious spatial use and design concept. A concept that enables View to bring new life to the surrounding area and to fulfil its role as a meeting point and social space for building users and the general public.
Ecological, economical and socially sustainable, this distinctive and memorable project adds an evocative new dimension to both the Porte des Lilas quarter and to the city of Paris as a whole.

The project maintains a careful balance between economy and ecology. Its compact structures are as economical as they are energy efficient. The free, functionally neutral space between the façades and service/access core guarantees the long-term use of the development, while the building envelope contributes to both heat and noise insulation. The ground floor is open, busy and animated with two greened interior courtyards that provide structure and give the development a pleasant, light and airy feel.
Stylish winged façades
Outside, the interplay between the glazed façades and metal elements creates a shimmering surface that changes according to the time of day and the position of the sun. Meanwhile, the surrounding cityscape and the traffic on the adjacent motorway add their own touch of colour, creating a stylish, graphic effect that is reinforced by the building’s seemingly whirring ‘wings’. The roof, fitted with gently inclined solar panel modules, also contributes to the dynamic quality of the development.