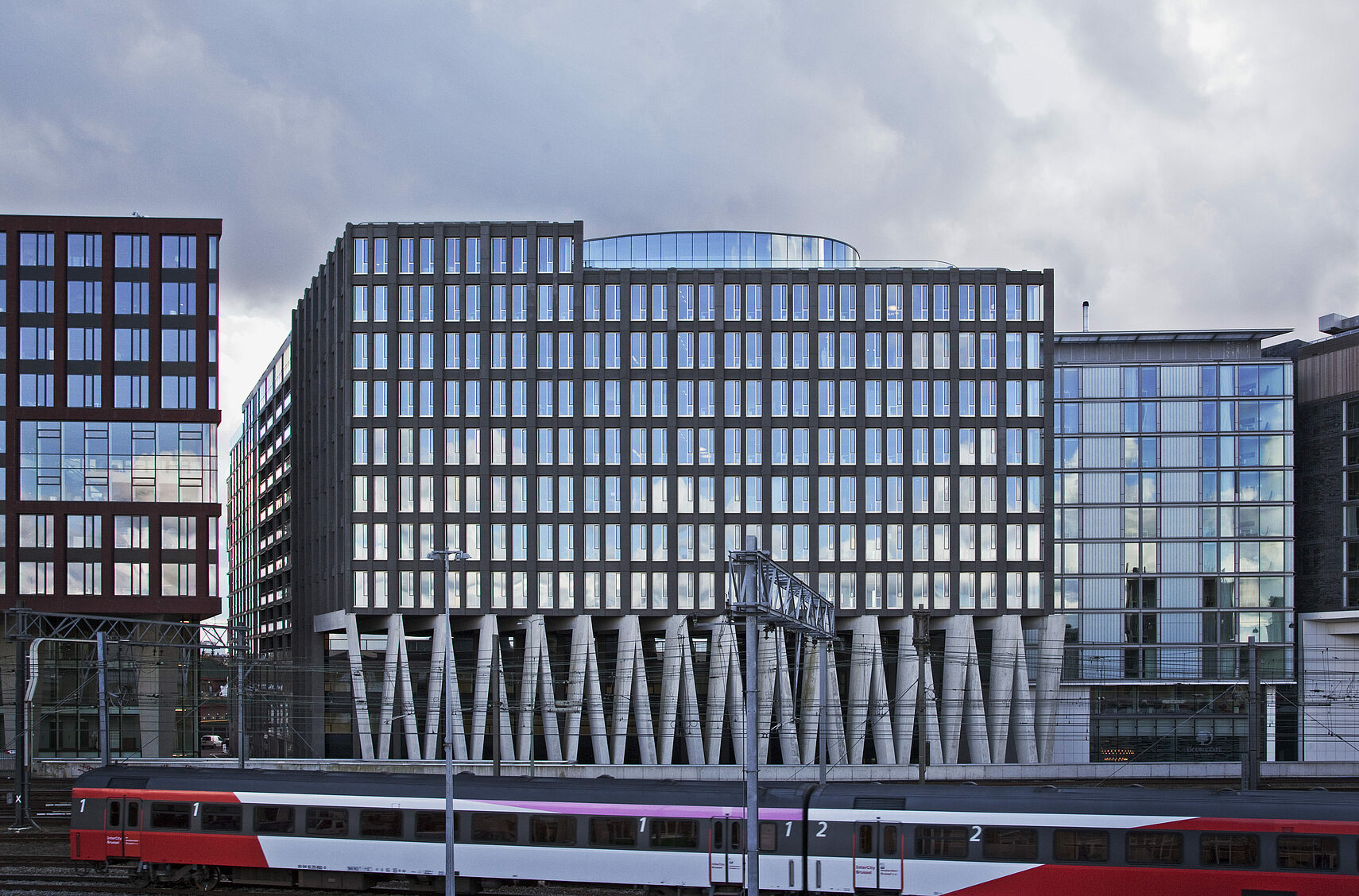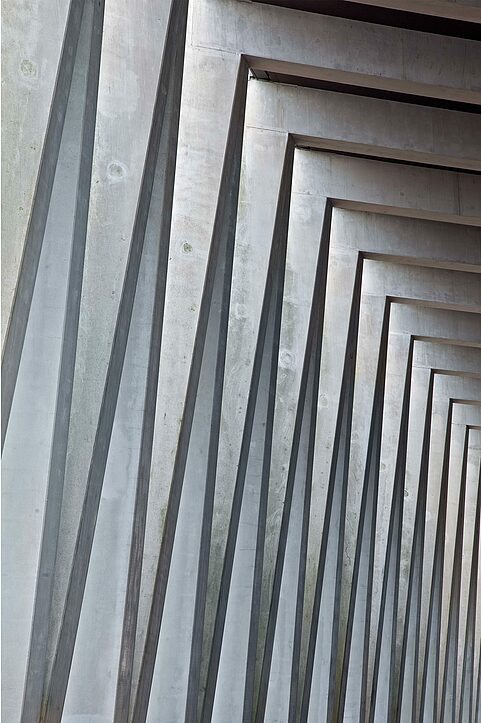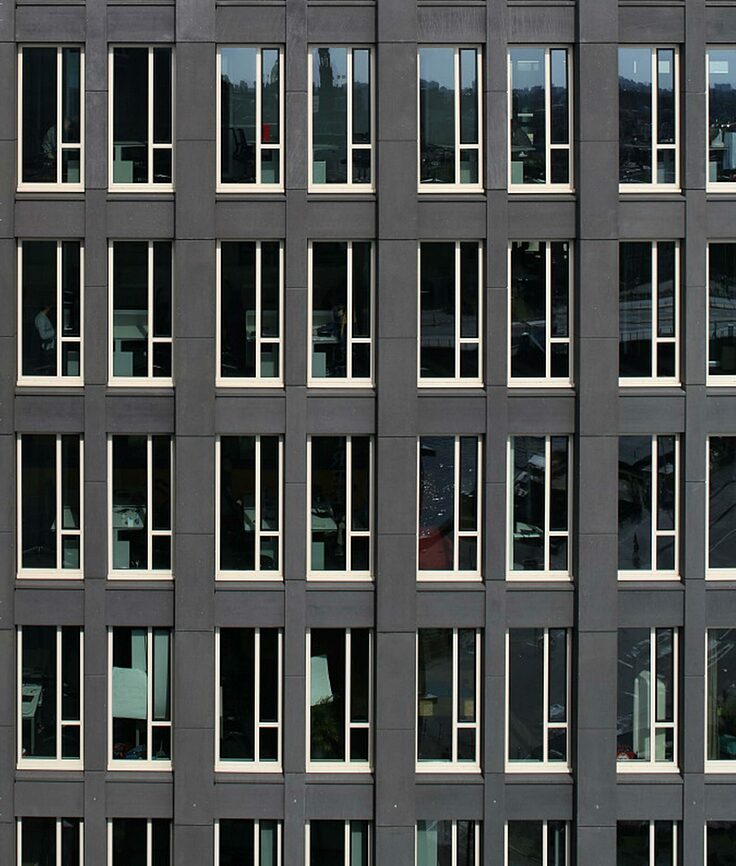More content
Office and Administration

According to the master plan, all new buildings – including Vodafone Nederland’s new headquarters – on Oosterdokseiland, an island development district close to Amsterdam Station, had to include a semi-public space. In addition, this space was to contribute to the cohesion of the development as a whole.
Cohesion was also an important element in overall site design. The building’s façade widths, for example, are based on those of Amsterdam’s classic canal-side houses. In fact, the history of architecture in the Netherlands, in particular that of its canal-side townhouses, informs the project as a whole. This is evidenced in its tall rectangular windows, designed to let in maximum natural light, and its colour: dark concrete façades and contrasting window frames in green and “Bentheim” beige.
Understated façade meets distinctive arcade
The neat exterior structure with its strong, flat pilaster strips and vertically offset stone joints enlivens the angular façade, which sits above a striking arcade.


Floating above the upper stories is an elliptical glass conference hall. Restrained plasticity, a consciously unfashionable façade and slightly unsettling elements like the ellipse and the arcade together form an architectural whole designed to create an elementary and enduring presence in the surrounding built environment. Inside the building, the defining principle is that of functional neutrality. The flexible office space, extending between the load-bearing façade and the service and access core, stands ready to adapt to the ever changing requirements of the work environment and, in particular, to the demands of an innovative telecommunications business.
Architecture as a vector for sustainability
The architecture combines three aspects – aesthetic quality, sustainability and functional neutrality – that contribute to the durability of the building and, in turn, make a long-lasting contribution to the sustainable conservation of resources.
insights
The building sets new standards in modern workplace design as Vodafone Nederland implements a new workplace strategy in its new office space.