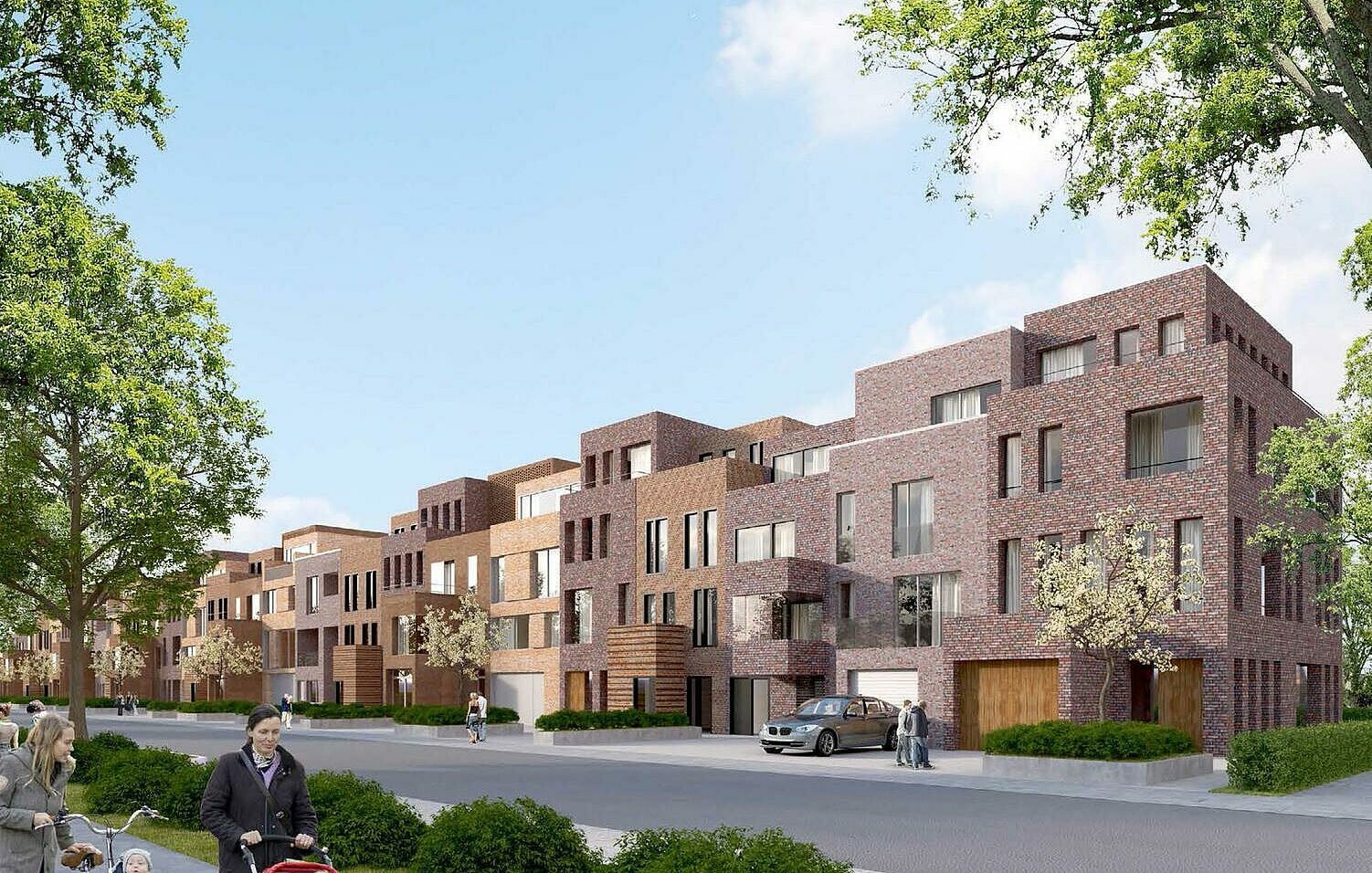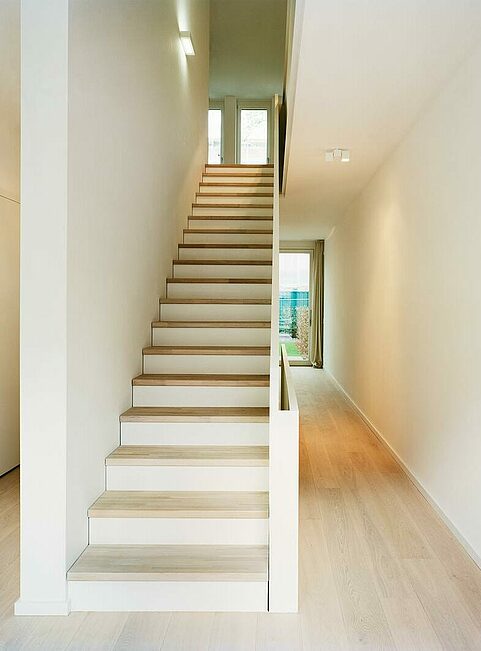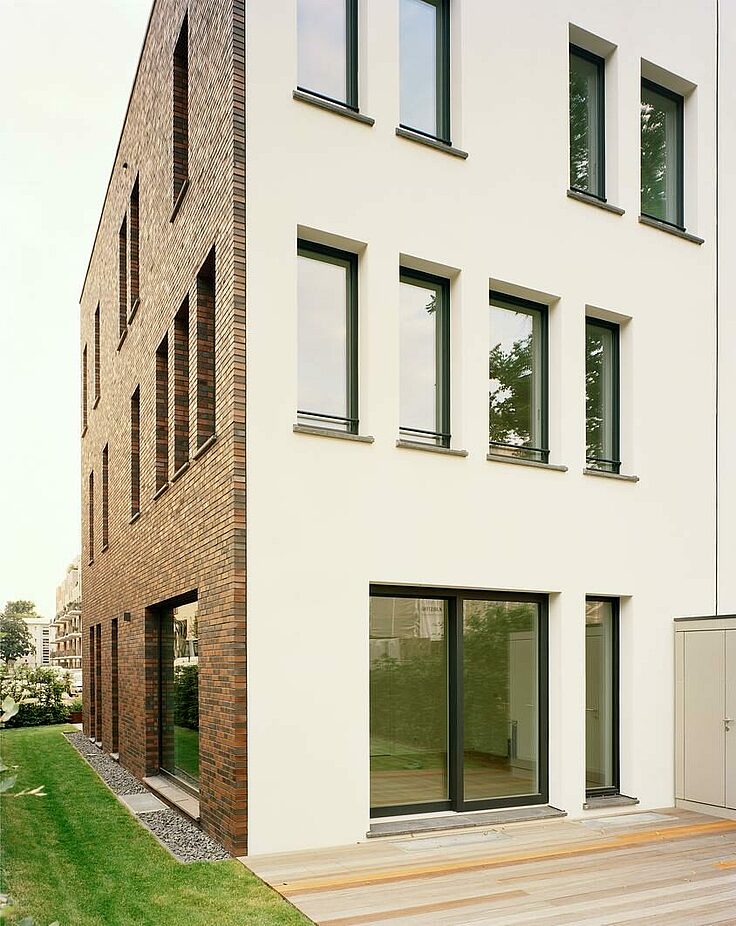More content
Residential

Contrasting townhouses with cultural aspirations. The plan here was to create an urban housing development that would combine architectural quality and individual building styles on a former military site close to Hamburg city centre. Six renowned architecture firms and two landscape architects were commissioned to develop a plan for these “upTownhouses”.
We really picked apart the character of the modern townhouse. In addition to their practical qualities, the houses were also designed to carry a certain cultural value.
Following a single guiding principle, all the designs are based on the classic townhouse. The 26 units share a timeless basic layout in both formal and design terms, introducing variety by modulating building widths and heights and varying materials and shapes. The careful choice of façade materials ensures a harmonious overall appearance.
A basic typology with room for individual interpretation
With a clear design grid that guarantees a high degree of variability, Baumschlager Eberle Architects’ five townhouses and one corner house are a response to today’s changing living and working patterns. The architecture offers variations on the basic theme, playing with open and closed spaces. Based on this grid, occupants are free to decide whether the space should be left open or divided up into different zones.


A central access core supports the flexibility that the houses offer. The standard floor plan layout is designed so that privacy of use increases floor by floor. Sheltered loggia and roof terraces increase the quality of outdoor space, while private gardens on the courtyard side lie immediately adjacent to the semi-public communal areas.
The external appearance is one of calm and restraint, at once simple and elegant. The deep window reveals and projecting window ledges create a play of shadows on the façade, bringing additional life to the building and lending the façade a constantly changing look depending on the time of day.
Classical space allocation, modern urban living
The conventional division of the townhouses into a load-bearing ground floor, a central level comprising the principal floor and a set-back top storey make the building easy to understand and underscore the modern interpretation of this historic house type. The buildings’ residential quality is mirrored in the elaborate design of the opens spaces, which largely banishes cars to the underground garage and accentuates the modern urban feel of the surrounding district.