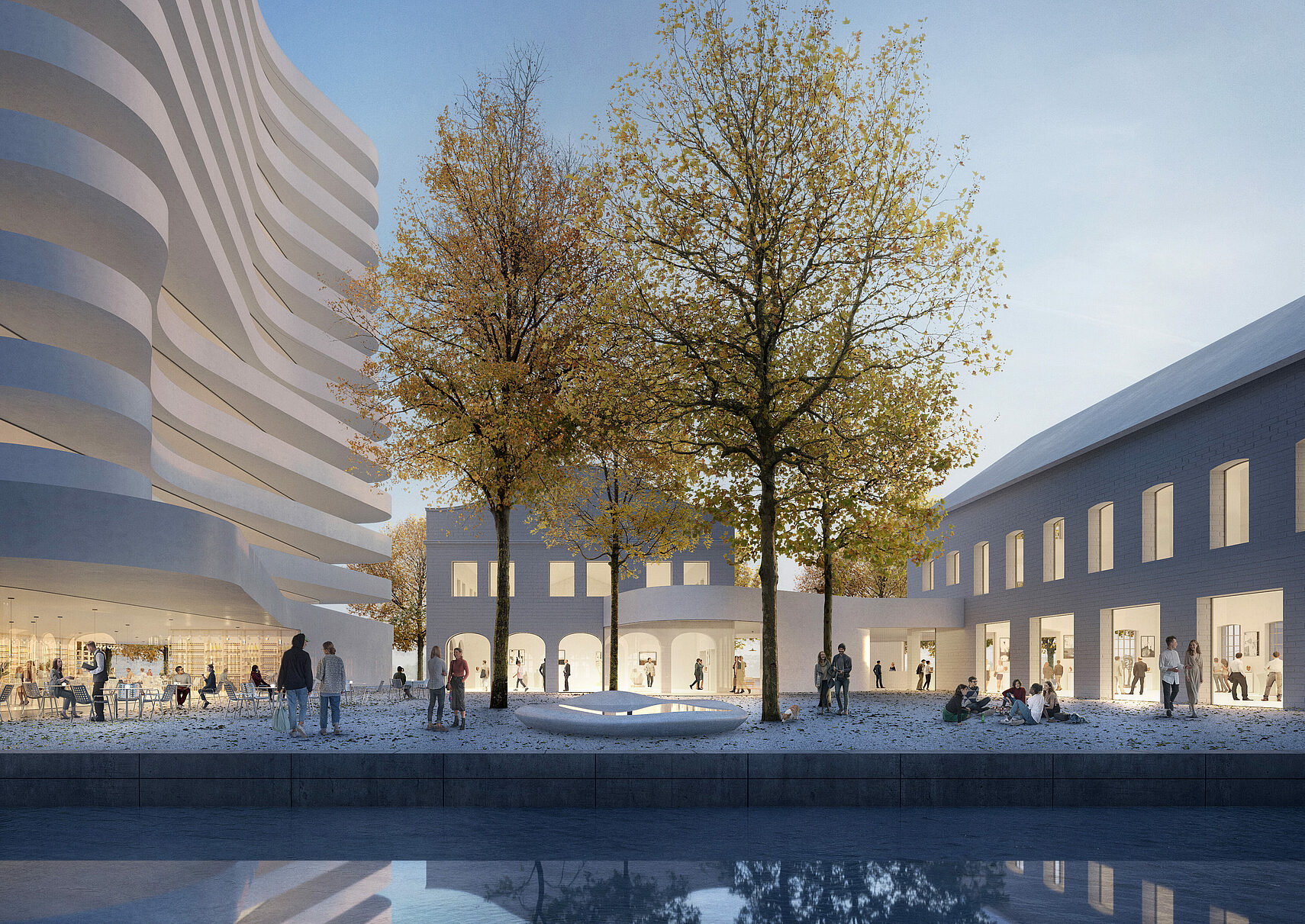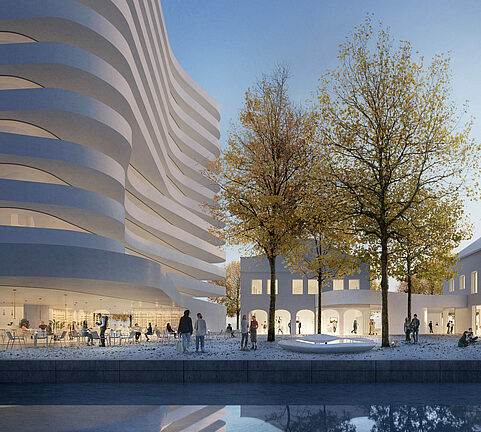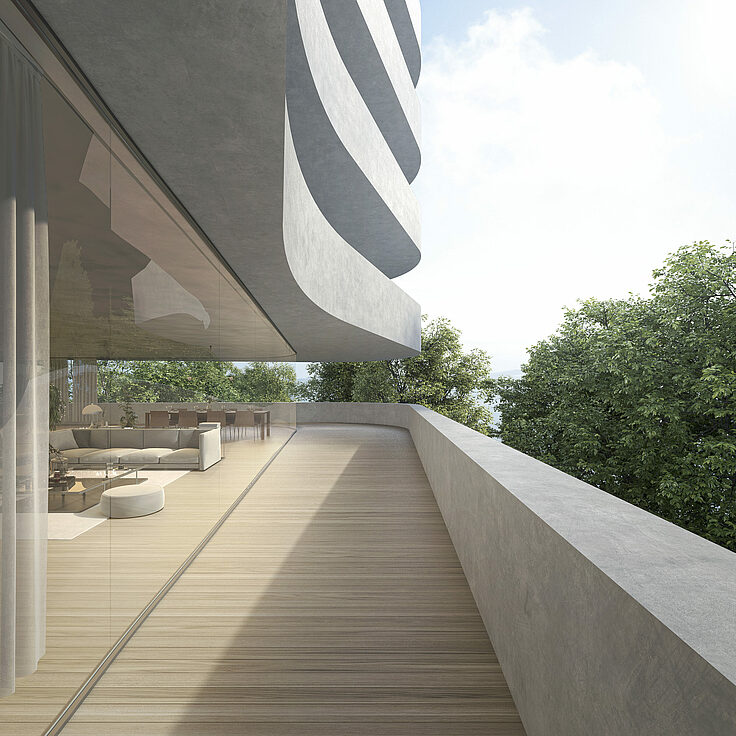More content
Residential

Insights
The complex architectural impression created by the residential block complements rather than contradicts a structure that is at once cost-effective, efficient in terms of construction and simple.
Striking residential tower sets tone for neighbourhood. The task here was to develop a complex of existing buildings and a new high-rise block on a brownfield site. Its key objective: to fashion a centre for the new quarter using a design language that would set it apart from its surroundings and create iconic architecture that would raise the profile of the entire area.
A new connecting structure links the two existing buildings to form an indoor space housing start-ups, workshops and teaching spaces, the beating heart of the new “creative quarter”. The tower with its 11 residential storeys and ground-floor office and hospitality zone complements the two existing structures to produce a tiered effect that carves out a central space.
High-rise urban living
Visible from afar, the residential tower provides a fitting landmark and the potential for high-quality and innovative living space. It is characterised by strongly projecting curved terraces that deliver both generous outdoor space on all floors and shade. All the buildings offer a high degree of flexibility, a feature already inherent in the earlier industrial architecture and all the more relevant today.


Insights
The key objective of the design brief was to find a cost-effective solution that would also offer maximum flexibility and component durability.
The tiered depths of the four buildings frame the outdoor space linking the central square, the paths through the complex and a small forecourt close to the banks of the River Wertach. This makes for a flowing exterior space and coherent connectivity with the surrounding area. A wide variety of uses including residential, hospitality and workshops ensures the vitality of the new development, the wave-like forms of the tower’s terraces guarantees long-range impact. The theme of dynamic movement continues in the design of the outdoor space. The vibrancy of this form is used cleverly in the linking building to lend the whole development an organic feel.
Urban feel, sustainability through durability
The sum of the parts that define the usage programme, the exterior space and the sculptural nature of the architecture evokes the essence of the project – the creation of an urban atmosphere – thanks to the sensitive balance of old and new and carefully considered interventions enhanced by subtle planting.
Principles such as the use of solid construction techniques, a compact thermal envelope and reduced maintenance requirements ensure sustainability through durability.