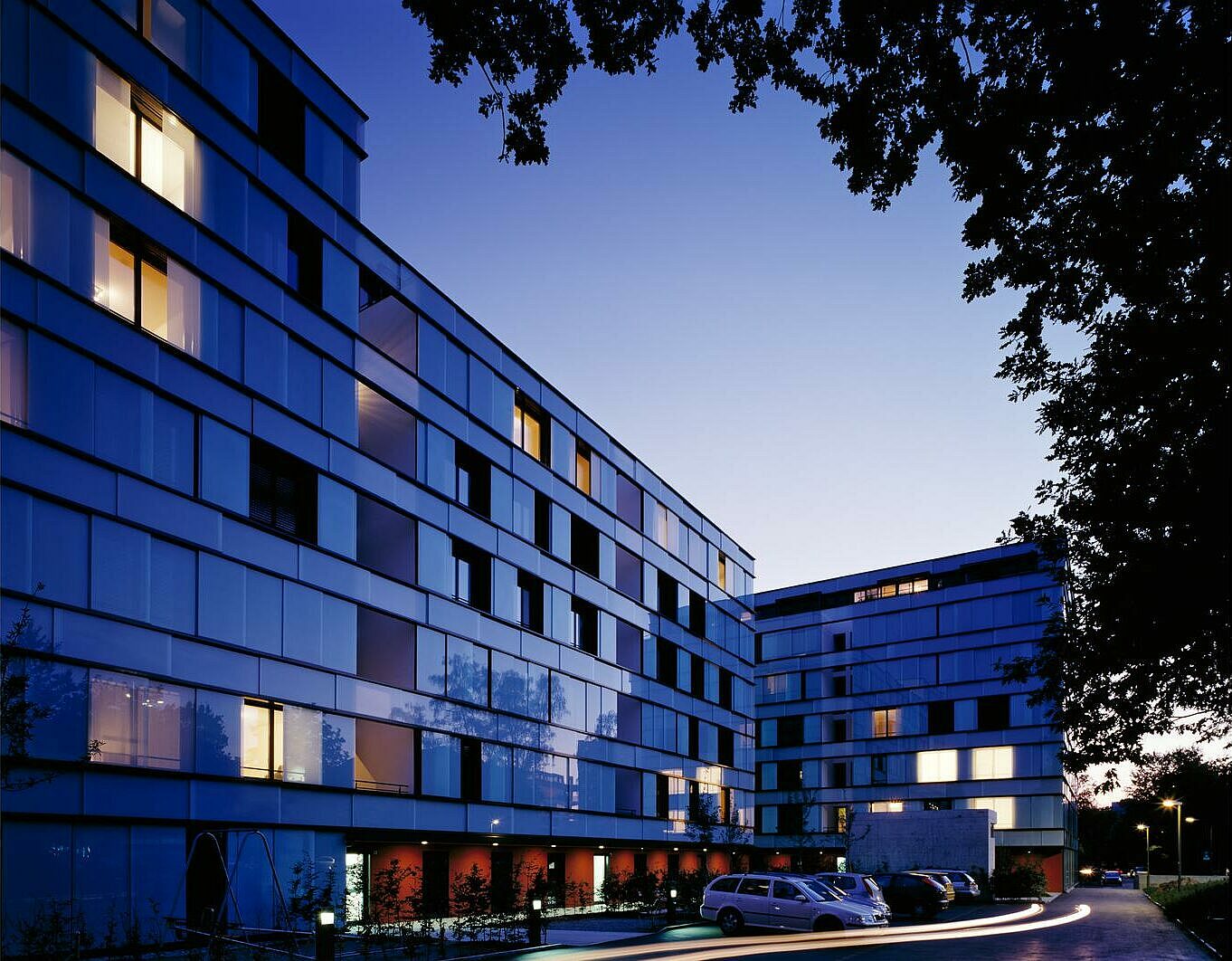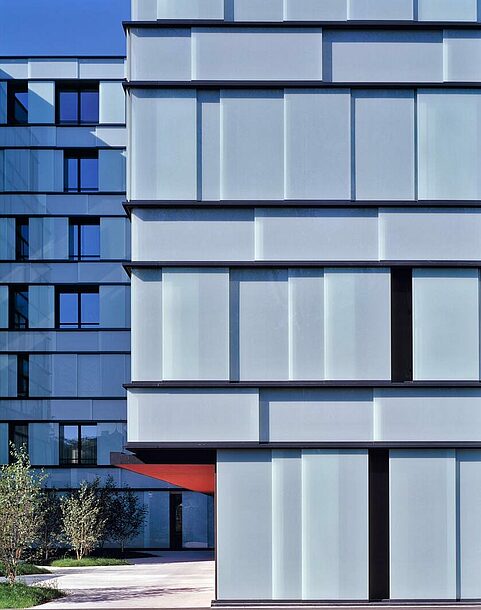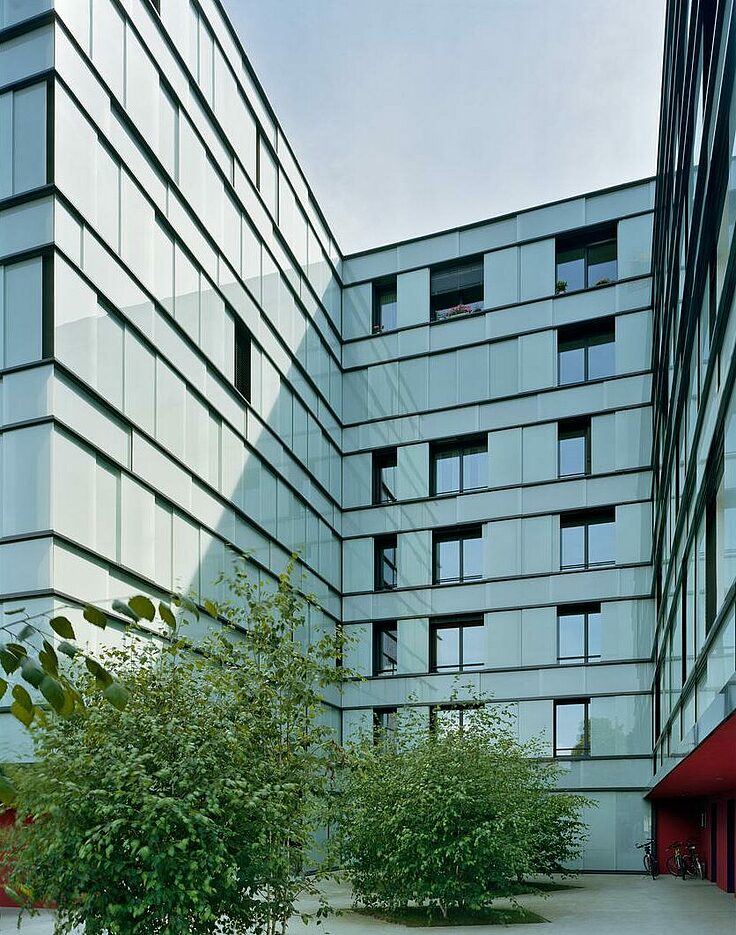More content
Residential

A new residential development was to be built in an up-and-coming city-centre district behind Winterthur’s main railway station. It was to meet high sustainability and environmental standards, but without the slightest reduction in housing quality. In addition, it had to resolve the problems posed by the unusual shape of the site.
A white glass façade sets this compact building apart from the surrounding apartment blocks, day care centre for the elderly and schools. Its two clearly structured, six-storey blocks, interconnected to form an L-shape, contain 90 flats, with restaurants and doctors’ surgeries on the ground floor and roof terraces on the recessed top storey.
Elegant ambience, sophisticated division of space
Despite its size, the building has a light and elegant appearance. Inside, the apartments offer high standards in terms of both interior fit-out and clever space allocation. Because the depth of the building required long, narrow floor plans, the apartments were divided into various zones, located one behind another, which can be separated as required by means of sliding doors.


The double-skinned façade shields the apartments from noise and emissions and ensures privacy. The outer skin, made of screen-printed glass panels, provides protection against the sun and prying eyes. They can be moved into position individually to cover windows and balconies, constantly altering the building’s external appearance. This light, changing glass sheath cloaks the exterior wall proper, a high-density reinforced-concrete façade with triple glazing that offers above-average thermal and noise protection.
Switzerland’s first Minergie P Standard residential development
A compact ventilation unit with integrated heat pump in every apartment also heats the used water. Together with decentralised air heating and the pre-heating of filtered fresh air via a system of underground pipes, this means that the building needs up to 80% less heating energy than a conventional housing scheme. The first in Switzerland to be built to the Minergie P standard, the Eichgut residential development combines innovative and exemplary building technology with high architectural and housing standards as well as fulfilling the client’s demands for a sustainable construction method.
Insights
The building convinces thanks to its excellent construction quality, particularly in terms of energy consumption and thermal and sound insulation.