More content
Residential
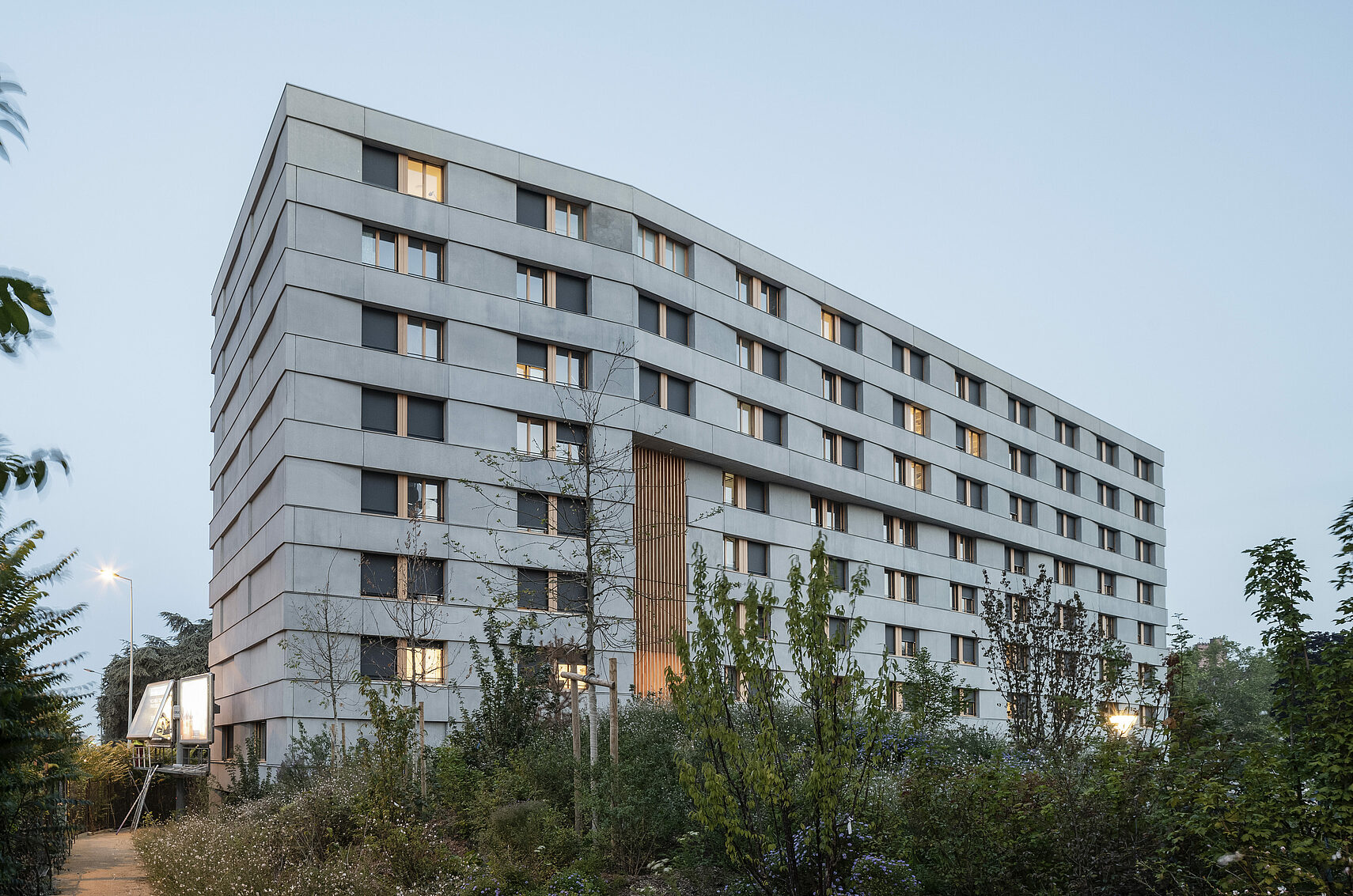
As part of Cité 2025, a development project funded by a foundation for the promotion of francophone student and scientific exchange, a student residence with distinctive architecture was planned for the southwestern end of Paris’s Cité International Universitaire.
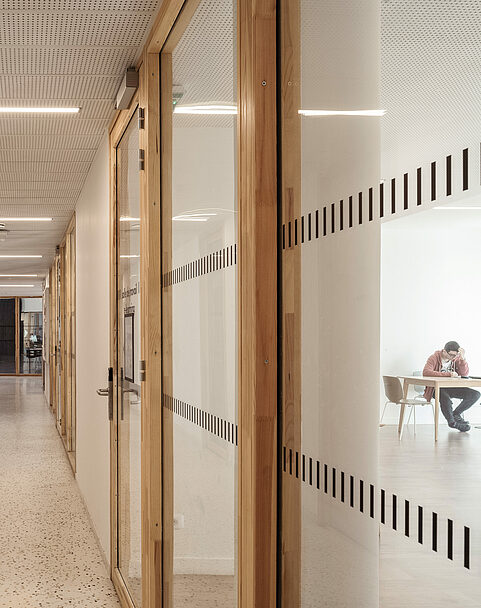
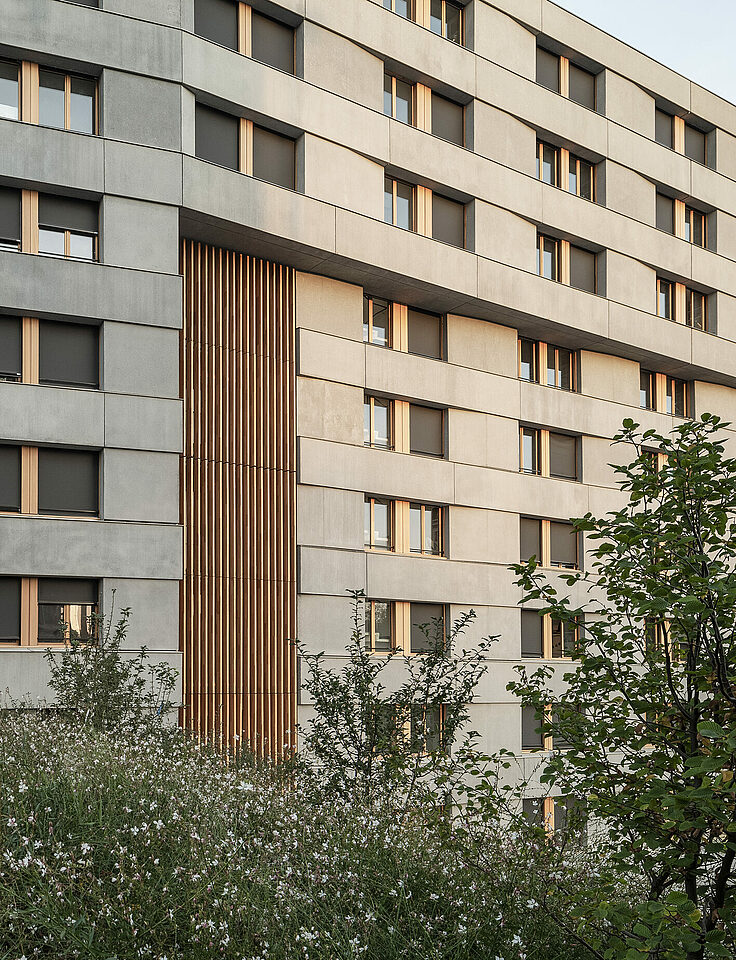
The design proposed a sculptural building whose striking silhouette would rise like a figurehead at the “prow” of the student campus. A clearly identifiable landmark, this stand-alone building is now one of the remarkable structures that stand at the southern edge of the Cité International Universitaire. Pure and linear in form, it is characterised by folds at the southern end of the eastern façade and the northern end of the western façade.
Structural flexibility as a contribution to sustainability
Of the three principles – compactness, modularity and openness – that underpin the design, modularity is perhaps the most marked. The regular primary structure means that it will be relatively easy to adapt the building to future uses and requirements by removing partition walls and converting single rooms into doubles or entire housing units, for example.
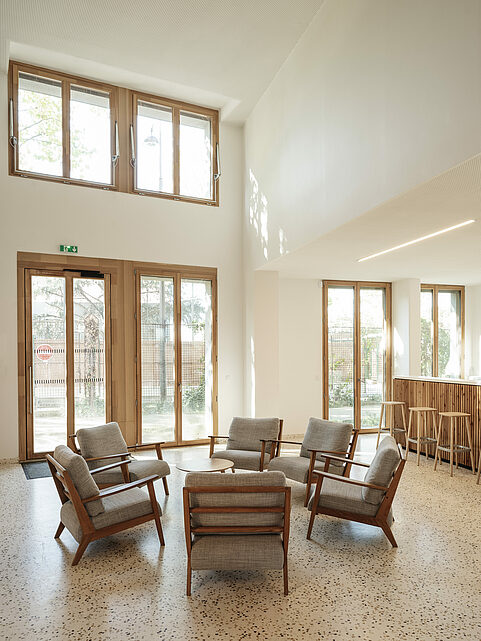
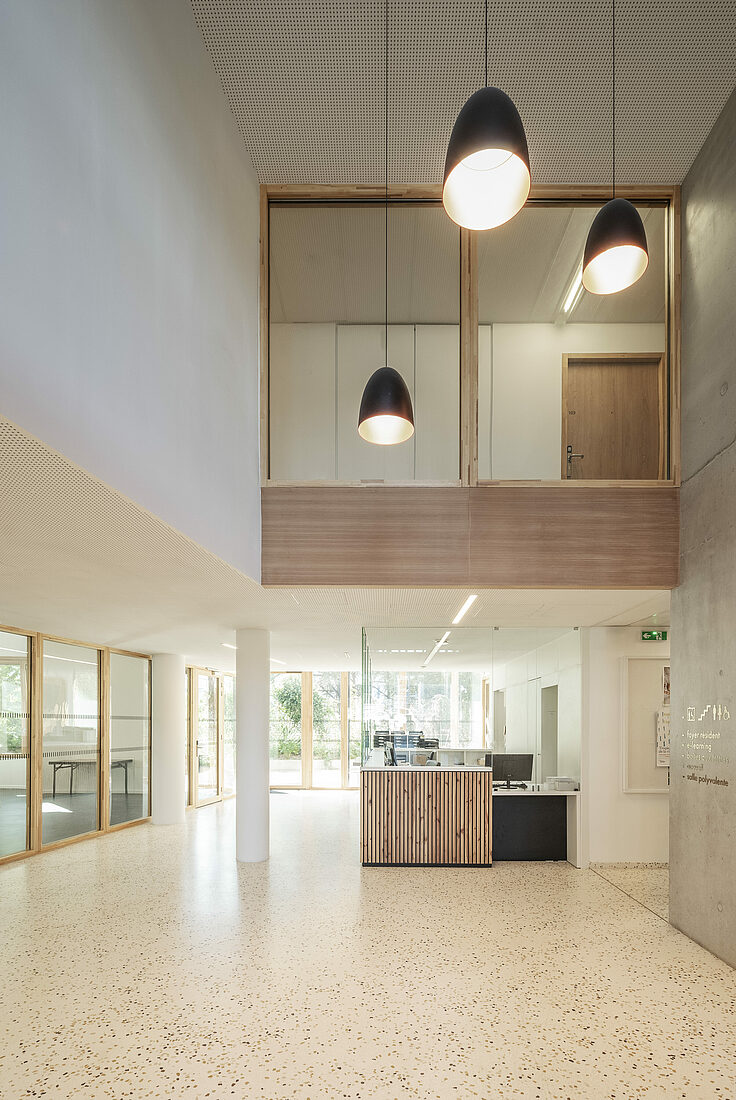
The ordered interplay of façade openings shaped by the repetition of a prefabricated module of light grey sand-blasted concrete creates a building that is both powerful and stylish. The subtle use of depth, horizontal screens, folds, inverted windows piers and slight adjustments in rhythm at window level produces a sculptural effect and grid-like undulations reminiscent of fabric or basket weaving.
The light that falls on the light-grey fair-faced concrete is intensified by the relief-like structure, giving the façade an upmarket, radiant and lively feel. Windows combine in pairs to extend the bays and counterbalance the vertical and horizontal offsets.
The façade takes centre stage
The varnished larch woodwork and the large slatted screens that cover the communal areas on the upper floors give the façade a warm feel, just as the vertical motif adds additional movement. Rather than one uninterrupted surface, the overall effect is more like a dense composition of different elements distinguished by their strong materiality.
“The Maison des étudiants de la francophonie is designed to be one thing above all else: a welcoming place for the students who live there.”
PYRAMIDES D’ARGENT DE LA FPI ILE‐DE‐France - Prix de la conduite responsable des opérations (APAVE) | Maison de la Francophonie - Cité Universitaire | Residential | Paris, France